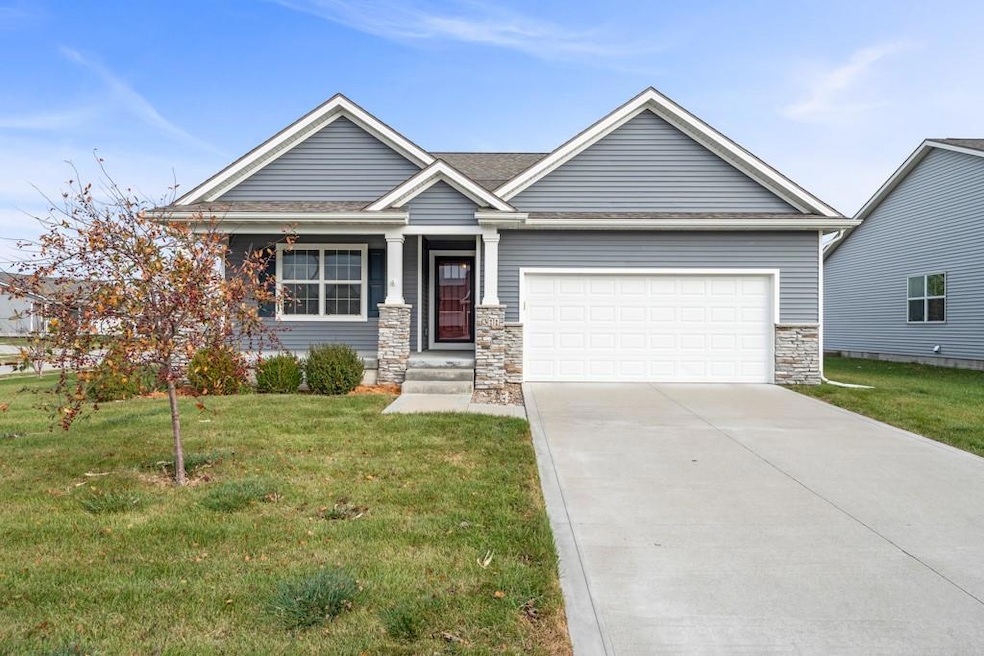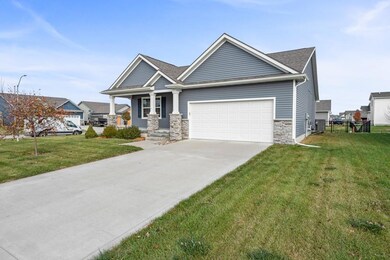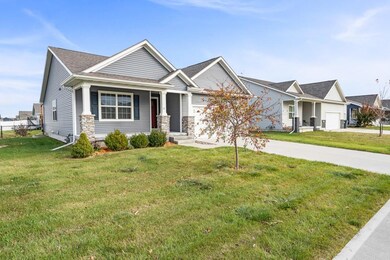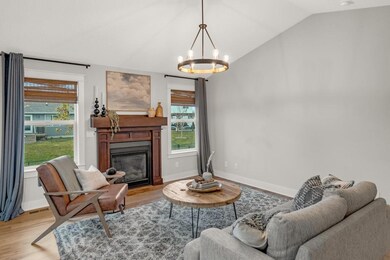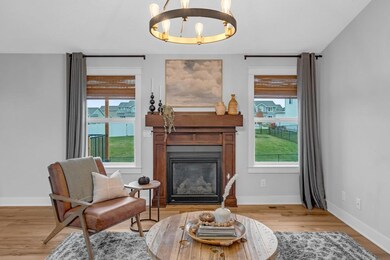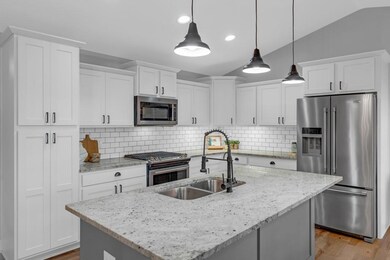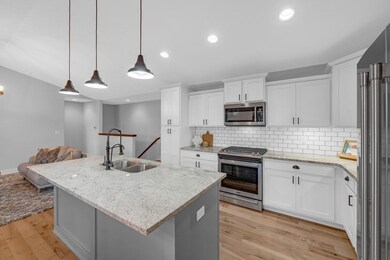
311 NE Cedar Ln Elkhart, IA 50073
Highlights
- Deck
- Ranch Style House
- Corner Lot
- North Polk Central Elementary School Rated A-
- Wood Flooring
- No HOA
About This Home
As of December 2024Welcome to this better than new home nestled in the community of Elkhart! Come see this meticulously maintained home with wonderful upgrades including a fully fenced yard, tasteful & low maintenance landscaping, a deck with a shaded pergola & a finished basement! Featuring over 2,100sqft of finish, this home is complete with 3 bedrooms on the main level including the private master suite separate from the other 2 bedrooms on the main level. An additional finished bedroom in the basement complete with a full bathroom showcasing a beautiful tiled & jetted tub & a large rec space perfect for movie night & TONS of storage! Beautiful wood floors & natural light shine through the main level. Open concept living with access to the kitchen with gorgeous granite countertops, a tile backsplash, an upgraded appliance series & great view of the backyard. All appliances included (washer/dryer too!). Wonderful mudroom space & private laundry off the 2-car garage. Home is also equipped with a water softener & whole house filtration system! Great location just minutes walking distance to a park & easy access to the interstate with quick commutes to Ankeny, Ames & Downtown Des Moines!
Home Details
Home Type
- Single Family
Est. Annual Taxes
- $6,293
Year Built
- Built in 2018
Lot Details
- 0.26 Acre Lot
- Property is Fully Fenced
- Chain Link Fence
- Corner Lot
Home Design
- Ranch Style House
- Asphalt Shingled Roof
- Stone Siding
- Vinyl Siding
Interior Spaces
- 1,450 Sq Ft Home
- Screen For Fireplace
- Gas Fireplace
- Drapes & Rods
- Family Room Downstairs
- Dining Area
- Basement Window Egress
- Fire and Smoke Detector
Kitchen
- Eat-In Kitchen
- Cooktop
- Microwave
- Dishwasher
Flooring
- Wood
- Carpet
- Tile
Bedrooms and Bathrooms
- 4 Bedrooms | 3 Main Level Bedrooms
Laundry
- Laundry on main level
- Dryer
- Washer
Parking
- 2 Car Attached Garage
- Driveway
Additional Features
- Deck
- Forced Air Heating and Cooling System
Community Details
- No Home Owners Association
Listing and Financial Details
- Assessor Parcel Number 21100176100017
Ownership History
Purchase Details
Home Financials for this Owner
Home Financials are based on the most recent Mortgage that was taken out on this home.Purchase Details
Home Financials for this Owner
Home Financials are based on the most recent Mortgage that was taken out on this home.Purchase Details
Home Financials for this Owner
Home Financials are based on the most recent Mortgage that was taken out on this home.Similar Homes in Elkhart, IA
Home Values in the Area
Average Home Value in this Area
Purchase History
| Date | Type | Sale Price | Title Company |
|---|---|---|---|
| Warranty Deed | $345,000 | None Listed On Document | |
| Interfamily Deed Transfer | -- | None Available | |
| Warranty Deed | $255,000 | None Available |
Mortgage History
| Date | Status | Loan Amount | Loan Type |
|---|---|---|---|
| Open | $275,000 | New Conventional | |
| Previous Owner | $160,000 | New Conventional | |
| Previous Owner | $159,900 | No Value Available | |
| Previous Owner | $2,500,000 | Construction |
Property History
| Date | Event | Price | Change | Sq Ft Price |
|---|---|---|---|---|
| 12/16/2024 12/16/24 | Sold | $345,000 | -2.8% | $238 / Sq Ft |
| 11/12/2024 11/12/24 | Pending | -- | -- | -- |
| 11/06/2024 11/06/24 | For Sale | $355,000 | +39.3% | $245 / Sq Ft |
| 11/28/2018 11/28/18 | Sold | $254,900 | 0.0% | $173 / Sq Ft |
| 11/28/2018 11/28/18 | Pending | -- | -- | -- |
| 10/30/2018 10/30/18 | For Sale | $254,900 | -- | $173 / Sq Ft |
Tax History Compared to Growth
Tax History
| Year | Tax Paid | Tax Assessment Tax Assessment Total Assessment is a certain percentage of the fair market value that is determined by local assessors to be the total taxable value of land and additions on the property. | Land | Improvement |
|---|---|---|---|---|
| 2024 | $6,096 | $334,600 | $68,700 | $265,900 |
| 2023 | $6,066 | $334,600 | $68,700 | $265,900 |
| 2022 | $3,836 | $281,000 | $60,200 | $220,800 |
| 2021 | $3,828 | $259,800 | $60,200 | $199,600 |
| 2020 | $3,828 | $250,700 | $58,200 | $192,500 |
| 2019 | $10 | $250,700 | $58,200 | $192,500 |
| 2018 | $8 | $400 | $400 | $0 |
Agents Affiliated with this Home
-
Kaylee Eichenberger

Seller's Agent in 2024
Kaylee Eichenberger
RE/MAX
(515) 724-9794
81 Total Sales
-
Susan Sheldahl

Buyer's Agent in 2024
Susan Sheldahl
Realty One Group Impact
(515) 419-1620
306 Total Sales
-
Justin Kimberley

Seller's Agent in 2018
Justin Kimberley
Keller Williams Ankeny Metro
(515) 965-7876
165 Total Sales
Map
Source: Des Moines Area Association of REALTORS®
MLS Number: 707326
APN: 211/00176-100-017
- 402 NE Madison Ave
- 117 NE Monroe Ave
- 411 N Allison Ave
- 409 NE Adams Ave
- 407 NE Allison Ave
- 509 NE Madison Ave
- 321 NE Chalet St
- 319 NE Chalet St
- 317 NE Chalet St
- 401 NE Chalet St
- 315 NE Chalet St
- 213 N Grant Ave
- 319 NE Driftwood St
- 13286 NE 56th St
- 12181 NE 66th St
- 12215 NE 68th St
- 12245 NE 68th St
- 12275 NE 68th St
- 14848 NE White Oak Dr
- 11470 NE 72nd St
