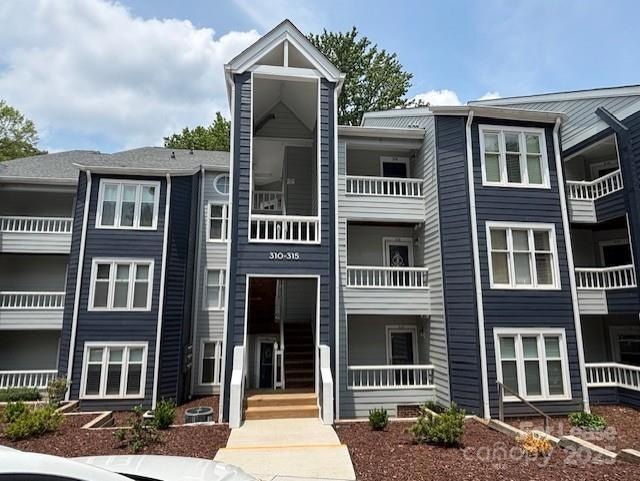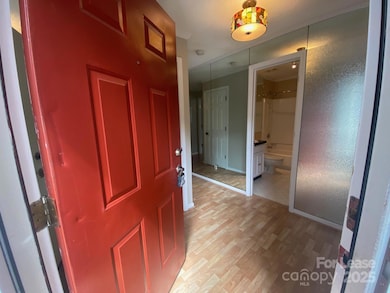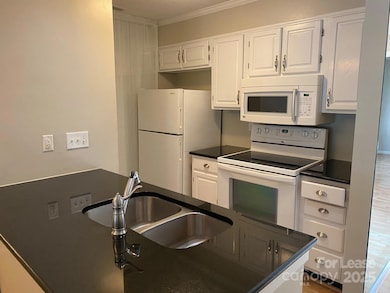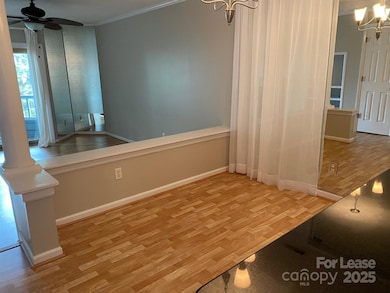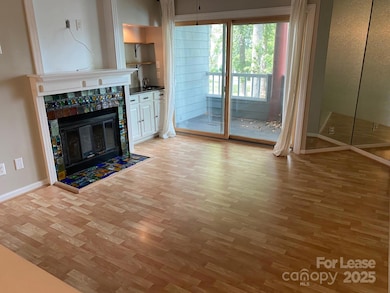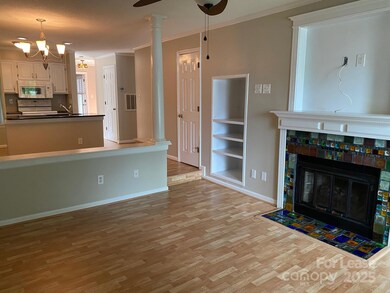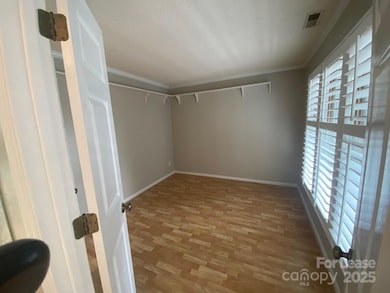311 Northwest Dr Unit 11 Davidson, NC 28036
Highlights
- Waterfront
- Deck
- Tennis Courts
- Davidson Elementary School Rated A-
- Community Pool
- Built-In Features
About This Home
Move in special - $1,675/mo for first 6 months - $1,775/mo starting 7th month for a 16 month lease. Waterfront condo with stunning water views of both Lake Norman and the pool! This unit features a stackable washer and dryer, granite countertops and a beautiful stained-glass fireplace located in the Great Room. Nice covered balcony, perfect for lounging and enjoying the views! Great neighborhood if you enjoy outdoor sports such as Pickleball and Tennis. This property is adjacent to Lake Norman Wine Cottage and North Harbor Club Restaurant. I-77 easily accessible. Mandatory Resident Benefits Package is an additional $25/mo and offers many great benefits (air filter delivery service, 24/7 maintenance, maintenance reimbursement for unintended charges/lock outs, credit building, rewards program, utility connection concierge, and more!)
Listing Agent
Dazcon Properties Brokerage Email: vbarrett18@yahoo.com License #257546 Listed on: 07/31/2025
Co-Listing Agent
Dazcon Properties Brokerage Email: vbarrett18@yahoo.com License #274788
Condo Details
Home Type
- Condominium
Year Built
- Built in 1984
Home Design
- Entry on the 2nd floor
Interior Spaces
- 862 Sq Ft Home
- 1-Story Property
- Wet Bar
- Built-In Features
- Ceiling Fan
- Family Room with Fireplace
- Tile Flooring
- Water Views
Kitchen
- Electric Oven
- Electric Range
- Microwave
- Plumbed For Ice Maker
- Dishwasher
- Disposal
Bedrooms and Bathrooms
- 2 Main Level Bedrooms
- 2 Full Bathrooms
Laundry
- Dryer
- Washer
Schools
- Davidson Elementary School
- Bailey Middle School
- William Amos Hough High School
Utilities
- Heat Pump System
- Electric Water Heater
- Cable TV Available
Additional Features
- Deck
- Waterfront
Listing and Financial Details
- Security Deposit $1,775
- Property Available on 9/12/25
- Tenant pays for all utilities
- 12-Month Minimum Lease Term
Community Details
Overview
- Property has a Home Owners Association
- Edgewater Subdivision
Recreation
- Tennis Courts
- Recreation Facilities
- Community Pool
- Trails
Pet Policy
- Pet Deposit $300
Map
Property History
| Date | Event | Price | List to Sale | Price per Sq Ft | Prior Sale |
|---|---|---|---|---|---|
| 12/11/2025 12/11/25 | Price Changed | $1,675 | -5.6% | $2 / Sq Ft | |
| 09/15/2025 09/15/25 | Price Changed | $1,775 | -5.3% | $2 / Sq Ft | |
| 07/31/2025 07/31/25 | For Rent | $1,875 | +5.6% | -- | |
| 07/29/2024 07/29/24 | Rented | $1,775 | 0.0% | -- | |
| 07/24/2024 07/24/24 | For Rent | $1,775 | 0.0% | -- | |
| 10/28/2023 10/28/23 | Rented | $1,775 | 0.0% | -- | |
| 09/27/2023 09/27/23 | For Rent | $1,775 | +2.9% | -- | |
| 07/28/2022 07/28/22 | Rented | $1,725 | 0.0% | -- | |
| 06/13/2022 06/13/22 | For Rent | $1,725 | +15.0% | -- | |
| 03/31/2021 03/31/21 | Rented | $1,500 | 0.0% | -- | |
| 03/15/2021 03/15/21 | For Rent | $1,500 | +20.0% | -- | |
| 03/04/2019 03/04/19 | Rented | $1,250 | 0.0% | -- | |
| 02/19/2019 02/19/19 | Price Changed | $1,250 | -10.7% | $1 / Sq Ft | |
| 01/07/2019 01/07/19 | For Rent | $1,400 | 0.0% | -- | |
| 05/09/2018 05/09/18 | Rented | $1,400 | 0.0% | -- | |
| 04/11/2018 04/11/18 | For Rent | $1,400 | 0.0% | -- | |
| 05/11/2017 05/11/17 | Rented | $1,400 | 0.0% | -- | |
| 05/06/2017 05/06/17 | Under Contract | -- | -- | -- | |
| 04/13/2017 04/13/17 | For Rent | $1,400 | 0.0% | -- | |
| 04/11/2017 04/11/17 | Sold | $180,000 | -7.6% | $209 / Sq Ft | View Prior Sale |
| 01/24/2017 01/24/17 | Pending | -- | -- | -- | |
| 12/09/2016 12/09/16 | For Sale | $194,900 | -- | $226 / Sq Ft |
Source: Canopy MLS (Canopy Realtor® Association)
MLS Number: 4286780
APN: 001-182-64
- 368 Northwest Dr
- 633 Portside Dr
- 719 Southwest Dr Unit 19
- 765 Southwest Dr Unit 15
- 854 Southwest Dr Unit 54
- 706 Northeast Dr
- 941 Southwest Dr Unit 41
- 714 Northeast Dr Unit 53
- 1125 Torrence Cir Unit 67
- 907 Southwest Dr Unit 7
- 930 Jetton St Unit 20
- 1331 Torrence Cir Unit 1331
- 217 Westpaces Rd
- 21528 Norman Shores Dr
- 245 Davidson Gateway Dr
- 229 Davidson Gateway Dr
- 233 Davidson Gateway Dr
- Linden 1827L Plan at Davidson Cottages
- Everly 1798L Plan at Davidson Cottages
- Maxwell 1830L Plan at Davidson Cottages
- 218 Northwest Dr Unit 27
- 763 Southwest Dr Unit 14
- 1044 Southwest Dr Unit 44
- 1140 Torrence Cir Unit 82
- 1133 Torrence Cir
- 1133 Torrence Cir
- 1125 Torrence Cir Unit 67
- 1329 Torrence Cir
- 21516 Delftmere Dr
- 605 Jetton St
- 455 Davidson Gateway Dr
- 630 Old Meeting Way
- 425 Delburg Mill Aly
- 408 Catawba Ave
- 743 Hoke Ln
- 169 Southhaven Dr
- 19020 Potts Park Ln Unit C1
- 19020 Potts Park Ln Unit A2M2
- 19020 Potts Park Ln Unit B1M2
- 19020 Potts Park Ln
