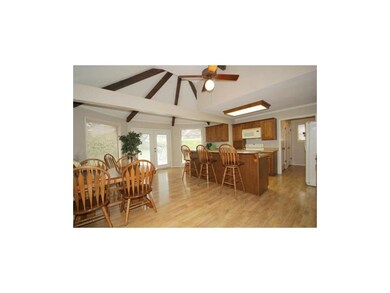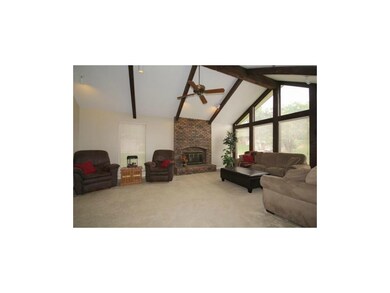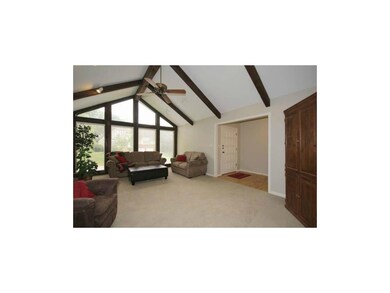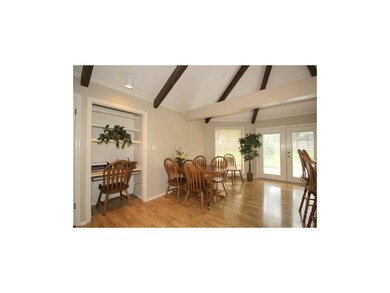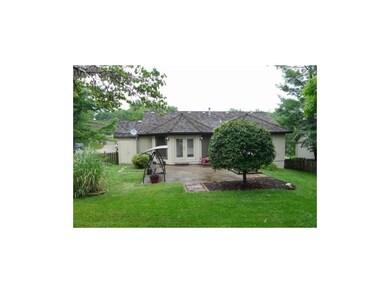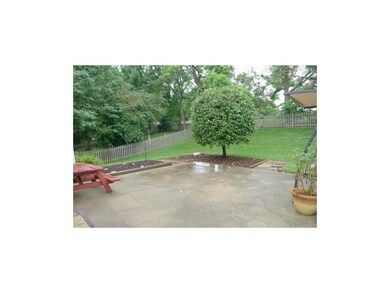
311 NW Locust St Lees Summit, MO 64064
Chapel Ridge NeighborhoodEstimated Value: $378,590 - $430,000
Highlights
- Dock Available
- Golf Course Community
- Clubhouse
- Bernard C. Campbell Middle School Rated A
- Lake Privileges
- Vaulted Ceiling
About This Home
As of December 2014Beautiful home features begin with a large open entry to the expansive Great Room with high beamed ceilings & wood burning brick fireplace to the fully equipped kitchen with raised bar island, pantry & vaulted ceilings. High ceilings create a vastness of space and larger, more plentiful windows allow an abundance of sunlight. Three main bedrooms including master suite. Lower level finish provides separate space for kids or hobbies. This home will have you doing a double take! Walking distance of Cove Clubhouse Lakewood amenities include year-round lake living fishing and boating. Lakewood features four pools, six tennis courts, two basketball courts, two volleyball courts, three baseball fields and seven playgrounds.There are 50 pleasure docks around the lake as well as four picnic shelters.
Last Agent to Sell the Property
Kansas City Real Estate, Inc. License #1999071123 Listed on: 08/30/2014
Home Details
Home Type
- Single Family
Est. Annual Taxes
- $2,918
Year Built
- Built in 1977
Lot Details
- Lot Dimensions are 100x45x128x128
- Wood Fence
- Many Trees
HOA Fees
- $103 Monthly HOA Fees
Parking
- 2 Car Attached Garage
- Inside Entrance
- Front Facing Garage
- Garage Door Opener
Home Design
- Traditional Architecture
- Wood Shingle Roof
- Board and Batten Siding
Interior Spaces
- Wet Bar: Carpet, Shower Only, Laminate Counters, Ceiling Fan(s), Kitchen Island, Pantry, Wet Bar, Cathedral/Vaulted Ceiling, Fireplace, Double Vanity, Tub Only, Walk-In Closet(s), Shower Over Tub, Vinyl
- Built-In Features: Carpet, Shower Only, Laminate Counters, Ceiling Fan(s), Kitchen Island, Pantry, Wet Bar, Cathedral/Vaulted Ceiling, Fireplace, Double Vanity, Tub Only, Walk-In Closet(s), Shower Over Tub, Vinyl
- Vaulted Ceiling
- Ceiling Fan: Carpet, Shower Only, Laminate Counters, Ceiling Fan(s), Kitchen Island, Pantry, Wet Bar, Cathedral/Vaulted Ceiling, Fireplace, Double Vanity, Tub Only, Walk-In Closet(s), Shower Over Tub, Vinyl
- Skylights
- Wood Burning Fireplace
- Shades
- Plantation Shutters
- Drapes & Rods
- Entryway
- Great Room with Fireplace
- Family Room
- Combination Kitchen and Dining Room
- Workshop
- Finished Basement
- Basement Fills Entire Space Under The House
Kitchen
- Eat-In Kitchen
- Electric Oven or Range
- Dishwasher
- Kitchen Island
- Granite Countertops
- Laminate Countertops
- Disposal
Flooring
- Wall to Wall Carpet
- Linoleum
- Laminate
- Stone
- Raised Floors
- Ceramic Tile
- Luxury Vinyl Plank Tile
- Luxury Vinyl Tile
Bedrooms and Bathrooms
- 3 Bedrooms
- Primary Bedroom on Main
- Cedar Closet: Carpet, Shower Only, Laminate Counters, Ceiling Fan(s), Kitchen Island, Pantry, Wet Bar, Cathedral/Vaulted Ceiling, Fireplace, Double Vanity, Tub Only, Walk-In Closet(s), Shower Over Tub, Vinyl
- Walk-In Closet: Carpet, Shower Only, Laminate Counters, Ceiling Fan(s), Kitchen Island, Pantry, Wet Bar, Cathedral/Vaulted Ceiling, Fireplace, Double Vanity, Tub Only, Walk-In Closet(s), Shower Over Tub, Vinyl
- Double Vanity
- Bathtub with Shower
Laundry
- Laundry Room
- Laundry on lower level
Home Security
- Storm Windows
- Fire and Smoke Detector
Outdoor Features
- Dock Available
- Lake Privileges
- Enclosed patio or porch
Schools
- Hazel Grove Elementary School
- Lee's Summit North High School
Utilities
- Forced Air Heating and Cooling System
Listing and Financial Details
- Assessor Parcel Number 43-430-02-12-00-0-00-000
Community Details
Overview
- Lakewood Subdivision
Amenities
- Clubhouse
Recreation
- Golf Course Community
- Tennis Courts
- Community Pool
Ownership History
Purchase Details
Purchase Details
Home Financials for this Owner
Home Financials are based on the most recent Mortgage that was taken out on this home.Purchase Details
Purchase Details
Purchase Details
Home Financials for this Owner
Home Financials are based on the most recent Mortgage that was taken out on this home.Similar Homes in Lees Summit, MO
Home Values in the Area
Average Home Value in this Area
Purchase History
| Date | Buyer | Sale Price | Title Company |
|---|---|---|---|
| Carleton Family Trust | -- | -- | |
| Carleton Walter H | -- | None Available | |
| Bailey Aaron M | -- | Heart Of America Title & Esc | |
| Neil Rex | -- | Stewart Title | |
| Neil Travis K | -- | Stewart Title Of Ks City Inc |
Mortgage History
| Date | Status | Borrower | Loan Amount |
|---|---|---|---|
| Previous Owner | Carleton Walter H | $149,600 | |
| Previous Owner | Neil Travis K | $162,500 | |
| Closed | Neil Travis K | $21,000 |
Property History
| Date | Event | Price | Change | Sq Ft Price |
|---|---|---|---|---|
| 12/22/2014 12/22/14 | Sold | -- | -- | -- |
| 09/29/2014 09/29/14 | Pending | -- | -- | -- |
| 08/31/2014 08/31/14 | For Sale | $199,000 | -- | $115 / Sq Ft |
Tax History Compared to Growth
Tax History
| Year | Tax Paid | Tax Assessment Tax Assessment Total Assessment is a certain percentage of the fair market value that is determined by local assessors to be the total taxable value of land and additions on the property. | Land | Improvement |
|---|---|---|---|---|
| 2024 | $4,098 | $57,171 | $9,945 | $47,226 |
| 2023 | $4,098 | $57,171 | $9,945 | $47,226 |
| 2022 | $3,006 | $37,240 | $7,914 | $29,326 |
| 2021 | $3,068 | $37,240 | $7,914 | $29,326 |
| 2020 | $2,951 | $35,471 | $7,914 | $27,557 |
| 2019 | $2,871 | $35,471 | $7,914 | $27,557 |
| 2018 | $921,716 | $33,792 | $4,612 | $29,180 |
| 2017 | $2,947 | $33,792 | $4,612 | $29,180 |
| 2016 | $2,903 | $32,946 | $7,163 | $25,783 |
| 2014 | $2,937 | $32,677 | $6,691 | $25,986 |
Agents Affiliated with this Home
-
Bonnie Henning

Seller's Agent in 2014
Bonnie Henning
Kansas City Real Estate, Inc.
(816) 305-7653
3 in this area
73 Total Sales
-
Greg Brickhouse

Buyer's Agent in 2014
Greg Brickhouse
Brickhouse Real Estate Service
(816) 210-4218
2 in this area
65 Total Sales
Map
Source: Heartland MLS
MLS Number: 1901751
APN: 43-430-02-12-00-0-00-000
- 220 NW Aspen St
- 218 NW Aspen St
- 220 NW Locust St
- 218 NW Locust St
- 219 NW Locust St
- 302 NW Bramble Trail Cir
- 129 NE Edgewater Dr
- 217 NW Ponderosa St
- 4616 NW Bramble Trail
- 218 NE Bayview Dr
- 234 NE Bayview Dr
- 264 NE Edgewater Dr
- 129 NE Wood Glen Ln
- 4017 NE Woodridge Dr
- 4011 NE Woodridge Dr
- 212 NE Landings Cir
- 208 NE Landings Cir
- 7120 Lee's Summit Rd
- 7140 Lee's Summit Rd
- 7130 Lee's Summit Rd
- 311 NW Locust St
- 309 NW Locust St
- 4215 NW Lake Dr
- 312 NW Locust St
- 314 NW Locust St
- 307 NW Locust St
- 310 NW Locust St
- 316 NW Locust St
- 308 NW Locust St
- 305 NW Locust St
- 306 NW Locust St
- 4207 NW Lake Dr
- 305 NW Aspen St
- 303 NW Aspen St
- 307 NW Aspen St
- 4214 NW Lake Dr
- 303 NW Locust St
- 232 NW Hickory St
- 309 NW Aspen St
- 4218 NW Lake Dr

