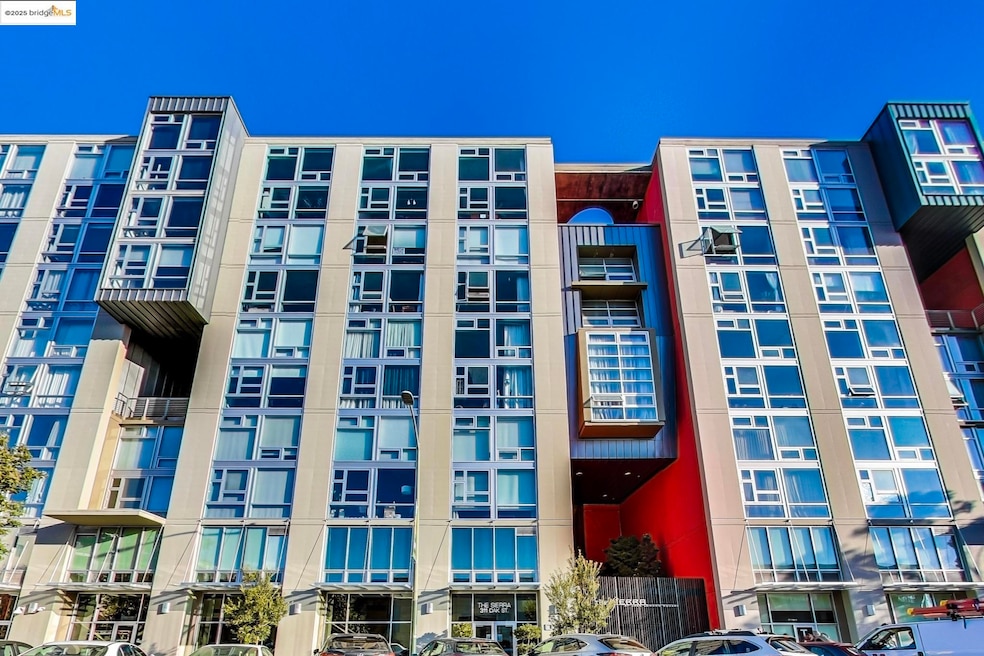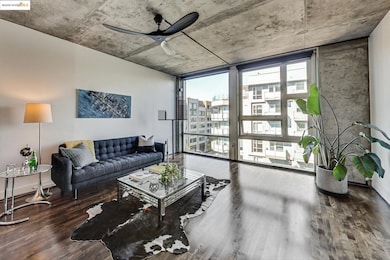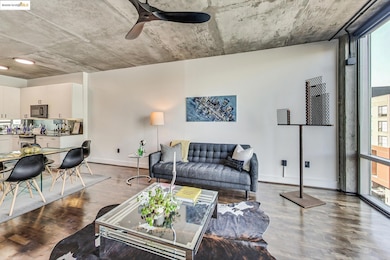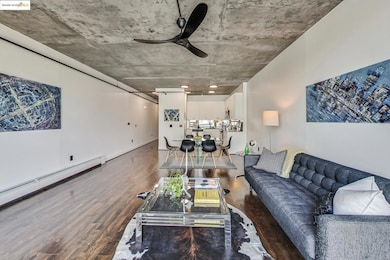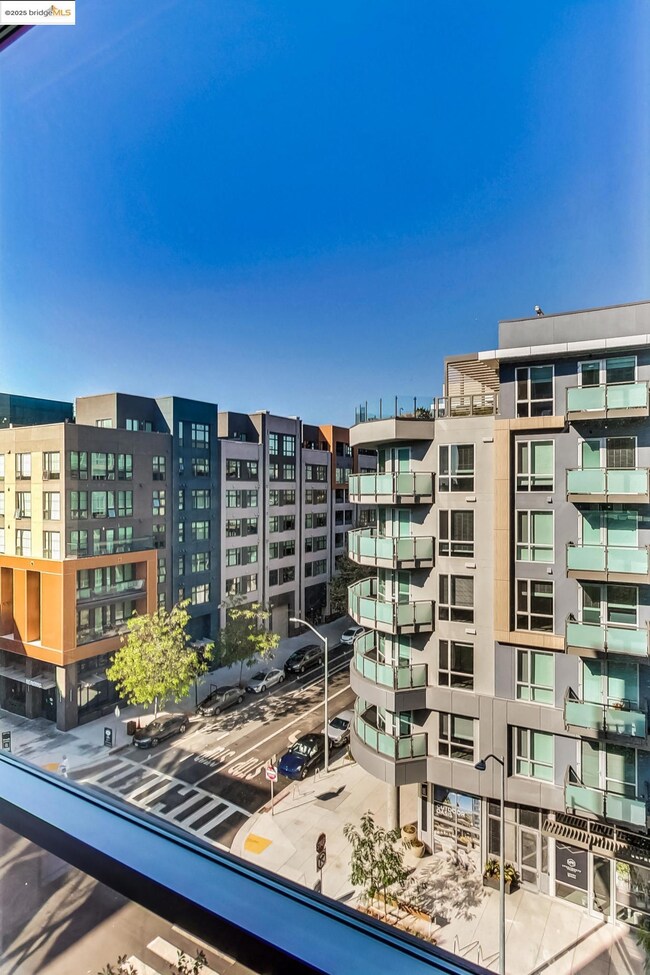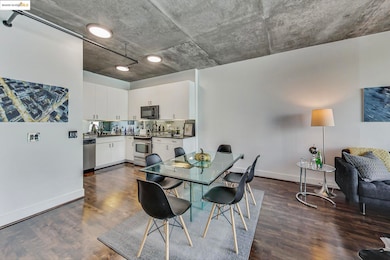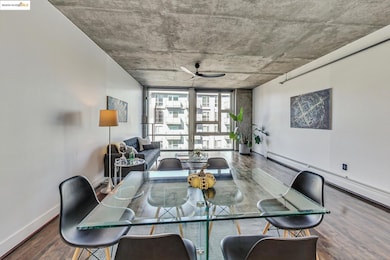
Sierra At Jack London Square 311 Oak St Unit 703 Oakland, CA 94607
Jack London Square NeighborhoodEstimated payment $4,085/month
Highlights
- Fitness Center
- Private Pool
- Gated Community
- Lincoln Elementary School Rated 9+
- Rooftop Deck
- 10,890 Sq Ft lot
About This Home
Exquisite 1-Bedrm Flat in Jack London Square. Extraordinary Designer Style Condo & Sophisticated Urban Living. Discover the ultimate urban retreat in this Northeast-facing 1-bedroom flat on the 7th floor. Boosting an open floorplan with luxurious, posh details and awe-inspiring beauty. This must-see, exquisite turn-key residence features:Re-finished solid hardwood flooring and fresh paint; Updated kitchen cabinets with modern sink and faucet and stainless-steel appliances; Upgrades include: High-end Bedroom and Living Room Fans, Custom Bedrm Wardrobe System, Custom Hallway Storage Unit, New Bathrm Vanity, Sink/Faucet, Fixtures and Translucent Door, Window treatments:Bedrm Plantation Shutters and Living Rm Double-Shades(Solar and Solid), Custom Cable Wiring System, In-unit laundry (Samsung Washer/Dryer) & Updated Ceiling Light Fixtures, Open layout perfect for entertaining and relaxation. The Sierra offers an innovative design, natural materials, & luxurious amenities, including:24/7 Front Desk/Security, Heated Lap Pool and Sauna, Fitness Center, Billiard & Media Room, 1 garage parking, 1 storage locker. Historic Waterfront Warehouse District/Jack London Sq neighborhood, waterfront paths & views, w/ popular dining, brewery establishments, services, & entertainment on the spot.
Property Details
Home Type
- Condominium
Est. Annual Taxes
- $9,339
Year Built
- Built in 2003
HOA Fees
- $870 Monthly HOA Fees
Parking
- 1 Car Garage
- Tuck Under Parking
- Garage Door Opener
Home Design
- Contemporary Architecture
- Stucco
Interior Spaces
- 3-Story Property
Kitchen
- Electric Cooktop
- Microwave
- Dishwasher
- Solid Surface Countertops
- Disposal
Flooring
- Concrete
- Tile
Bedrooms and Bathrooms
- 1 Bedroom
- 1 Full Bathroom
Laundry
- Laundry in unit
- Dryer
- Washer
Outdoor Features
- Private Pool
- Rooftop Deck
Utilities
- Cooling Available
- Wall Furnace
- 220 Volts in Kitchen
Listing and Financial Details
- Assessor Parcel Number 144443
Community Details
Overview
- Association fees include common area maintenance, common heating, common hot water, exterior maintenance, hazard insurance, management fee, reserves, security/gate fee, trash, water/sewer
- Not Listed Association, Phone Number (510) 285-3515
- Built by Kava Massih
- Jack London Subdivision
Recreation
Additional Features
- Gated Community
Map
About Sierra At Jack London Square
Home Values in the Area
Average Home Value in this Area
Tax History
| Year | Tax Paid | Tax Assessment Tax Assessment Total Assessment is a certain percentage of the fair market value that is determined by local assessors to be the total taxable value of land and additions on the property. | Land | Improvement |
|---|---|---|---|---|
| 2024 | $9,339 | $573,744 | $174,223 | $406,521 |
| 2023 | $9,759 | $569,358 | $170,807 | $398,551 |
| 2022 | $9,437 | $551,198 | $167,459 | $390,739 |
| 2021 | $9,008 | $540,254 | $164,176 | $383,078 |
| 2020 | $8,910 | $541,644 | $162,493 | $379,151 |
| 2019 | $8,564 | $531,028 | $159,308 | $371,720 |
| 2018 | $8,379 | $520,620 | $156,186 | $364,434 |
| 2017 | $8,052 | $510,415 | $153,124 | $357,291 |
| 2016 | $7,774 | $500,411 | $150,123 | $350,288 |
| 2015 | $6,456 | $400,000 | $120,000 | $280,000 |
| 2014 | $4,819 | $275,000 | $82,500 | $192,500 |
Property History
| Date | Event | Price | Change | Sq Ft Price |
|---|---|---|---|---|
| 06/16/2025 06/16/25 | Off Market | $439,000 | -- | -- |
| 06/06/2025 06/06/25 | For Rent | $2,850 | 0.0% | -- |
| 05/06/2025 05/06/25 | For Sale | $439,000 | 0.0% | $505 / Sq Ft |
| 04/29/2025 04/29/25 | Price Changed | $439,000 | -2.2% | $505 / Sq Ft |
| 02/26/2025 02/26/25 | Price Changed | $449,000 | -4.3% | $516 / Sq Ft |
| 01/22/2025 01/22/25 | For Sale | $469,000 | -- | $539 / Sq Ft |
Purchase History
| Date | Type | Sale Price | Title Company |
|---|---|---|---|
| Grant Deed | $425,000 | Fidelity National Title Co | |
| Grant Deed | $293,500 | Old Republic Title Company |
Mortgage History
| Date | Status | Loan Amount | Loan Type |
|---|---|---|---|
| Open | $113,800 | Future Advance Clause Open End Mortgage | |
| Closed | $150,000 | Stand Alone Second | |
| Open | $333,700 | Purchase Money Mortgage | |
| Previous Owner | $29,300 | Credit Line Revolving | |
| Previous Owner | $234,560 | Purchase Money Mortgage | |
| Closed | $29,300 | No Value Available | |
| Closed | $91,300 | No Value Available |
Similar Homes in Oakland, CA
Source: bridgeMLS
MLS Number: 41083257
APN: 1-4444-3
- 311 Oak St Unit 837
- 311 Oak St Unit PH25
- 311 Oak St Unit PH4
- 311 Oak St Unit 301
- 311 Oak St Unit 703
- 311 Oak St Unit 539
- 200 2nd St Unit 105
- 200 2nd St Unit 406
- 228 2nd St
- 247 4th St Unit 204
- 247 4th St Unit 206
- 428 Alice St Unit 303
- 428 Alice St Unit 817
- 428 Alice St Unit 738
- 625 Madison St Unit 107
- 616 Jackson St
- 621 Fallon St
- 255 3rd St Unit 208
- 255 3rd St Unit 202
- 288 3rd St Unit 612
