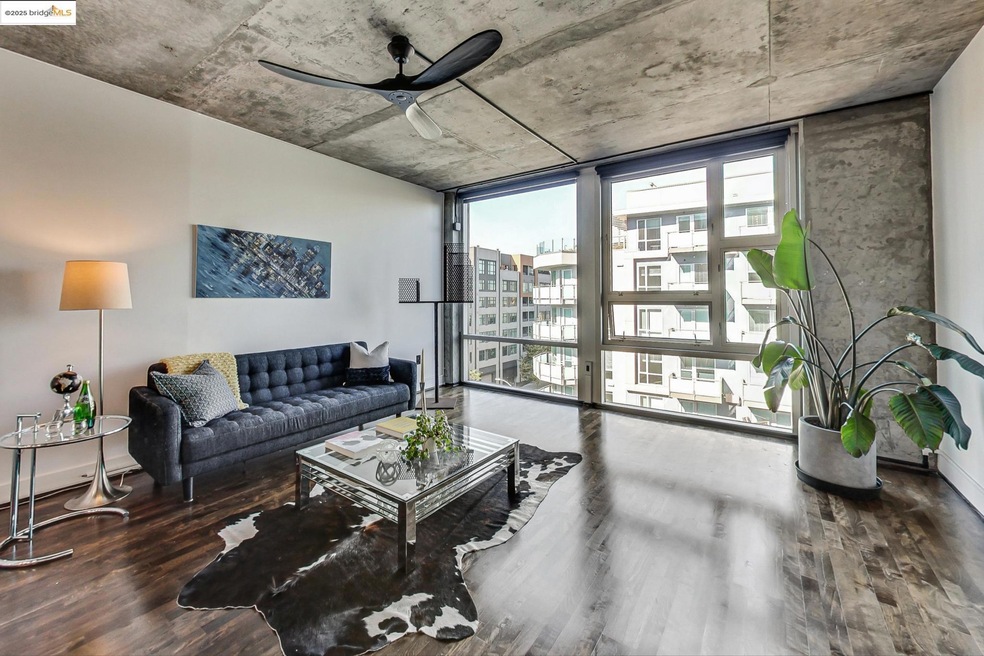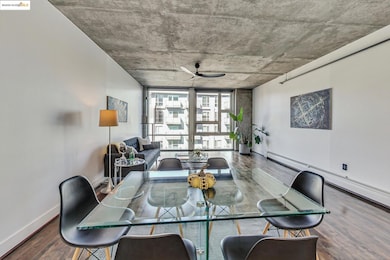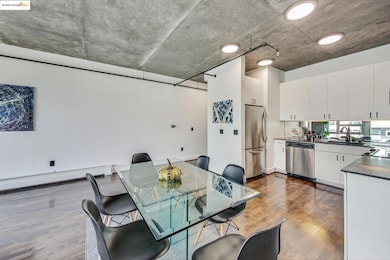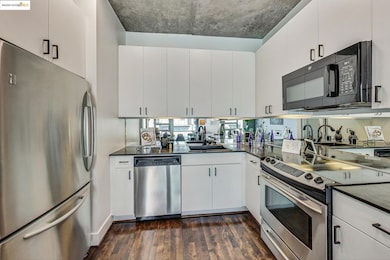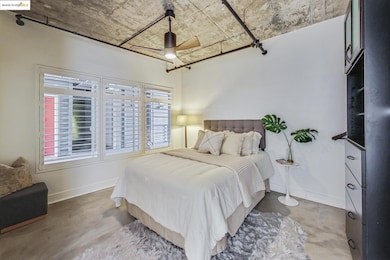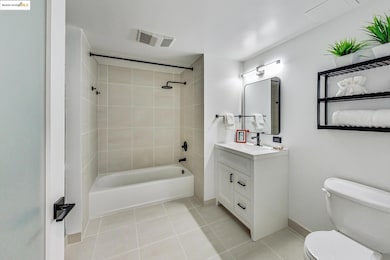Sierra At Jack London Square 311 Oak St Unit 703 Oakland, CA 94607
Jack London Square NeighborhoodHighlights
- Fitness Center
- Lap Pool
- 1.38 Acre Lot
- Lincoln Elementary School Rated 9+
- Gated Community
- Contemporary Architecture
About This Home
Exquisite 1-Bedrm Flat in Jack London Square. Extraordinary Designer Style Condo & Sophisticated Urban Living. Discover the ultimate urban retreat in this Northeast-facing 1-bedroom flat on the 7th floor. Boosting an open floorplan with luxurious, posh details and awe-inspiring beauty. This must-see, exquisite turn-key residence features: solid hardwood flooring and fresh paint; Updated kitchen cabinets with modern sink and faucet and stainless-steel appliances; Upgrades include: High-end Bedroom and Living Room Fans, Custom Bedrm Wardrobe System, Custom Hallway Storage Unit, New Bath Vanity, Sink/Faucet, Fixtures and Translucent Door, Window treatments:Bedrm Plantation Shutters and Living Rm Double-Shades(Solar and Solid), Custom Cable Wiring System, In-unit laundry (Samsung Washer/Dryer) & Updated Ceiling Light Fixtures, Open layout perfect for entertaining and relaxation. The Sierra offers an innovative design, natural materials, & luxurious amenities, including:24/7 Front Desk/Security, Heated Lap Pool and Sauna, Fitness Center, Billiard & Media Room, 1 garage parking, 1 storage locker. Waterfront Warehouse District/Jack London Sq, waterfront paths & views, w/ popular dining, brewery establishments, services, & entertainment on the spot. Tenants pay HOA move-in fee.
Co-Listing Agent
Bach Nguyen
Jack London Square Realty License #01370753
Condo Details
Home Type
- Condominium
Est. Annual Taxes
- $9,339
Year Built
- Built in 2003
Parking
- 1 Car Garage
- Garage Door Opener
Home Design
- Contemporary Architecture
- Aluminum Siding
Interior Spaces
- 1-Story Property
- Security Gate
Kitchen
- Electric Cooktop
- Microwave
- Dishwasher
Flooring
- Wood
- Tile
Bedrooms and Bathrooms
- 1 Bedroom
- 1 Full Bathroom
Laundry
- Laundry in unit
- Dryer
- Washer
Pool
- Lap Pool
Utilities
- No Cooling
- Radiant Heating System
Listing and Financial Details
- Assessor Parcel Number 144443
Community Details
Overview
- Property has a Home Owners Association
- Association fees include common area maintenance, common hot water, trash, water/sewer, ground maintenance
- 224 Units
- Built by Kava Massih
- Jack London Sq Subdivision
Amenities
Recreation
Pet Policy
- Pet Restriction
Security
- Gated Community
- Fire Sprinkler System
Map
About Sierra At Jack London Square
Source: bridgeMLS
MLS Number: 41100466
APN: 1-4444-3
- 311 Oak St Unit PH4
- 311 Oak St Unit 301
- 311 Oak St Unit 729
- 311 Oak St Unit 837
- 311 Oak St Unit PH25
- 311 Oak St Unit 539
- 200 2nd St Unit 105
- 200 2nd St Unit 406
- 228 2nd St
- 247 4th St Unit 204
- 247 4th St Unit 206
- 247 4th St Unit 100
- 428 Alice St Unit 738
- 428 Alice St Unit 822
- 428 Alice St Unit 817
- 428 Alice St Unit 303
- 625 Madison St Unit 107
- 616 Jackson St
- 621 Fallon St
- 255 3rd St Unit 202
