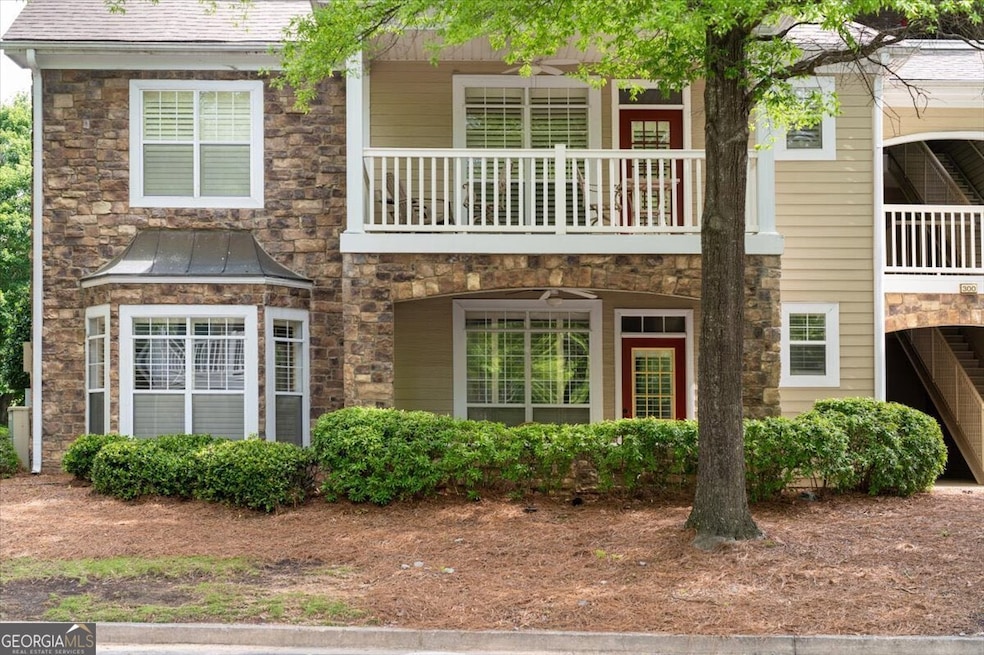Live TALL and welcome home to easy, low-maintenance living in this beautifully updated first-floor, walk-in level condo, located in a highly desirable gated community. With a low monthly HOA fee of just $148, residents enjoy a wealth of amenities including a swimming pool, tennis courts, fitness center, professional landscaping, grounds maintenance, trash pickup, and pest and termite control. Inside, the home offers a spacious and light-filled master bedroom complete with a tray ceiling and a generous walk-in closet. The fully renovated bathroom exudes modern elegance, featuring double vanities, resurfaced tub and shower, new countertops and sinks, sleek new faucets, and a freshly painted vanity. The kitchen combines style and functionality with solid surface countertops, a breakfast bar, freshly painted cabinets, and newer appliances, and includes washer and dryer. A new kitchen sink, faucet, and disposal enhance convenience, while updated lighting in the kitchen, dining area, and bathroom adds a fresh, contemporary touch. Throughout the home, you'll find all-new flooring, new ceiling fans in both the living room and bedroom (a brand-new addition), and updated door knobs and cabinet hardware that contribute to a polished finish. Recently installed plantation shutters add charm and privacy, and a new water heater, installed in 2024, provides added peace of mind. Perfectly positioned in the first building of the community, the unit offers quick and easy access for daily comings and goings. The location is idealCojust minutes from Windward, Avalon, Downtown Alpharetta, Halcyon, Hwy 9, and GA 400Cooffering unmatched convenience and connectivity. Move-in ready and loaded with thoughtful upgrades, this condo is a true gem you wonCOt want to miss. Schedule your showing today!

