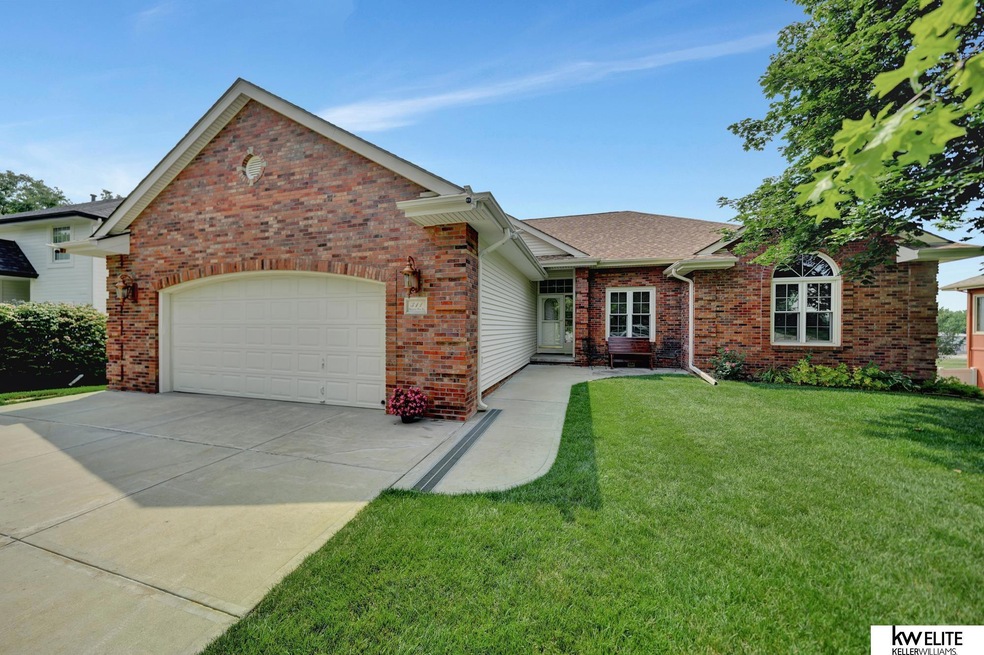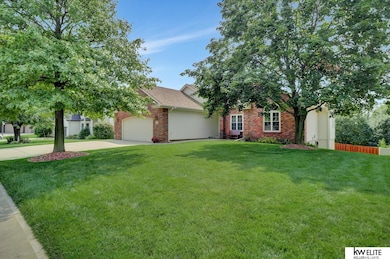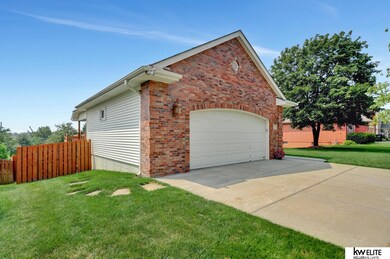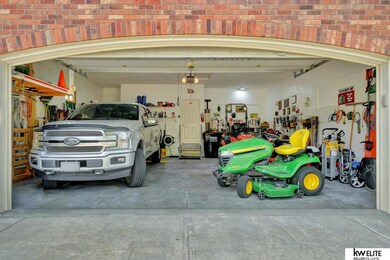
311 Pheasant Run Ln Papillion, NE 68046
Northwest Papillion NeighborhoodHighlights
- Covered Deck
- Ranch Style House
- Wood Flooring
- Tara Heights Elementary School Rated A-
- Cathedral Ceiling
- 2 Fireplaces
About This Home
As of September 2024Your search ends here! A meticulously maintained, move-in ready walkout Ranch with a whole house (even garage) vacuum system! Primary suite and laundry on the main floor! Plus, a large workshop in the basement! The primary bedroom offers a large walk-in closet and ensuite bath. The ensuite bath features double sinks, soaker tub and a shower! Are you looking for a woodworker's dream? Don't miss out on the woodshop/workshop in the basement! This property backs to a walking trail that is convenient to multiple local businesses and is just a down the street from Hunters Park Playground. Wood shop has an egress window - so potential for a 4th bedroom! Extra-large garage (26' 5" x 26' 7"). Tons of upgrades to this property, schedule your showing today! AMA
Last Agent to Sell the Property
eXp Realty LLC License #20220647 Listed on: 07/26/2024

Home Details
Home Type
- Single Family
Est. Annual Taxes
- $6,667
Year Built
- Built in 2001
Lot Details
- 0.25 Acre Lot
- Lot Dimensions are 84 x 130
- Privacy Fence
- Wood Fence
- Sprinkler System
HOA Fees
- $2 Monthly HOA Fees
Parking
- 2 Car Attached Garage
- Garage Door Opener
Home Design
- Ranch Style House
- Brick Exterior Construction
- Composition Roof
- Concrete Perimeter Foundation
- Hardboard
Interior Spaces
- Central Vacuum
- Cathedral Ceiling
- Ceiling Fan
- Skylights
- 2 Fireplaces
- Gas Log Fireplace
- Sliding Doors
- Formal Dining Room
- Home Gym
- Finished Basement
- Basement Windows
Kitchen
- Convection Oven
- Microwave
- Dishwasher
- Disposal
Flooring
- Wood
- Wall to Wall Carpet
- Concrete
Bedrooms and Bathrooms
- 3 Bedrooms
- Walk-In Closet
Laundry
- Dryer
- Washer
Home Security
- Home Security System
- Intercom
Outdoor Features
- Covered Deck
- Covered patio or porch
Schools
- Tara Heights Elementary School
- La Vista Middle School
- Papillion-La Vista High School
Utilities
- Forced Air Heating and Cooling System
- Heating System Uses Gas
- Water Purifier
- Phone Available
- Cable TV Available
Community Details
- Hunters Crossing HOA
- Hunters Crossing Subdivision
Listing and Financial Details
- Assessor Parcel Number 011271116
Ownership History
Purchase Details
Home Financials for this Owner
Home Financials are based on the most recent Mortgage that was taken out on this home.Purchase Details
Purchase Details
Home Financials for this Owner
Home Financials are based on the most recent Mortgage that was taken out on this home.Similar Homes in Papillion, NE
Home Values in the Area
Average Home Value in this Area
Purchase History
| Date | Type | Sale Price | Title Company |
|---|---|---|---|
| Warranty Deed | $438,000 | Midwest Title | |
| Warranty Deed | $202,000 | -- | |
| Corporate Deed | $27,000 | -- |
Mortgage History
| Date | Status | Loan Amount | Loan Type |
|---|---|---|---|
| Open | $438,000 | VA | |
| Previous Owner | $114,000 | No Value Available |
Property History
| Date | Event | Price | Change | Sq Ft Price |
|---|---|---|---|---|
| 09/13/2024 09/13/24 | Sold | $438,000 | 0.0% | $128 / Sq Ft |
| 07/31/2024 07/31/24 | Pending | -- | -- | -- |
| 07/27/2024 07/27/24 | For Sale | $438,000 | -- | $128 / Sq Ft |
Tax History Compared to Growth
Tax History
| Year | Tax Paid | Tax Assessment Tax Assessment Total Assessment is a certain percentage of the fair market value that is determined by local assessors to be the total taxable value of land and additions on the property. | Land | Improvement |
|---|---|---|---|---|
| 2024 | $6,667 | $371,006 | $60,000 | $311,006 |
| 2023 | $6,667 | $354,100 | $54,000 | $300,100 |
| 2022 | $6,129 | $300,332 | $49,000 | $251,332 |
| 2021 | $6,133 | $294,605 | $46,000 | $248,605 |
| 2020 | $6,170 | $293,413 | $46,000 | $247,413 |
| 2019 | $6,034 | $287,121 | $44,000 | $243,121 |
| 2018 | $5,675 | $265,923 | $40,000 | $225,923 |
| 2017 | $5,622 | $263,534 | $40,000 | $223,534 |
| 2016 | $5,609 | $263,343 | $30,000 | $233,343 |
| 2015 | $5,384 | $253,505 | $30,000 | $223,505 |
| 2014 | $5,229 | $244,517 | $30,000 | $214,517 |
| 2012 | -- | $239,953 | $30,000 | $209,953 |
Agents Affiliated with this Home
-
Sandie Shields

Seller's Agent in 2024
Sandie Shields
eXp Realty LLC
(402) 601-1356
1 in this area
65 Total Sales
-
Sydnee Kerns
S
Buyer's Agent in 2024
Sydnee Kerns
Cambridge Realty LLC
(402) 563-4663
1 in this area
7 Total Sales
Map
Source: Great Plains Regional MLS
MLS Number: 22419248
APN: 011271116
- 802 N Fillmore St
- 713 Janes View St
- 813 Janes View St
- LOT 293 Granite Lake
- 652 Caribou Cir
- 805 W Centennial Rd
- 530 E 2nd St
- 811 Tara Rd
- 653 Reeves Cir
- 904 Donegal Cir
- 1205 Deer Run Ln
- 710 N Aberdeen Dr
- 910 W Centennial Rd
- 10301 S 97th St
- 10313 S 97th St
- 802 Shannon Rd
- 10314 S 97th St
- 807 Buckboard Blvd
- 1007 N Beadle St
- 811 Western Hills Dr






