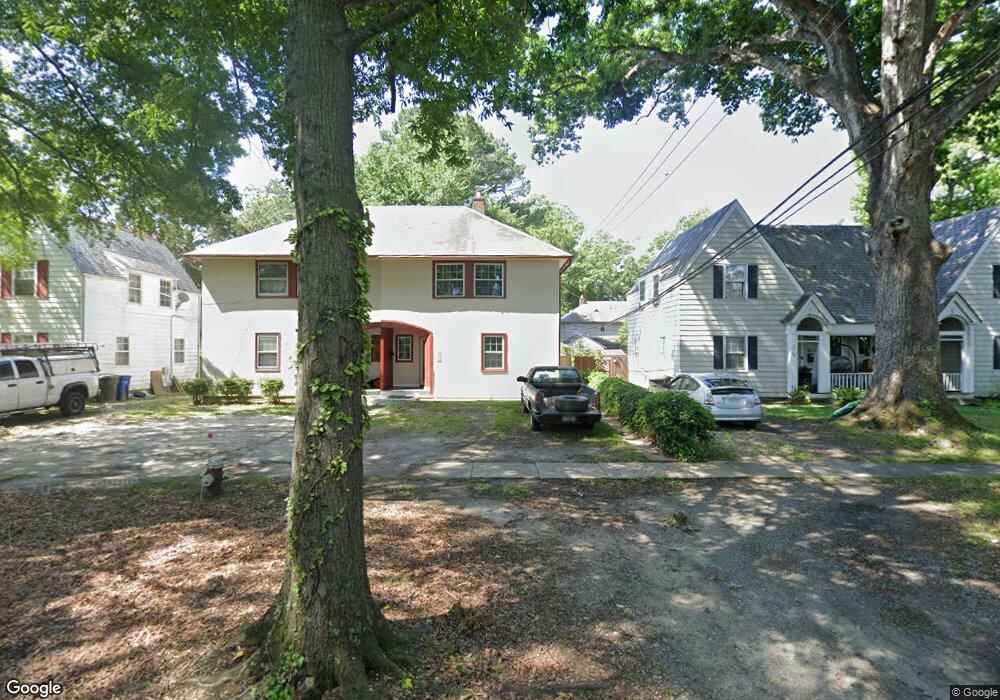311 Piez Ave Newport News, VA 23601
Hilton Village NeighborhoodEstimated Value: $226,000 - $248,000
3
Beds
2
Baths
1,241
Sq Ft
$191/Sq Ft
Est. Value
About This Home
This home is located at 311 Piez Ave, Newport News, VA 23601 and is currently estimated at $236,578, approximately $190 per square foot. 311 Piez Ave is a home located in Newport News City with nearby schools including Hilton Elementary School, Homer L. Hines Middle School, and Warwick High School.
Ownership History
Date
Name
Owned For
Owner Type
Purchase Details
Closed on
Aug 27, 2024
Sold by
Mcmurran Richard Epes and Mcmurran Martha W
Bought by
Beagle Christina Antonia
Current Estimated Value
Home Financials for this Owner
Home Financials are based on the most recent Mortgage that was taken out on this home.
Original Mortgage
$183,200
Outstanding Balance
$180,918
Interest Rate
6.77%
Mortgage Type
New Conventional
Estimated Equity
$55,660
Create a Home Valuation Report for This Property
The Home Valuation Report is an in-depth analysis detailing your home's value as well as a comparison with similar homes in the area
Home Values in the Area
Average Home Value in this Area
Purchase History
| Date | Buyer | Sale Price | Title Company |
|---|---|---|---|
| Beagle Christina Antonia | $229,000 | Closing Edge Title |
Source: Public Records
Mortgage History
| Date | Status | Borrower | Loan Amount |
|---|---|---|---|
| Open | Beagle Christina Antonia | $183,200 |
Source: Public Records
Tax History Compared to Growth
Tax History
| Year | Tax Paid | Tax Assessment Tax Assessment Total Assessment is a certain percentage of the fair market value that is determined by local assessors to be the total taxable value of land and additions on the property. | Land | Improvement |
|---|---|---|---|---|
| 2025 | $2,650 | $235,900 | $60,000 | $175,900 |
| 2024 | $2,177 | $184,500 | $60,000 | $124,500 |
| 2023 | $2,144 | $169,200 | $60,000 | $109,200 |
| 2022 | $1,990 | $153,600 | $60,000 | $93,600 |
| 2021 | $1,751 | $143,500 | $60,000 | $83,500 |
| 2020 | $1,822 | $137,300 | $60,000 | $77,300 |
| 2019 | $1,748 | $131,600 | $60,000 | $71,600 |
| 2018 | $1,719 | $129,500 | $60,000 | $69,500 |
| 2017 | $1,719 | $129,500 | $60,000 | $69,500 |
| 2016 | $1,675 | $126,200 | $60,000 | $66,200 |
| 2015 | $1,759 | $133,600 | $60,000 | $73,600 |
| 2014 | $1,596 | $133,600 | $60,000 | $73,600 |
Source: Public Records
Map
Nearby Homes
