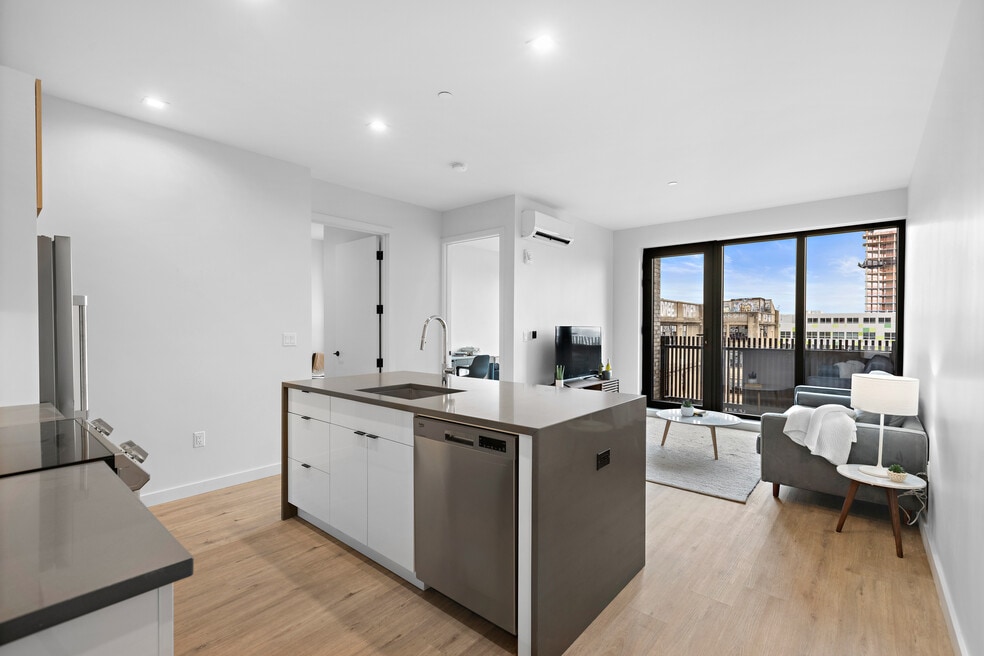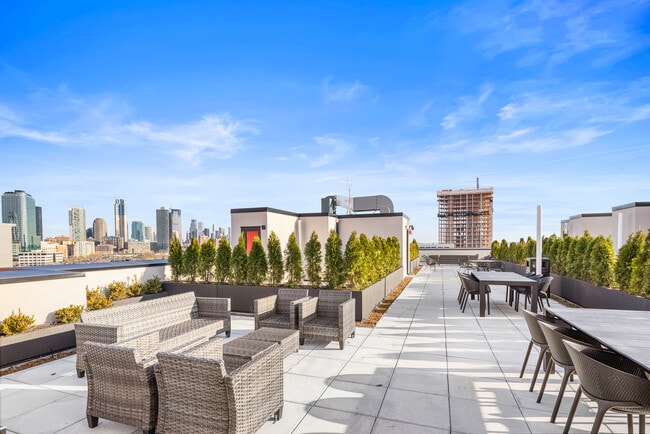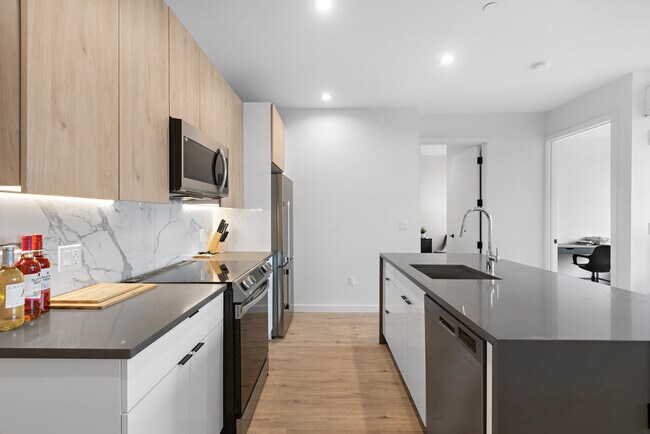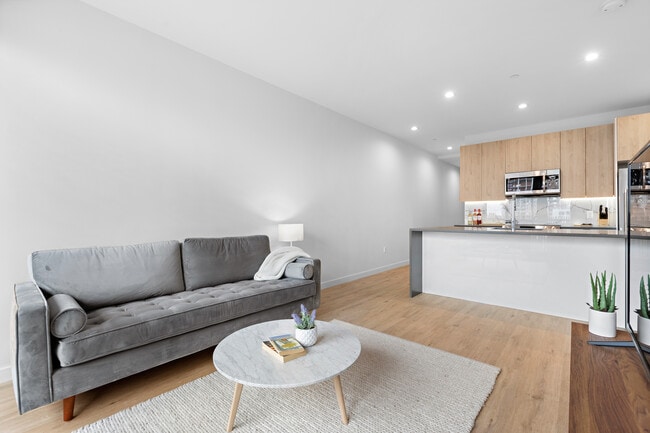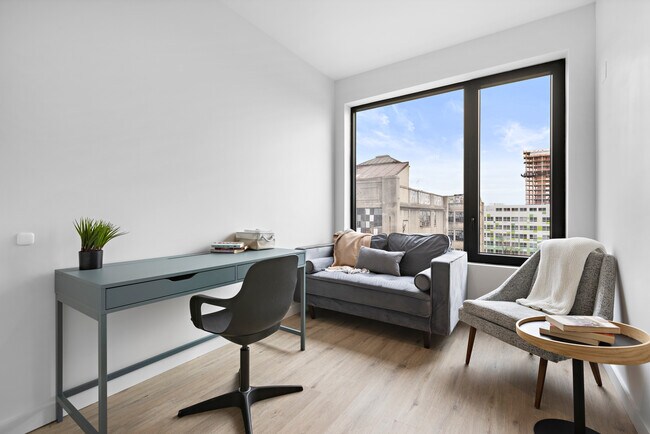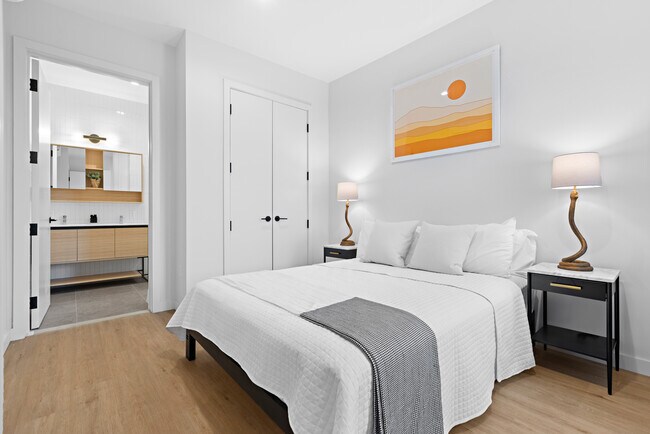About 311 Pine - The Pine
Introducing The Pine, Jersey City's newest edition to the blossoming Bergen-Lafayette neighborhood providing upscale living spaces and luxurious amenities. Each home offers bright, modern open floor plans with high-end finishes and private terraces in every home. Interior features include chefs kitchen with Samsung stainless steel appliances, LED under cabinet lighting, combo washer/dryer, large waterfall islands, spa-like bathrooms with floor to ceiling tiles, double sink vanities soaking tubs and rain shower heads. Penthouse units include steam showers. Additional features include high ceilings, built-in LG heating and cooling systems, over-sized European windows, keyless entry and garage parking with charging station for additional fee. Community features include a common rooftop sundeck with NYC views, residents lounge and library, common work space, fitness center, inviting lobby with package room, elevator access, garage parking, trash shoot and free bicycle storage. The Pine is ideally situated in a neighborhood that is an extension of Downtown and connected by The Liberty State Park Bridge. Here, you are minutes away from the Liberty State Park Light Rail and only 4 stops to the Exchange Place path train – which gets you to Manhattan in approximately 3 minutes. At The Pine, residents can expect to love where they live! Only 1 month security deposit! No amenity fee. Pet friendly.

Pricing and Floor Plans
2 Bedrooms
B7
$2,782 - $3,163
2 Beds, 2 Baths, 965 Sq Ft
/assets/images/102/property-no-image-available.png
| Unit | Price | Sq Ft | Availability |
|---|---|---|---|
| -- | $2,782 | 965 | Soon |
B4
$3,163
2 Beds, 2 Baths, 1,082 Sq Ft
/assets/images/102/property-no-image-available.png
| Unit | Price | Sq Ft | Availability |
|---|---|---|---|
| -- | $3,163 | 1,082 | Soon |
PH2
$3,813
2 Beds, 2 Baths, 1,402 Sq Ft
/assets/images/102/property-no-image-available.png
| Unit | Price | Sq Ft | Availability |
|---|---|---|---|
| -- | $3,813 | 1,402 | Soon |
PH8
$3,813
2 Beds, 2 Baths, 1,479 Sq Ft
/assets/images/102/property-no-image-available.png
| Unit | Price | Sq Ft | Availability |
|---|---|---|---|
| -- | $3,813 | 1,479 | Soon |
PH4
$3,986
2 Beds, 2 Baths, 1,512 Sq Ft
/assets/images/102/property-no-image-available.png
| Unit | Price | Sq Ft | Availability |
|---|---|---|---|
| -- | $3,986 | 1,512 | Soon |
Fees and Policies
The fees below are based on community-supplied data and may exclude additional fees and utilities.One-Time Basics
Parking
Pets
Property Fee Disclaimer: Standard Security Deposit subject to change based on screening results; total security deposit(s) will not exceed any legal maximum. Resident may be responsible for maintaining insurance pursuant to the Lease. Some fees may not apply to apartment homes subject to an affordable program. Resident is responsible for damages that exceed ordinary wear and tear. Some items may be taxed under applicable law. This form does not modify the lease. Additional fees may apply in specific situations as detailed in the application and/or lease agreement, which can be requested prior to the application process. All fees are subject to the terms of the application and/or lease. Residents may be responsible for activating and maintaining utility services, including but not limited to electricity, water, gas, and internet, as specified in the lease agreement.
Map
- 84 Maple St
- 83 Maple St Unit 1L
- 332 Whiton St Unit 2
- 305 Whiton St Unit G02
- 300 Communipaw Ave Unit 20
- 300 Communipaw Ave Unit 13
- 300 Communipaw Ave Unit 43
- 300 Communipaw Ave Unit 234
- 300 Communipaw Ave Unit 219
- 300 Communipaw Ave Unit 157
- 292 Whiton St Unit 2
- 288 Whiton St
- 250 Van Horne St Unit 2
- 299 Halladay St
- 355 Communipaw Ave
- 372 Communipaw Ave Unit 4
- 372 Communipaw Ave Unit 4R
- 381 Communipaw Ave Unit 201
- 259 Halladay St Unit 1
- 251 Halladay St
- 313 Pine St Unit 502
- 313 Pine St Unit 509
- 313 Pine St Unit 204
- 412-416 Whiton St
- 412 Whiton St Unit 602
- 412 Whiton St Unit 404
- 412 Whiton St Unit 504
- 412 Whiton St Unit 702
- 412 Whiton St Unit 601
- 412 Whiton St Unit 502
- 412 Whiton St Unit 802
- 412 Whiton St Unit 604
- 412 Whiton St Unit 402
- 323 Pine St Unit 303
- 323 Pine St Unit 330
- 89 Monitor St
- 295 Johnston Ave
- 375 Whiton St
- 74 Maple St
- 391 Pacific Ave
