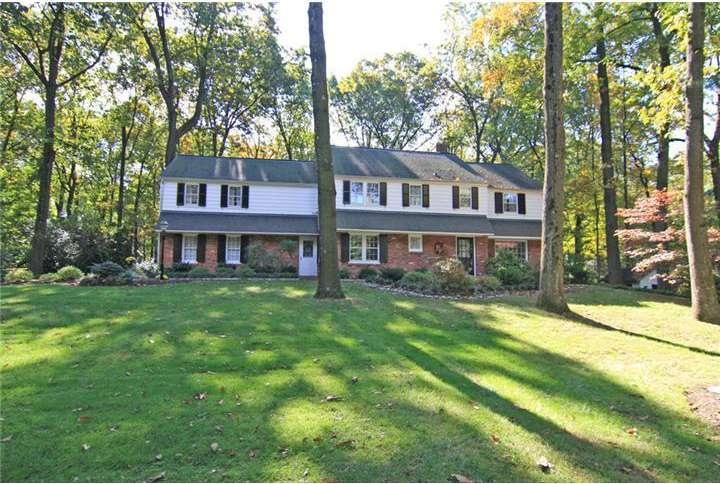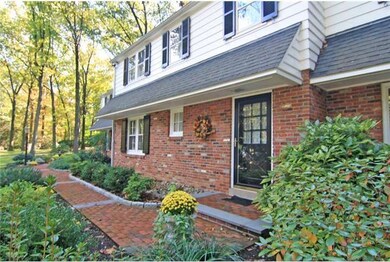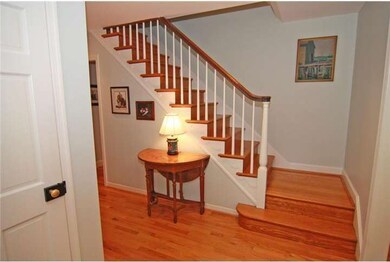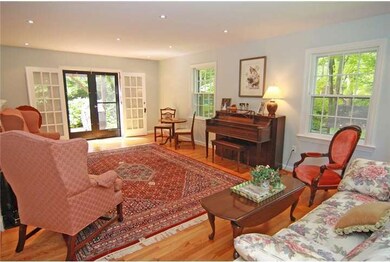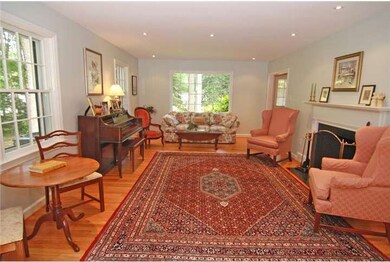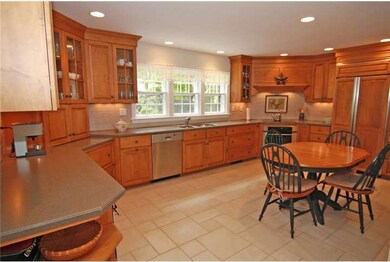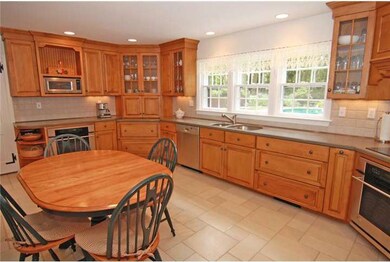
Highlights
- In Ground Pool
- Colonial Architecture
- Corner Lot
- Radnor El School Rated A+
- 1 Fireplace
- No HOA
About This Home
As of February 2022This stately two-story brick home is built with quality features and surrounded by an outstanding landscaped yard. The pool setting and fencing are simply beautiful. One feels like you live at a mountain resort and retreat. This home is in impeccable condition and has been lovingly updated and maintained by owners. The carefully designed custom kitchen is top of the line, and a cook's delight. The home offers recessing lighting, a large and welcoming formal living room with french doors to a rear patio/terrace overlooking vast yard & pool. Each of the 5 bedrooms are ample size and there are 3 upstairs baths, plus front & rear staircases. The lower level is finished and offers daylight windows to backyard and built-ins. All brick exterior with newer roof is just the beginning of many great features. Located just minutes to nearby towns and roads to everywhere, yet tucked away on tree lined street and neighborhood. Enjoy the good life and Radnor schools too. Priced to sell.
Home Details
Home Type
- Single Family
Est. Annual Taxes
- $11,992
Year Built
- Built in 1953
Lot Details
- 1.01 Acre Lot
- Lot Dimensions are 240x143
- Corner Lot
- Level Lot
- Property is in good condition
Parking
- 2 Car Attached Garage
- 3 Open Parking Spaces
Home Design
- Colonial Architecture
- Brick Exterior Construction
- Shingle Roof
Interior Spaces
- 3,300 Sq Ft Home
- Property has 2 Levels
- 1 Fireplace
- Family Room
- Living Room
- Dining Room
- Finished Basement
- Basement Fills Entire Space Under The House
- Eat-In Kitchen
- Laundry on lower level
Bedrooms and Bathrooms
- 5 Bedrooms
- En-Suite Primary Bedroom
- 3.5 Bathrooms
Outdoor Features
- In Ground Pool
- Exterior Lighting
Schools
- Radnor Middle School
- Radnor High School
Utilities
- Forced Air Heating and Cooling System
- Heating System Uses Oil
- Electric Water Heater
- On Site Septic
Community Details
- No Home Owners Association
- Northwoods Subdivision
Listing and Financial Details
- Tax Lot 036-000
- Assessor Parcel Number 36-02-01312-00
Ownership History
Purchase Details
Home Financials for this Owner
Home Financials are based on the most recent Mortgage that was taken out on this home.Purchase Details
Home Financials for this Owner
Home Financials are based on the most recent Mortgage that was taken out on this home.Purchase Details
Home Financials for this Owner
Home Financials are based on the most recent Mortgage that was taken out on this home.Purchase Details
Similar Homes in the area
Home Values in the Area
Average Home Value in this Area
Purchase History
| Date | Type | Sale Price | Title Company |
|---|---|---|---|
| Deed | $950,000 | New Title Company Name | |
| Deed | $785,000 | None Available | |
| Deed | $790,000 | -- | |
| Interfamily Deed Transfer | -- | -- |
Mortgage History
| Date | Status | Loan Amount | Loan Type |
|---|---|---|---|
| Open | $250,000 | Credit Line Revolving | |
| Closed | $100,000 | Credit Line Revolving | |
| Open | $855,000 | New Conventional | |
| Previous Owner | $232,275 | Commercial | |
| Previous Owner | $142,000 | Credit Line Revolving | |
| Previous Owner | $628,000 | New Conventional | |
| Previous Owner | $425,000 | Fannie Mae Freddie Mac |
Property History
| Date | Event | Price | Change | Sq Ft Price |
|---|---|---|---|---|
| 02/18/2022 02/18/22 | Sold | $950,000 | +5.7% | $282 / Sq Ft |
| 12/18/2021 12/18/21 | Pending | -- | -- | -- |
| 10/09/2021 10/09/21 | For Sale | $899,000 | +14.5% | $267 / Sq Ft |
| 01/11/2013 01/11/13 | Sold | $785,000 | -1.3% | $238 / Sq Ft |
| 11/10/2012 11/10/12 | Pending | -- | -- | -- |
| 10/11/2012 10/11/12 | Price Changed | $795,000 | -4.1% | $241 / Sq Ft |
| 08/13/2012 08/13/12 | Price Changed | $829,000 | -3.5% | $251 / Sq Ft |
| 07/20/2012 07/20/12 | Price Changed | $859,000 | -1.8% | $260 / Sq Ft |
| 07/20/2012 07/20/12 | For Sale | $875,000 | -- | $265 / Sq Ft |
Tax History Compared to Growth
Tax History
| Year | Tax Paid | Tax Assessment Tax Assessment Total Assessment is a certain percentage of the fair market value that is determined by local assessors to be the total taxable value of land and additions on the property. | Land | Improvement |
|---|---|---|---|---|
| 2024 | $12,597 | $623,050 | $272,160 | $350,890 |
| 2023 | $12,098 | $623,050 | $272,160 | $350,890 |
| 2022 | $11,966 | $623,050 | $272,160 | $350,890 |
| 2021 | $19,220 | $623,050 | $272,160 | $350,890 |
| 2020 | $13,815 | $397,140 | $142,610 | $254,530 |
| 2019 | $13,426 | $397,140 | $142,610 | $254,530 |
| 2018 | $13,162 | $397,140 | $0 | $0 |
| 2017 | $12,887 | $397,140 | $0 | $0 |
| 2016 | $2,180 | $397,140 | $0 | $0 |
| 2015 | $2,180 | $397,140 | $0 | $0 |
| 2014 | $2,180 | $397,140 | $0 | $0 |
Agents Affiliated with this Home
-

Seller's Agent in 2022
Collin Whelan
Compass RE
(610) 290-6530
1 in this area
14 Total Sales
-

Seller Co-Listing Agent in 2022
Haven Duddy
BHHS Fox & Roach
(484) 614-2362
4 in this area
113 Total Sales
-

Buyer's Agent in 2022
David Hinkel
Coldwell Banker Realty
(610) 909-5431
1 in this area
147 Total Sales
-

Seller's Agent in 2013
Laura Caterson
BHHS Fox & Roach
(610) 804-1834
3 in this area
173 Total Sales
-

Seller Co-Listing Agent in 2013
Dana Zdancewicz
BHHS Fox & Roach
(610) 804-1834
2 in this area
167 Total Sales
-

Buyer's Agent in 2013
Mark Pulos
BHHS Fox & Roach
(610) 416-4669
3 in this area
168 Total Sales
Map
Source: Bright MLS
MLS Number: 1004038874
APN: 36-02-01312-00
- 213 Pine Tree Rd
- 690 Twin Bridge Dr
- 581 Woodland Dr
- 691 Twin Bridge Dr
- 211 Spruce Tree Rd
- 475 Arden Rd
- 931 Hollow Rd
- 17 Weirwood Rd
- 654 Limehouse Rd
- 400 Highview Dr
- 355 Arden Rd
- 0 Hobbs Rd
- 301 Hughes Rd
- 540 Weadley Rd
- 643 Crestwood Rd
- 1266 Gulph Creek Dr
- 552 Brookwood Rd
- 105 Privet Ln
- 460 King of Prussia Rd
- 161 Lantern Ln
