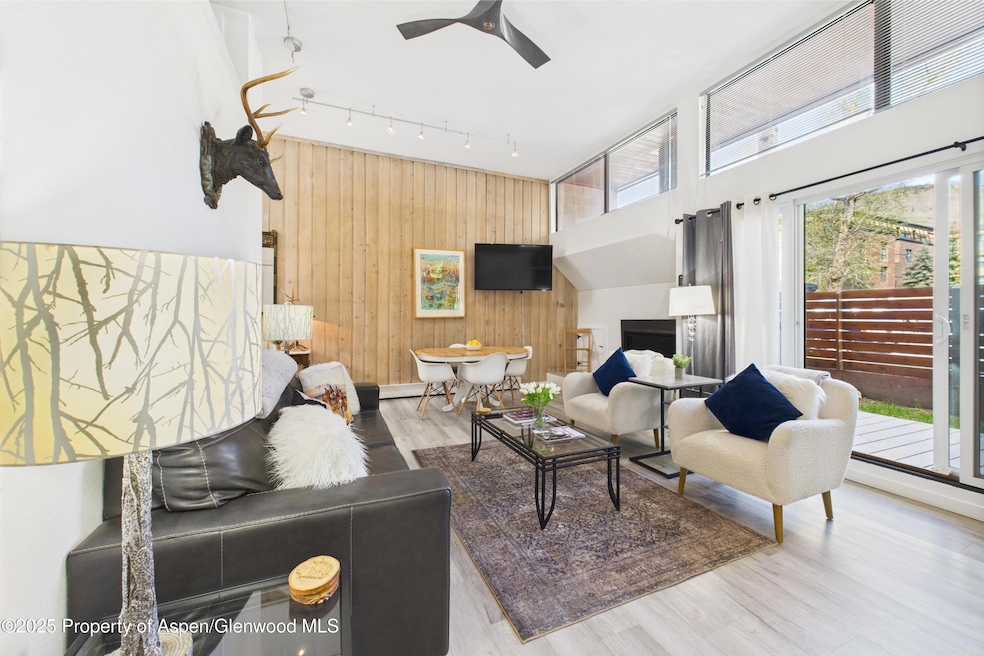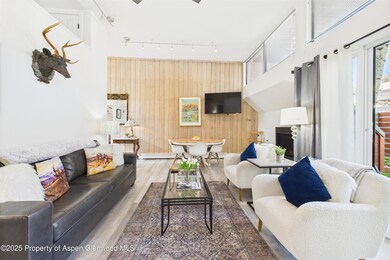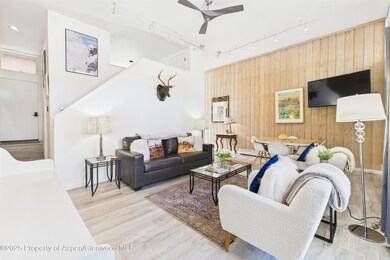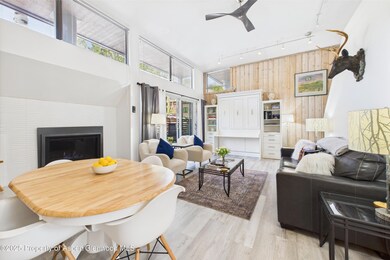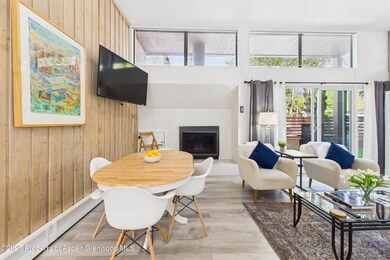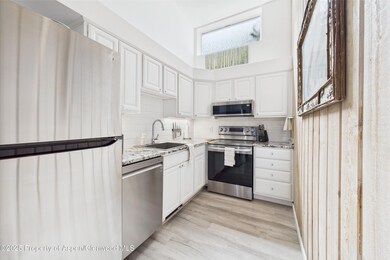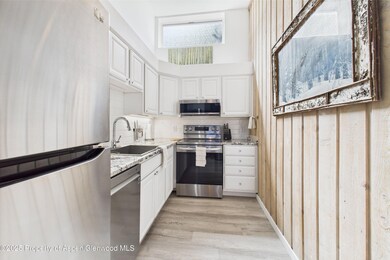Highlights
- Loft
- Fenced Yard
- Patio
- Aspen Middle School Rated A-
- Views
- 1-minute walk to Wagner Park
About This Home
Live in the heart of Aspen with this charming street-level condo just 3 blocks to the gondola and 2 blocks to restaurant row. Enjoy a walk-out deck with green grass and stunning Aspen Mountain views—ideal for morning coffee or après-ski lounging. Inside the recently remodeled condo, you'll find a cozy natural gas fireplace, in unit laundry, a lofted sleeping area, and a convenient Murphy bed in the living room for guests. Private off-street parking for your vehicle but you won't need to use it as you can walk to everything. Comfort, location, and views—all in one perfect Aspen package.
Listing Agent
Aspen Snowmass Sotheby's International Realty - Hyman Mall Brokerage Phone: (970) 925-6060 License #FA100095621 Listed on: 05/24/2025

Condo Details
Home Type
- Condominium
Year Built
- Built in 1976
Lot Details
- East Facing Home
- Fenced Yard
Home Design
- Split Level Home
Interior Spaces
- 800 Sq Ft Home
- 2-Story Property
- Gas Fireplace
- Living Room
- Dining Room
- Loft
- Laundry in Bathroom
- Property Views
Bedrooms and Bathrooms
- 1 Bedroom
- 1 Full Bathroom
Parking
- 1 Parking Space
- Off-Street Parking
- Assigned Parking
Additional Features
- Patio
- No Cooling
Listing and Financial Details
- Residential Lease
Community Details
Overview
- Cooper Street Lofts Subdivision
Pet Policy
- Pets allowed on a case-by-case basis
Map
Property History
| Date | Event | Price | List to Sale | Price per Sq Ft |
|---|---|---|---|---|
| 05/24/2025 05/24/25 | For Rent | $8,000 | -- | -- |
Source: Aspen Glenwood MLS
MLS Number: 188367
APN: R008625
- 125 E Hyman Ave Unit 1
- 210 E Cooper Ave Unit 3E
- 210 E Cooper Ave Unit 1C
- 210 E Cooper Ave Unit 3G
- 124 W Hyman Ave Unit 3B
- 131 E Durant Ave Unit 208
- 131 E Durant Ave Unit 202
- 205 E Durant Ave Unit 2-J
- 205 E Durant Ave Unit 3H
- 411 S Monarch St Unit C7
- 411 S Monarch St Unit H8
- 301 E Hyman Ave Unit 106 (Wks. 3,33,47)
- 301 E Hyman Ave Unit 105 (Wks. 20,21,44)
- 301 E Hyman Ave Unit 207, Weeks 35,36,48
- 301 E Hyman Ave Unit 302 (Wks 20,35,47)
- 301 E Hyman Ave Unit 301 (Wks 3,4,47)
- 301 E Hyman Ave Unit 206 (Wks 14,23,39)
- 301 E Hyman Ave Unit 205 (Wks 5, 6 & 11)
- 301 E Hyman Ave Unit 204 (Wks 2,38,46)
- 301 E Hyman Ave Unit 102 (Wks. 20,21,39)
- 311 S Aspen St Unit 6
- 311 S Aspen St Unit 2
- 118 E Cooper Ave
- 210 E Cooper Ave Unit 2D
- 210 E Cooper Ave Unit 3G
- 119 E Cooper Ave Unit 4
- 100 E Cooper Ave Unit 11
- 100 E Cooper Ave Unit 6
- 100 E Cooper Ave Unit 12
- 100 E Cooper Ave Unit 3
- 100 E Cooper Ave Unit 2
- 119 E Cooper Ave Unit 22
- 119 E Cooper Ave Unit 15
- 119 E Cooper Ave Unit 26
- 119 E Cooper Ave Unit 25
- 119 E Cooper Ave Unit 18
- 119 E Cooper Ave Unit 5
- 101 E Cooper Ave Unit 202
- 233 E Cooper Ave Unit 301
- 233 E Cooper Ave Unit 207
