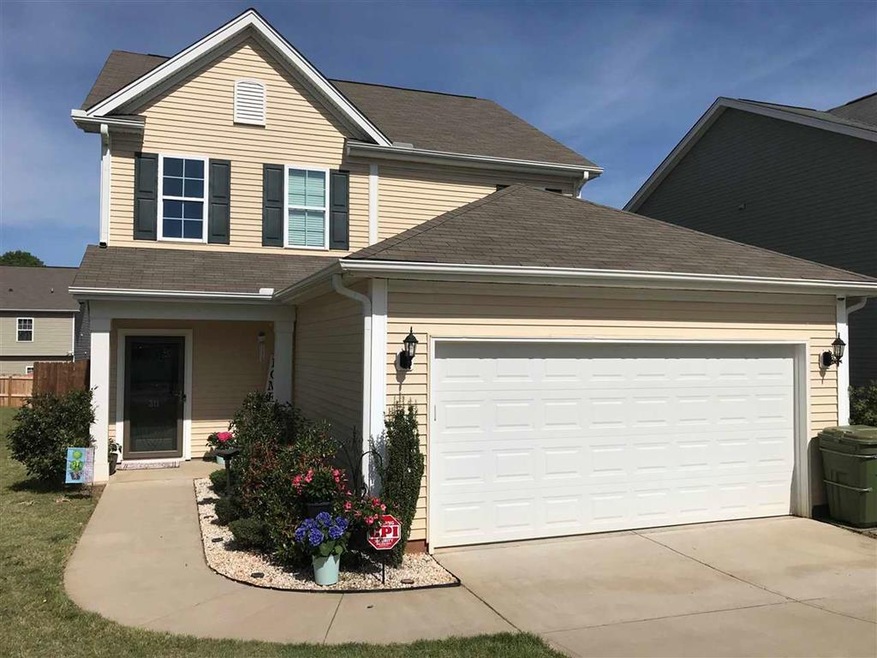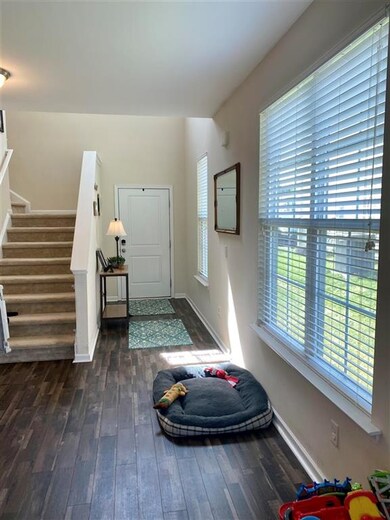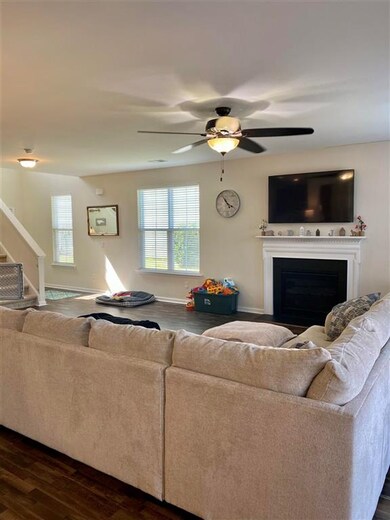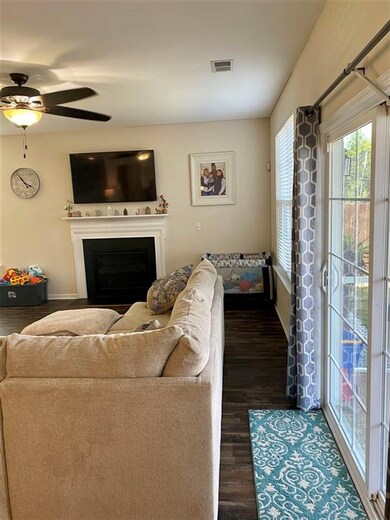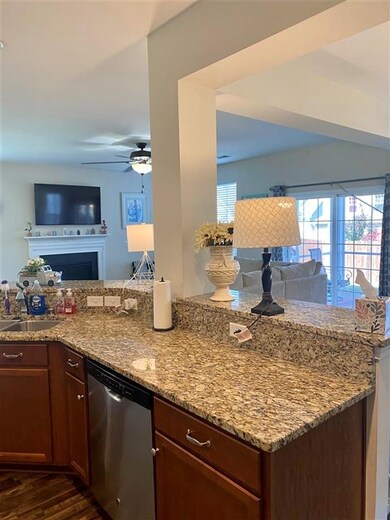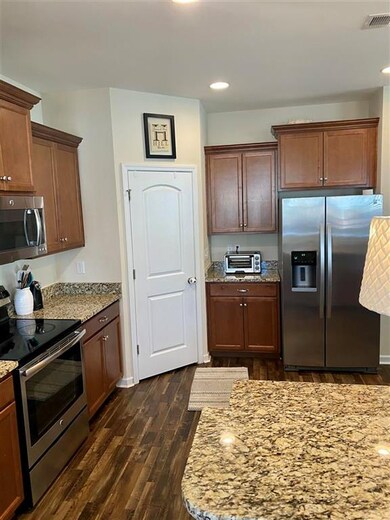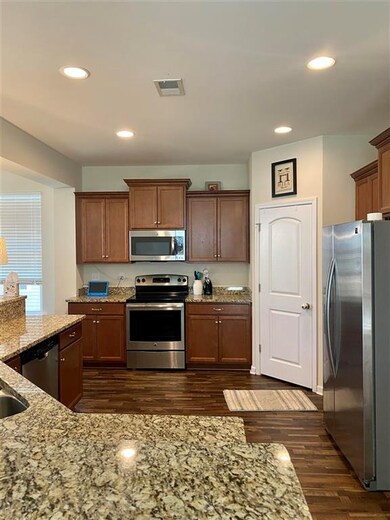
Estimated Value: $261,000 - $322,000
Highlights
- Open Floorplan
- Craftsman Architecture
- Attic
- James H. Hendrix Elementary School Rated A-
- Wood Flooring
- Fenced Yard
About This Home
As of June 2021Beautiful Home featuring two story foyer that leads You into huge family room with cozy fireplace. Nice centrally located kitchen with stainless steal appliances, Granite counters tops and large pantry. The spacious dining room is right next to the kitchen. Living room opens right into covered porch in the back, a great outdoor space to entertain and enjoy the morning or evening drink. The organizational space or mudroom is conveniently located to the right from the garage entrance and powder room across from it. Upstairs has a large Master bedroom with dual walk-in closets and a private bath with a separate shower and tub. The other two bedrooms upstairs share a full bathroom. Laundry room is located upstairs as well. It won't last on the market, bring all offers. The sellers have replaced the flooring downstairs.
Last Agent to Sell the Property
Ponce Realty Group License #118322 Listed on: 05/01/2021

Last Buyer's Agent
OTHER OTHER
OTHER
Home Details
Home Type
- Single Family
Est. Annual Taxes
- $1,369
Year Built
- Built in 2016
Lot Details
- 5,663 Sq Ft Lot
- Lot Dimensions are 51'x108'x51'x110'
- Fenced Yard
- Level Lot
HOA Fees
- $15 Monthly HOA Fees
Home Design
- Craftsman Architecture
- Traditional Architecture
- Slab Foundation
- Architectural Shingle Roof
- Vinyl Siding
- Stone Exterior Construction
Interior Spaces
- 1,979 Sq Ft Home
- 2-Story Property
- Open Floorplan
- Tilt-In Windows
- Storage In Attic
Kitchen
- Electric Oven
- Electric Cooktop
- Dishwasher
Flooring
- Wood
- Carpet
- Vinyl
Bedrooms and Bathrooms
- 3 Bedrooms
- Split Bedroom Floorplan
- Walk-In Closet
- Garden Bath
Parking
- 2 Car Garage
- Parking Storage or Cabinetry
- Driveway
Schools
- Boiling Springs Middle School
Utilities
- Central Air
- Heat Pump System
- Electric Water Heater
Community Details
- Association fees include street lights
- Built by Mungo Homes
Ownership History
Purchase Details
Home Financials for this Owner
Home Financials are based on the most recent Mortgage that was taken out on this home.Purchase Details
Home Financials for this Owner
Home Financials are based on the most recent Mortgage that was taken out on this home.Purchase Details
Purchase Details
Home Financials for this Owner
Home Financials are based on the most recent Mortgage that was taken out on this home.Purchase Details
Similar Homes in Inman, SC
Home Values in the Area
Average Home Value in this Area
Purchase History
| Date | Buyer | Sale Price | Title Company |
|---|---|---|---|
| Christenson Kent Andrew | $230,000 | None Available | |
| Hill Larry D | $166,445 | None Available | |
| Mungo Homes Inc | $150,000 | -- | |
| Dunnsmore Partners Llc | $311,958 | -- | |
| Fbsa 1 Llc | -- | -- |
Mortgage History
| Date | Status | Borrower | Loan Amount |
|---|---|---|---|
| Open | Christenson Kent Andrew | $200,000 | |
| Previous Owner | Hill Larry D | $163,429 | |
| Previous Owner | Dunnsmore Partners Llc | $220,000 |
Property History
| Date | Event | Price | Change | Sq Ft Price |
|---|---|---|---|---|
| 06/28/2021 06/28/21 | Sold | $230,000 | 0.0% | $116 / Sq Ft |
| 05/29/2021 05/29/21 | Pending | -- | -- | -- |
| 05/01/2021 05/01/21 | For Sale | $230,000 | -- | $116 / Sq Ft |
Tax History Compared to Growth
Tax History
| Year | Tax Paid | Tax Assessment Tax Assessment Total Assessment is a certain percentage of the fair market value that is determined by local assessors to be the total taxable value of land and additions on the property. | Land | Improvement |
|---|---|---|---|---|
| 2024 | $1,776 | $9,892 | $1,372 | $8,520 |
| 2023 | $1,776 | $9,892 | $1,372 | $8,520 |
| 2022 | $1,698 | $13,806 | $1,380 | $12,426 |
| 2021 | $1,423 | $7,655 | $850 | $6,805 |
| 2020 | $1,400 | $7,655 | $850 | $6,805 |
| 2019 | $1,400 | $7,655 | $850 | $6,805 |
| 2018 | $1,370 | $7,655 | $850 | $6,805 |
| 2017 | $1,209 | $6,656 | $920 | $5,736 |
| 2016 | $56 | $100 | $100 | $0 |
| 2015 | $55 | $150 | $150 | $0 |
| 2014 | $55 | $150 | $150 | $0 |
Agents Affiliated with this Home
-
GURWINDER ROOPRA

Seller's Agent in 2021
GURWINDER ROOPRA
Ponce Realty Group
(864) 431-9414
17 Total Sales
-
O
Buyer's Agent in 2021
OTHER OTHER
OTHER
Map
Source: Multiple Listing Service of Spartanburg
MLS Number: SPN280234
APN: 2-42-00-023.30
- 224 Stallion Rd
- 301 Highland Springs Loop
- 323 Fishermans Cove
- 281 Highland Springs Loop
- 257 Highland Springs Loop
- 251 N Lake Emory Dr
- 3028 Whispering Willow Ct Unit MT 78 Magnolia A
- 3028 Whispering Willow Ct
- 3027 Whispering Willow Ct
- 4042 Rustling Grass Trail
- 4042 Rustling Grass Trail Unit MD 206 Crane VE C
- 3075 Whispering Willow Ct Unit MD 225 Emerson VE B
- 3075 Whispering Willow Ct
- 3020 Whispering Willow Ct
- 3020 Whispering Willow Ct Unit MT 80 Chestnut A
- 3117 Whispering Willow Ct
- 3117 Whispering Willow Ct Unit MD 229 Frost VE C
- 123 S Lake Emory Dr
- 154 S Lake Emory Dr
- 0 Meadow Farm Rd
- 311 S Ivestor Ct
- 307 S Ivestor Ct
- 315 S Ivestor Ct
- 319 S Ivestor Ct
- 303 S Ivestor Ct
- 512 Bailey Elizabeth Way
- 508 Bailey Elizabeth Way
- 520 Bailey Elizabeth
- 316 S Ivestor Ct
- 323 S Ivestor Ct
- 504 Bailey Elizabeth Way
- 320 S Ivestor
- 324 S Ivestor
- 304 S Ivestor Ct
- 308 S Ivestor Ct
- 312 S Ivestor Ct
- 524 Elizabeth Bailey Way
- 327 S Ivestor Ct
- 404 N Ivestor Ct
- 331 S Ivestor Ct
