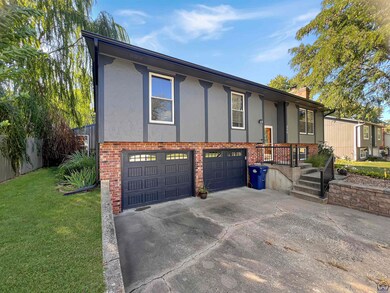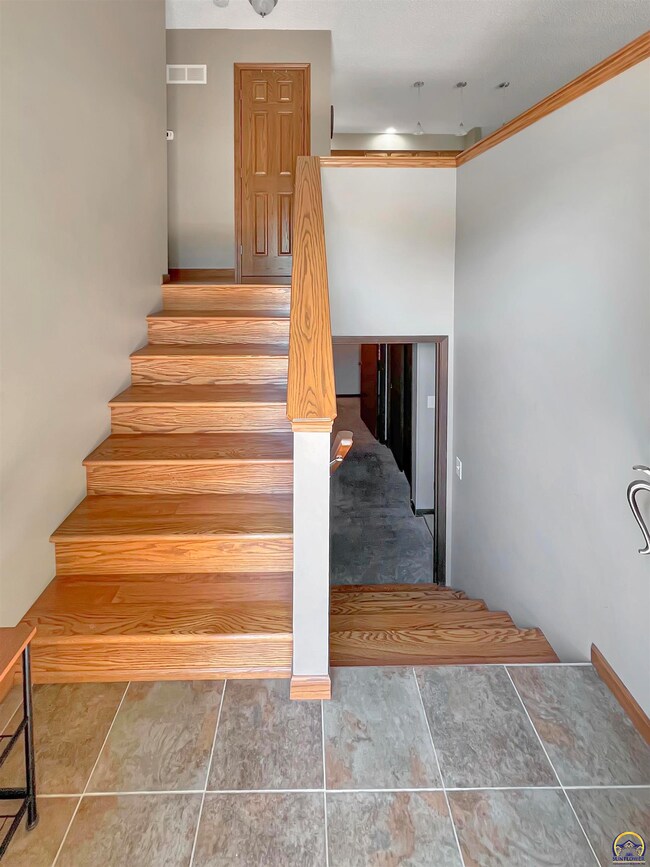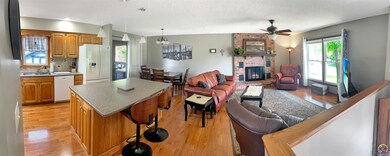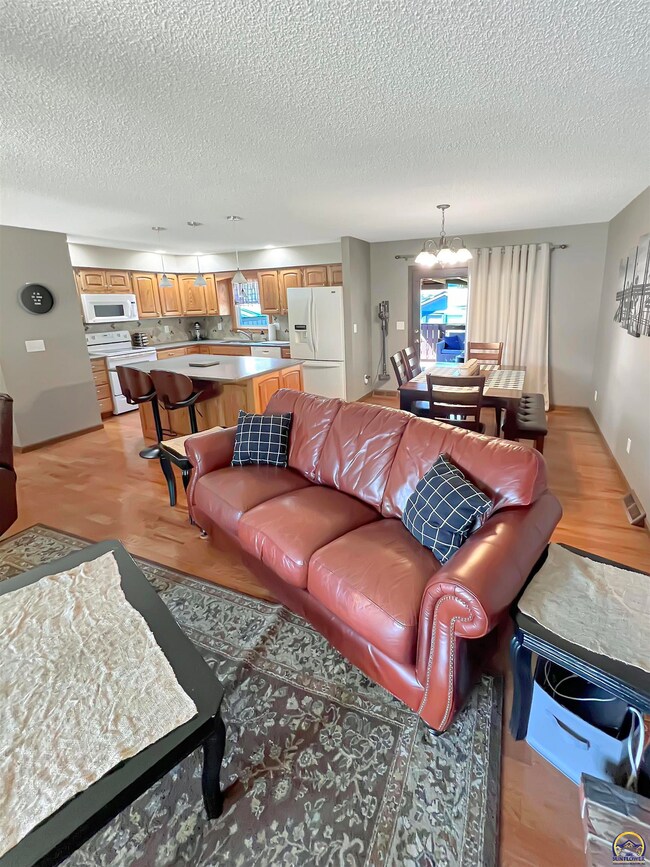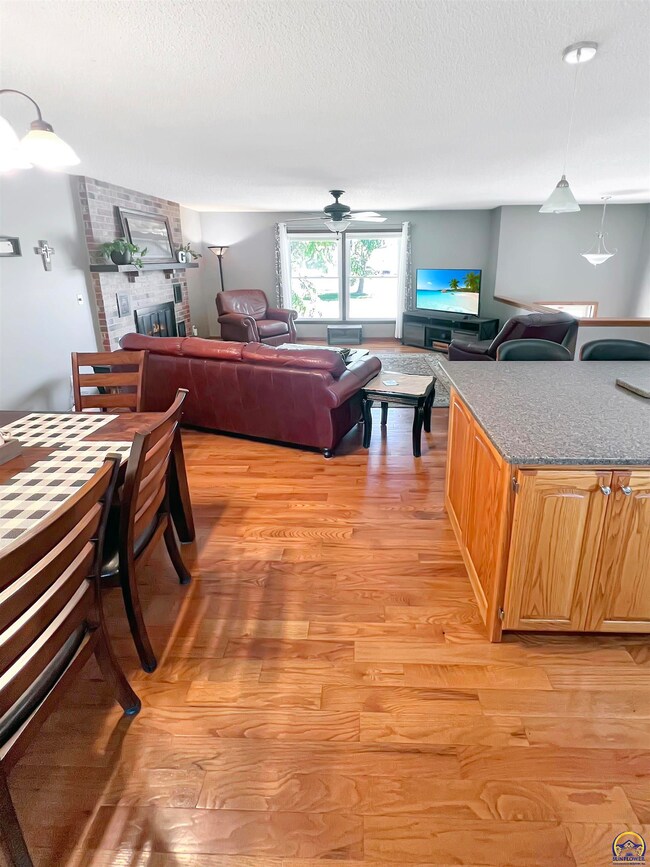
311 S Palmberg St Meriden, KS 66512
Highlights
- Covered Deck
- Wood Flooring
- 4 Car Garage
- Jefferson West Elementary School Rated A-
- No HOA
- Forced Air Heating and Cooling System
About This Home
As of December 2024Welcome to your dream home nestled in a charming rural community! This beautifully updated split-level residence offers the perfect blend of modern amenities and serene countryside living. With 3 spacious bedrooms and 2.5 baths, there's plenty of room for everyone to enjoy. Step inside to discover an inviting open floor plan that seamlessly connects the living, dining, and kitchen areas, perfect for entertaining family and friends. The home boasts a brand-new roof, ensuring peace of mind for years to come. Natural light floods the interior, highlighting the home's tasteful updates and thoughtful design. One of the standout features is the deck with a lovely cover at the rear of the home, providing the perfect setting for outdoor relaxation and gatherings. Whether you're sipping your morning coffee or hosting a summer barbecue, this space is sure to become a favorite spot. Additionally, the property includes a detached building with new metal siding, offering versatile space for a workshop, storage, or hobby area. Enjoy the calmness of rural living while still being conveniently located to nearby amenities. Don't miss this opportunity to own a beautifully maintained home in a peaceful community. Schedule your viewing today and experience all that this wonderful property has to offer!
Home Details
Home Type
- Single Family
Est. Annual Taxes
- $4,233
Year Built
- Built in 1979
Parking
- 4 Car Garage
Home Design
- Split Level Home
- Frame Construction
- Composition Roof
- Stick Built Home
Interior Spaces
- 1,884 Sq Ft Home
- Wood Burning Fireplace
- Combination Kitchen and Dining Room
- Basement
Kitchen
- Microwave
- Dishwasher
Flooring
- Wood
- Carpet
Bedrooms and Bathrooms
- 3 Bedrooms
- 2 Full Bathrooms
Laundry
- Laundry Room
- Laundry on lower level
Schools
- Jefferson West Elementary School
- Jefferson West Middle School
- Jefferson West High School
Utilities
- Forced Air Heating and Cooling System
- Gas Water Heater
Additional Features
- Covered Deck
- Paved or Partially Paved Lot
Community Details
- No Home Owners Association
- Not Subdivided Subdivision
Listing and Financial Details
- Assessor Parcel Number 002-1ME0207B1
Ownership History
Purchase Details
Home Financials for this Owner
Home Financials are based on the most recent Mortgage that was taken out on this home.Purchase Details
Map
Similar Homes in Meriden, KS
Home Values in the Area
Average Home Value in this Area
Purchase History
| Date | Type | Sale Price | Title Company |
|---|---|---|---|
| Warranty Deed | $131,250 | Heartland Title Svcs | |
| Grant Deed | -- | Kansas Secured Title |
Mortgage History
| Date | Status | Loan Amount | Loan Type |
|---|---|---|---|
| Open | $105,000 | Construction |
Property History
| Date | Event | Price | Change | Sq Ft Price |
|---|---|---|---|---|
| 12/18/2024 12/18/24 | Sold | -- | -- | -- |
| 11/21/2024 11/21/24 | Pending | -- | -- | -- |
| 10/27/2024 10/27/24 | Price Changed | $280,000 | -3.4% | $149 / Sq Ft |
| 10/16/2024 10/16/24 | For Sale | $290,000 | +52.7% | $154 / Sq Ft |
| 04/02/2021 04/02/21 | Sold | -- | -- | -- |
| 03/08/2021 03/08/21 | Price Changed | $189,900 | 0.0% | $101 / Sq Ft |
| 03/06/2021 03/06/21 | Pending | -- | -- | -- |
| 03/05/2021 03/05/21 | For Sale | $189,900 | -- | $101 / Sq Ft |
Tax History
| Year | Tax Paid | Tax Assessment Tax Assessment Total Assessment is a certain percentage of the fair market value that is determined by local assessors to be the total taxable value of land and additions on the property. | Land | Improvement |
|---|---|---|---|---|
| 2024 | $4,465 | $28,209 | $2,777 | $25,432 |
| 2023 | $4,233 | $26,114 | $2,699 | $23,415 |
| 2022 | $3,542 | $23,920 | $1,670 | $22,250 |
| 2021 | $3,542 | $19,087 | $1,385 | $17,702 |
| 2020 | $3,542 | $18,937 | $1,317 | $17,620 |
| 2019 | $3,242 | $17,656 | $1,278 | $16,378 |
| 2018 | $3,222 | $16,502 | $965 | $15,537 |
| 2017 | $3,226 | $16,214 | $980 | $15,234 |
| 2016 | $3,056 | $15,530 | $789 | $14,741 |
| 2015 | -- | $15,343 | $873 | $14,470 |
| 2014 | -- | $15,039 | $873 | $14,166 |
Source: Sunflower Association of REALTORS®
MLS Number: 236556
APN: 161-12-0-40-05-009-00-0

