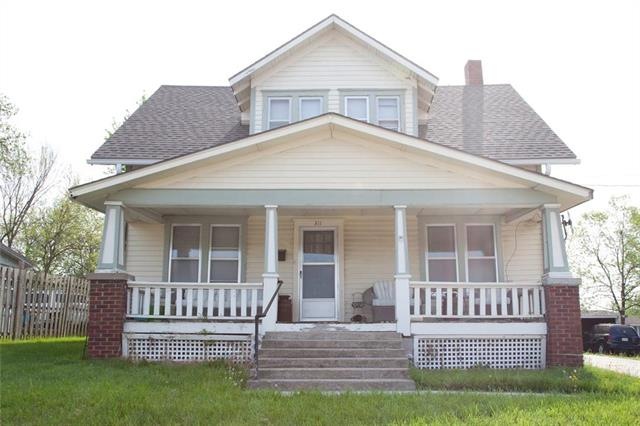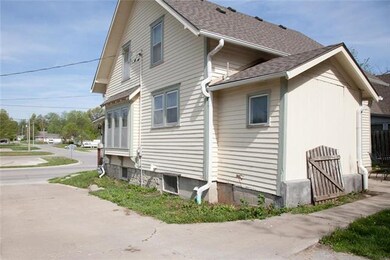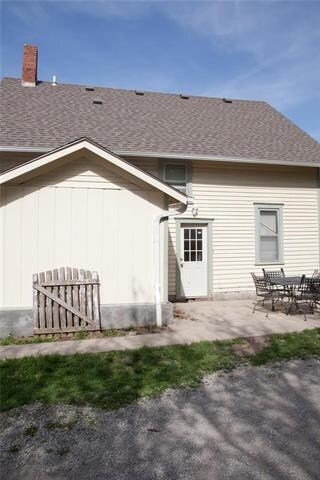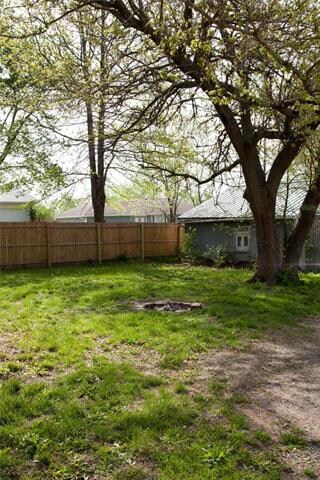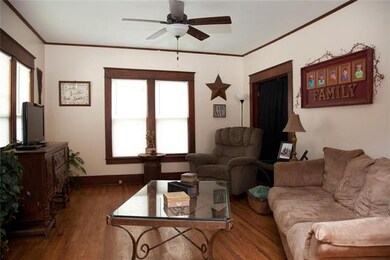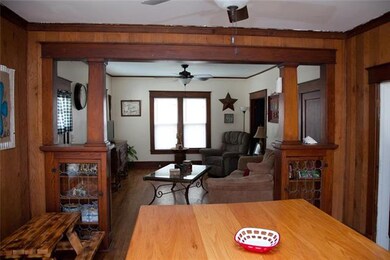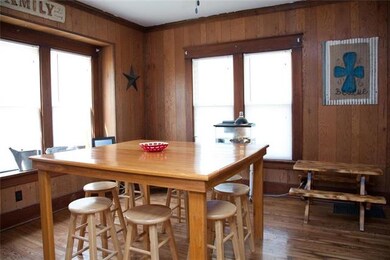
311 S Walnut St Cameron, MO 64429
Highlights
- Vaulted Ceiling
- Granite Countertops
- Skylights
- Parkview Elementary School Rated A-
- Formal Dining Room
- Fireplace
About This Home
As of December 2020Beautiful home on South Walnut! This home is in close distance to schools, pool, walking trail, and football field! This 3 bedroom, potentially 4 bedroom, home is very well kept. Nice hardwood floors and unique built-ins with leaded glass. Full bathroom both upstairs and down. Nice porch to sit and enjoy the small town atmosphere. This home is ready for a family.
Last Agent to Sell the Property
Erin Walker
RE/MAX Partners License #2016028788
Home Details
Home Type
- Single Family
Est. Annual Taxes
- $614
Year Built
- 1903
Home Design
- Bungalow
- Composition Roof
Interior Spaces
- Wet Bar: Partial Window Coverings, Hardwood, Built-in Features
- Built-In Features: Partial Window Coverings, Hardwood, Built-in Features
- Vaulted Ceiling
- Ceiling Fan: Partial Window Coverings, Hardwood, Built-in Features
- Skylights
- Fireplace
- Shades
- Plantation Shutters
- Drapes & Rods
- Formal Dining Room
- Basement
- Walk-Up Access
Kitchen
- Dishwasher
- Granite Countertops
- Laminate Countertops
Flooring
- Wall to Wall Carpet
- Linoleum
- Laminate
- Stone
- Ceramic Tile
- Luxury Vinyl Plank Tile
- Luxury Vinyl Tile
Bedrooms and Bathrooms
- 3 Bedrooms
- Cedar Closet: Partial Window Coverings, Hardwood, Built-in Features
- Walk-In Closet: Partial Window Coverings, Hardwood, Built-in Features
- 2 Full Bathrooms
- Double Vanity
- Bathtub with Shower
Schools
- Parkview Elementary School
- Cameron High School
Utilities
- Central Air
- Heating System Uses Natural Gas
Additional Features
- Enclosed patio or porch
- Paved or Partially Paved Lot
- City Lot
Listing and Financial Details
- Assessor Parcel Number 01-06.0-23-003-001-009.000
Ownership History
Purchase Details
Home Financials for this Owner
Home Financials are based on the most recent Mortgage that was taken out on this home.Purchase Details
Map
Similar Homes in Cameron, MO
Home Values in the Area
Average Home Value in this Area
Purchase History
| Date | Type | Sale Price | Title Company |
|---|---|---|---|
| Grant Deed | $88,261 | First American Title | |
| Deed | -- | -- |
Mortgage History
| Date | Status | Loan Amount | Loan Type |
|---|---|---|---|
| Open | $87,387 | FHA | |
| Closed | $87,387 | Construction |
Property History
| Date | Event | Price | Change | Sq Ft Price |
|---|---|---|---|---|
| 12/22/2020 12/22/20 | Sold | -- | -- | -- |
| 11/07/2020 11/07/20 | Pending | -- | -- | -- |
| 10/26/2020 10/26/20 | Price Changed | $95,000 | 0.0% | $68 / Sq Ft |
| 10/26/2020 10/26/20 | For Sale | $95,000 | +8.6% | $68 / Sq Ft |
| 10/16/2020 10/16/20 | Off Market | -- | -- | -- |
| 10/05/2020 10/05/20 | For Sale | $87,500 | 0.0% | $62 / Sq Ft |
| 10/02/2020 10/02/20 | Pending | -- | -- | -- |
| 10/01/2020 10/01/20 | For Sale | $87,500 | -12.5% | $62 / Sq Ft |
| 08/20/2018 08/20/18 | Sold | -- | -- | -- |
| 07/17/2018 07/17/18 | Pending | -- | -- | -- |
| 05/23/2018 05/23/18 | Price Changed | $100,000 | -8.3% | -- |
| 05/07/2018 05/07/18 | For Sale | $109,000 | -- | -- |
Tax History
| Year | Tax Paid | Tax Assessment Tax Assessment Total Assessment is a certain percentage of the fair market value that is determined by local assessors to be the total taxable value of land and additions on the property. | Land | Improvement |
|---|---|---|---|---|
| 2023 | $614 | $9,322 | $1,735 | $7,587 |
| 2022 | $564 | $8,632 | $1,735 | $6,897 |
| 2021 | $562 | $8,632 | $1,735 | $6,897 |
| 2020 | $518 | $7,847 | $1,577 | $6,270 |
| 2019 | $514 | $7,847 | $1,577 | $6,270 |
| 2018 | $416 | $7,847 | $1,577 | $6,270 |
| 2017 | $415 | $7,847 | $1,577 | $6,270 |
| 2016 | $416 | $7,847 | $1,577 | $6,270 |
| 2013 | -- | $7,850 | $0 | $0 |
Source: Heartland MLS
MLS Number: 2105721
APN: 01-06.0-23-003-001-009.000
- 406 Valley View Ct
- Lot 6 Highway Dd
- 302 S Cherry St
- 545 S Chestnut St
- 330 High St
- 321 E 5th St
- 910 E Prospect St
- 307 Crimson Ct
- 413 W 1st St
- 410 S Harris St
- 519 W Cornhill St
- 208 Dugan Dr
- 522 W Cornhill St
- 1101 E 2nd Street Terrace
- 623 N Main St
- 6 acres N Highway 69
- 9.06 acres N Highway 69
- 519 W 3rd St
- 405 E 7th St
- 1212 S Walnut St
