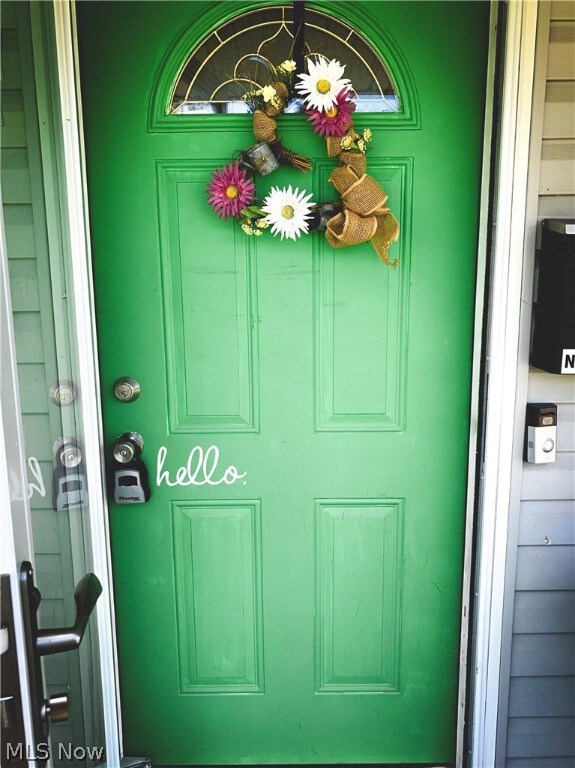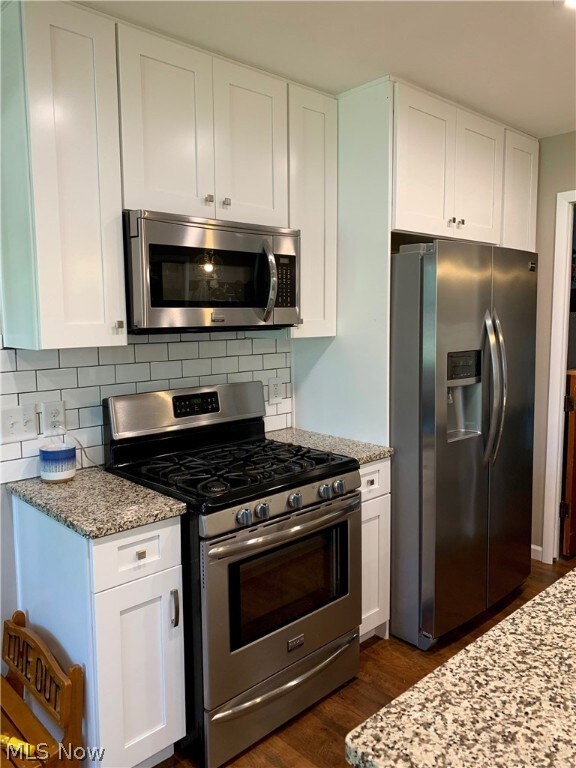
Estimated Value: $229,000 - $244,000
Highlights
- Parking available for a boat
- No HOA
- 2 Car Attached Garage
- 0.41 Acre Lot
- Porch
- Patio
About This Home
As of September 2019Right out of a magazine! This AMAZING Berea ranch sits on a large-nearly half acre-lot and offers an ideal floor plan that's perfect for entertaining and enjoyment. Enjoy the newly remodeled chef's dream kitchen with stainless appliances, farmhouse sink, a large dining & bonus area that leads to the Large backyard with a stamped concrete patio! The backyard also features an above ground pool & playground--that can stay or go--a storage shed, and beautiful landscaping to enjoy the beautiful weather. All of this, plus the two car attached garage with extra wide driveway & parking pad offer tons of space. Many updates including newer floors throughout & remodeled bathroom, smart-home technology, Furnace & a/c and HWT 2017. Centrally located and near Metroparks! ...Don't pass up!
Last Listed By
Russell Real Estate Services License #2003003409 Listed on: 08/08/2019

Home Details
Home Type
- Single Family
Est. Annual Taxes
- $3,135
Year Built
- Built in 1971
Lot Details
- 0.41 Acre Lot
- Lot Dimensions are 87 x 203
- West Facing Home
- Vinyl Fence
- Wood Fence
- Chain Link Fence
Parking
- 2 Car Attached Garage
- Garage Door Opener
- Parking available for a boat
Home Design
- Slab Foundation
- Fiberglass Roof
- Asphalt Roof
- Vinyl Siding
Interior Spaces
- 1,272 Sq Ft Home
- 1-Story Property
Kitchen
- Range
- Microwave
- Dishwasher
- Disposal
Bedrooms and Bathrooms
- 3 Bedrooms
- 1 Full Bathroom
Outdoor Features
- Patio
- Porch
Utilities
- Forced Air Heating and Cooling System
- Heating System Uses Gas
Listing and Financial Details
- Assessor Parcel Number 361-07-060
Community Details
Overview
- No Home Owners Association
- Sheffield Park Subdivision
Amenities
- Common Area
Recreation
- Community Playground
- Park
Ownership History
Purchase Details
Home Financials for this Owner
Home Financials are based on the most recent Mortgage that was taken out on this home.Purchase Details
Home Financials for this Owner
Home Financials are based on the most recent Mortgage that was taken out on this home.Purchase Details
Home Financials for this Owner
Home Financials are based on the most recent Mortgage that was taken out on this home.Purchase Details
Home Financials for this Owner
Home Financials are based on the most recent Mortgage that was taken out on this home.Purchase Details
Home Financials for this Owner
Home Financials are based on the most recent Mortgage that was taken out on this home.Purchase Details
Purchase Details
Home Financials for this Owner
Home Financials are based on the most recent Mortgage that was taken out on this home.Purchase Details
Purchase Details
Similar Homes in the area
Home Values in the Area
Average Home Value in this Area
Purchase History
| Date | Buyer | Sale Price | Title Company |
|---|---|---|---|
| Rehberger Shannon | $167,000 | Guardian Title | |
| Kaminsky Greg A | -- | Hbi Title Services Inc | |
| Makrinos Theodore A | $17,000 | Progressive Land Title | |
| Kaminsky Greg A | $124,000 | Barristers Title Agency | |
| Haschka Thomas E | $108,000 | Gateway Title Agency Inc | |
| Hud | -- | Executive Title Agency Corp | |
| Fiola David J | $82,500 | -- | |
| Demchak Virginia A | -- | -- | |
| Demchak Robert J | -- | -- |
Mortgage History
| Date | Status | Borrower | Loan Amount |
|---|---|---|---|
| Open | Rehberger Shannon | $161,990 | |
| Previous Owner | Kaminsky Greg A | $117,507 | |
| Previous Owner | Kaminsky Greg A | $121,754 | |
| Previous Owner | Haschka Thomas E | $120,600 | |
| Previous Owner | Haschka Thomas E | $104,750 | |
| Previous Owner | Fiola David J | $82,268 |
Property History
| Date | Event | Price | Change | Sq Ft Price |
|---|---|---|---|---|
| 09/16/2019 09/16/19 | Sold | $167,000 | +4.4% | $131 / Sq Ft |
| 08/12/2019 08/12/19 | Pending | -- | -- | -- |
| 08/08/2019 08/08/19 | For Sale | $159,900 | +29.0% | $126 / Sq Ft |
| 08/07/2013 08/07/13 | Sold | $124,000 | -4.5% | $97 / Sq Ft |
| 07/22/2013 07/22/13 | Pending | -- | -- | -- |
| 04/29/2013 04/29/13 | For Sale | $129,900 | -- | $102 / Sq Ft |
Tax History Compared to Growth
Tax History
| Year | Tax Paid | Tax Assessment Tax Assessment Total Assessment is a certain percentage of the fair market value that is determined by local assessors to be the total taxable value of land and additions on the property. | Land | Improvement |
|---|---|---|---|---|
| 2024 | $4,386 | $75,775 | $17,955 | $57,820 |
| 2023 | $4,037 | $58,450 | $14,490 | $43,960 |
| 2022 | $4,011 | $58,450 | $14,490 | $43,960 |
| 2021 | $3,967 | $58,450 | $14,490 | $43,960 |
| 2020 | $3,300 | $43,020 | $12,290 | $30,730 |
| 2019 | $3,212 | $122,900 | $35,100 | $87,800 |
| 2018 | $3,197 | $43,020 | $12,290 | $30,730 |
| 2017 | $3,274 | $40,920 | $10,470 | $30,450 |
| 2016 | $3,250 | $40,920 | $10,470 | $30,450 |
| 2015 | $3,123 | $40,920 | $10,470 | $30,450 |
| 2014 | $3,123 | $41,620 | $11,030 | $30,590 |
Agents Affiliated with this Home
-
Joanna Overholt
J
Seller's Agent in 2019
Joanna Overholt
Russell Real Estate Services
(440) 590-6777
1 in this area
7 Total Sales
-
Neil Lozar

Buyer's Agent in 2019
Neil Lozar
Key Realty
(216) 470-7113
1 in this area
84 Total Sales
-
Terri Sopko

Seller's Agent in 2013
Terri Sopko
Howard Hanna
(440) 829-7386
10 in this area
65 Total Sales
Map
Source: MLS Now
MLS Number: 4123277
APN: 361-07-060
- 344 Butternut Ln
- 452 N Rocky River Dr
- 531 Lindbergh Blvd
- 376 Runn St
- 394 Sherry Ln
- 166 Marian Ln
- 306 Runn St
- 135 W Bagley Rd
- 8651 Lindbergh Blvd
- 724 Shelley Pkwy
- 100 Kraft St
- 347 Beeler Dr
- 7587 Lewis Rd
- 6574 Burton Dr
- 346 Pattie Dr
- 24481 Barrett Rd
- 431 Pattie Dr
- 79 Hartman St
- 9036 Lindbergh Blvd
- 8638 Graham Cir






