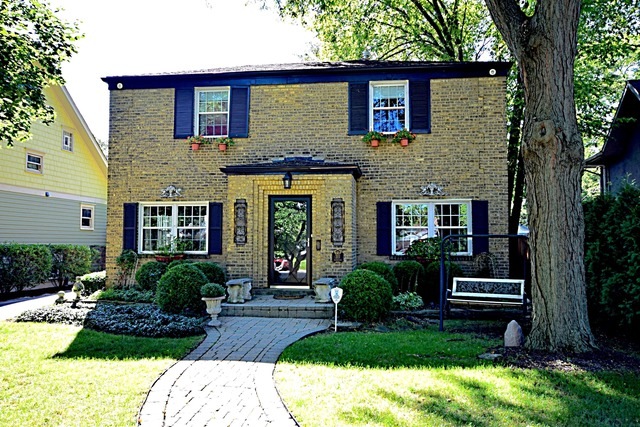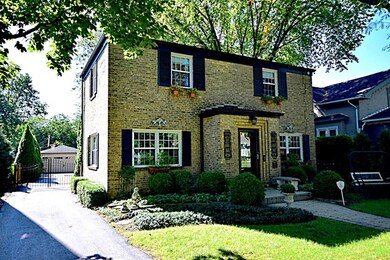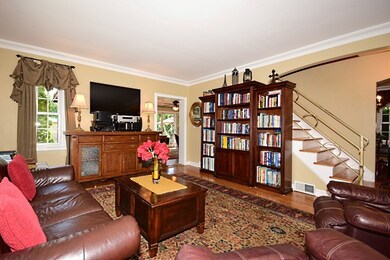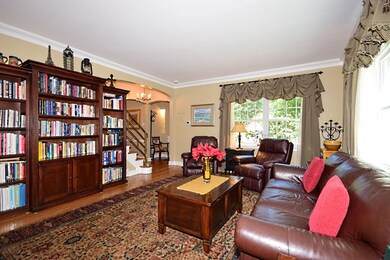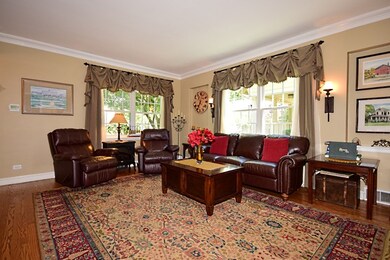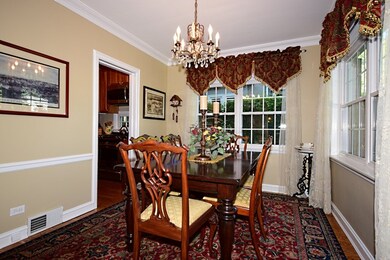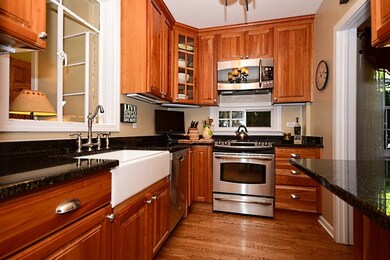
311 Shenstone Rd Riverside, IL 60546
Estimated Value: $599,042 - $766,000
Highlights
- Recreation Room
- Detached Garage
- Forced Air Heating and Cooling System
- Central Elementary School Rated A
About This Home
As of May 2016Classic Riverside brick colonial in hot location! Absolutely Move-In Ready! This home has been meticulously restored and is the complete package. The first floor features a formal living room, dining room and an updated kitchen that opens to a light-filled family room. The second floor has three bedrooms, highlighted by a spacious master suite featuring a luxurious master bath and huge walk-in closet. The finished lower level has a 4th BR, recreation and laundry areas. A paver patio, Viking hot tub, heated garage, and landscaped, fenced backyard are perfect for outdoor entertaining. All of the hard work has been done...updates include: over $25,000 in landscaping, 200 AMP electricity, PermaSeal basement system, new stack pipe/PVC and copper piping, new exterior sewer line to village sewer line, windows, doors, hardwood floors, invisible dog fence, and much much more. Minutes to the train, shops, parks and award-winning schools.
Last Agent to Sell the Property
@properties Christie's International Real Estate License #475152601 Listed on: 02/19/2016

Home Details
Home Type
- Single Family
Est. Annual Taxes
- $14,119
Year Built
- 1940
Lot Details
- 9,627
Parking
- Detached Garage
- Garage Is Owned
Home Design
- Brick Exterior Construction
- Cedar
Interior Spaces
- Primary Bathroom is a Full Bathroom
- Recreation Room
- Finished Basement
- Basement Fills Entire Space Under The House
Utilities
- Forced Air Heating and Cooling System
- Heating System Uses Gas
- Lake Michigan Water
Listing and Financial Details
- Homeowner Tax Exemptions
- $9,000 Seller Concession
Ownership History
Purchase Details
Home Financials for this Owner
Home Financials are based on the most recent Mortgage that was taken out on this home.Purchase Details
Home Financials for this Owner
Home Financials are based on the most recent Mortgage that was taken out on this home.Purchase Details
Home Financials for this Owner
Home Financials are based on the most recent Mortgage that was taken out on this home.Purchase Details
Home Financials for this Owner
Home Financials are based on the most recent Mortgage that was taken out on this home.Purchase Details
Similar Homes in the area
Home Values in the Area
Average Home Value in this Area
Purchase History
| Date | Buyer | Sale Price | Title Company |
|---|---|---|---|
| Lee Nicole T | -- | -- | |
| Lee Nicole T | -- | -- | |
| Lee Nicole T | -- | -- | |
| Lee Gregory A | $520,000 | Chicago Title Insurance | |
| Jayne Vande Merkt Declaration Of Trust | $584,000 | Chicago Title Insurance Co |
Mortgage History
| Date | Status | Borrower | Loan Amount |
|---|---|---|---|
| Open | Lee Nicole T | $531,608 | |
| Closed | Lee Nicole T | $531,608 | |
| Previous Owner | Lee Gregory A | $502,645 | |
| Previous Owner | Zimmel Karl J | $180,000 | |
| Previous Owner | Zimmel Karl J | $50,000 | |
| Previous Owner | Zimmel Karl J | $182,000 |
Property History
| Date | Event | Price | Change | Sq Ft Price |
|---|---|---|---|---|
| 05/05/2016 05/05/16 | Sold | $520,000 | -2.8% | $330 / Sq Ft |
| 02/23/2016 02/23/16 | Pending | -- | -- | -- |
| 02/19/2016 02/19/16 | For Sale | $534,900 | -- | $339 / Sq Ft |
Tax History Compared to Growth
Tax History
| Year | Tax Paid | Tax Assessment Tax Assessment Total Assessment is a certain percentage of the fair market value that is determined by local assessors to be the total taxable value of land and additions on the property. | Land | Improvement |
|---|---|---|---|---|
| 2024 | $14,119 | $50,000 | $9,642 | $40,358 |
| 2023 | $14,119 | $50,000 | $9,642 | $40,358 |
| 2022 | $14,119 | $40,282 | $8,437 | $31,845 |
| 2021 | $13,599 | $40,281 | $8,436 | $31,845 |
| 2020 | $13,235 | $40,281 | $8,436 | $31,845 |
| 2019 | $11,817 | $37,003 | $7,713 | $29,290 |
| 2018 | $16,586 | $51,986 | $7,713 | $44,273 |
| 2017 | $17,184 | $51,986 | $7,713 | $44,273 |
| 2016 | $11,121 | $34,076 | $6,749 | $27,327 |
| 2015 | $10,823 | $34,076 | $6,749 | $27,327 |
| 2014 | $10,656 | $34,076 | $6,749 | $27,327 |
| 2013 | $8,743 | $30,656 | $6,749 | $23,907 |
Agents Affiliated with this Home
-
Jeff Baker

Seller's Agent in 2016
Jeff Baker
@ Properties
(708) 567-4901
70 in this area
130 Total Sales
-
Aviva Beal
A
Buyer's Agent in 2016
Aviva Beal
Century 21 Circle
(630) 740-5165
33 Total Sales
Map
Source: Midwest Real Estate Data (MRED)
MLS Number: MRD09144241
APN: 15-36-202-014-0000
- 151 N Delaplaine Rd
- 210 E Burlington St
- 241 E Burlington St Unit C
- 192 E Burlington St
- 326 Evelyn Rd
- 751 Arlington Rd
- 404 Herrick Rd
- 475 Shenstone Rd Unit 203
- 177 Michaux Rd
- 3104 Maple Ave
- 3249 Maple Ave
- 327 Southcote Rd
- 3441 S Harlem Ave
- 130 Michaux Rd
- 519 Uvedale Rd
- 508 Kent Rd
- 2934 Maple Ave
- 496 Longcommon Rd
- 3515 S Harlem Ave Unit 1B
- 2914 Maple Ave
- 311 Shenstone Rd
- 309 Shenstone Rd
- 317 Shenstone Rd
- 305 Shenstone Rd
- 321 Shenstone Rd
- 301 Shenstone Rd
- 325 Shenstone Rd
- 288 Addison Rd
- 292 Addison Rd
- 284 Addison Rd
- 296 Addison Rd
- 297 Shenstone Rd
- 329 Shenstone Rd
- 280 Addison Rd
- 300 Addison Rd
- 310 Shenstone Rd
- 316 Shenstone Rd
- 276 Addison Rd
- 306 Shenstone Rd
- 293 Shenstone Rd
