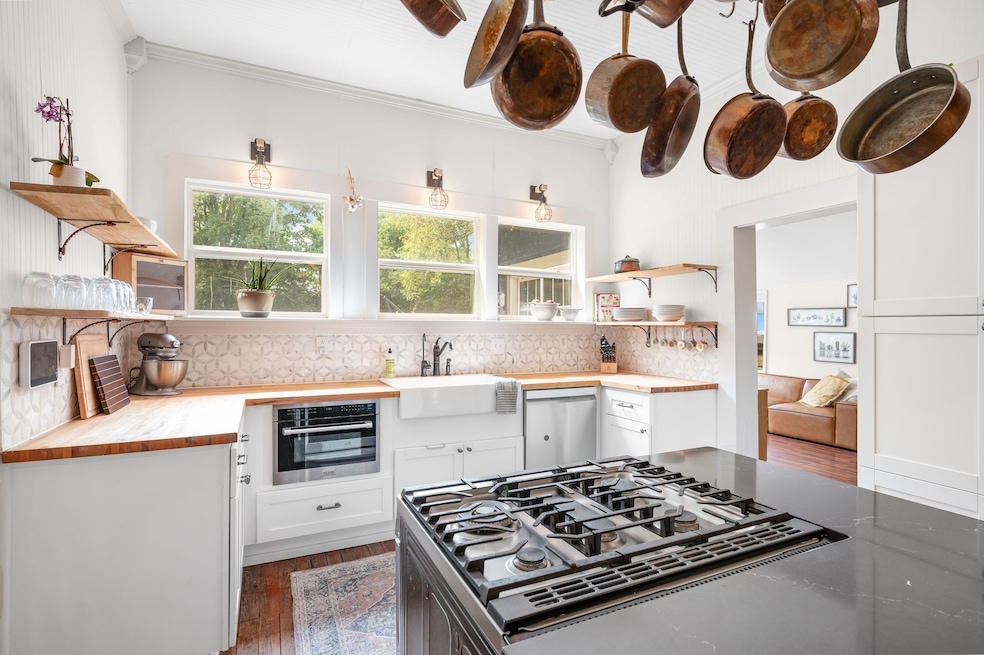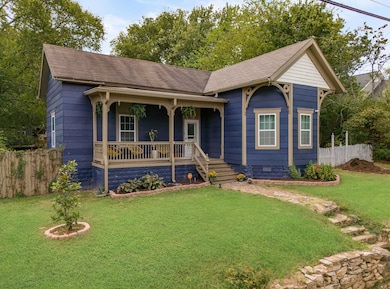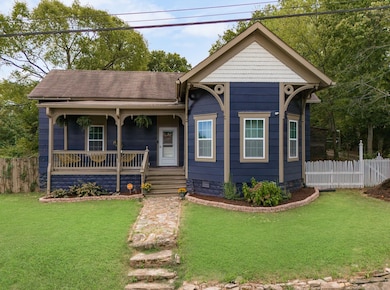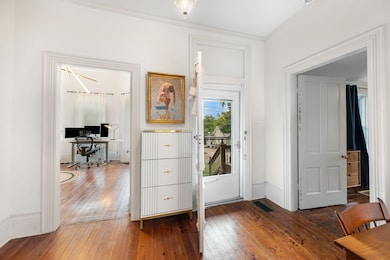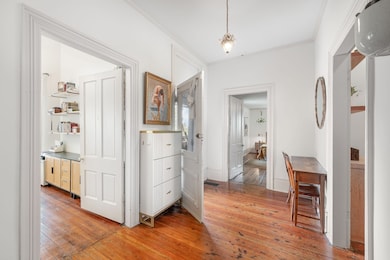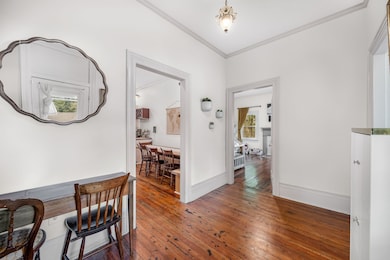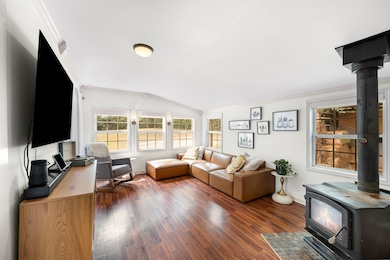311 W 13th St Columbia, TN 38401
Estimated payment $2,628/month
Highlights
- Private Lot
- Wood Flooring
- 4 Fireplaces
- Wooded Lot
- Victorian Architecture
- High Ceiling
About This Home
Ask about preferred Lender 1% incentive towards closing cost and or rate buydown! Welcome to 311 W 13th Street – a beautifully renovated and preserved historic cottage nestled in the heart of Columbia’s beloved Arts District. Offering 3 bedrooms and 2 full baths, this home has been thoughtfully curated with character and warmth. Step inside to discover original hardwood floors that reflect the home’s early 1900s heritage. Enjoy three original fireplaces and a cozy den with a working wood stove, creating inviting spaces to relax and unwind—each corner steeped in timeless charm.The newly renovated kitchen is the heart of the home, featuring generous counter space, a gas stove, and an abundance of natural light—a dream for any culinary enthusiast or growing family. Fall in love with your private backyard—ideal for a mini homestead or a children’s jungle gym. The fully fenced yard includes a spacious deck, perfect for entertaining, along with a small storage cabin to keep things tidy and organized. Don’t miss the opportunity to own a piece of Columbia’s history in one of its most coveted and thriving neighborhoods. Walkable to Arts District parks, cafés, and restaurants like Bradley Mountain and Mama Mila's. Less than a mile from the Downtown Columbia Square, which offers an array of shops, cafés, lifestyle amenities, nightlife, farmers markets, and more!
Home Details
Home Type
- Single Family
Est. Annual Taxes
- $1,495
Year Built
- Built in 1900
Lot Details
- 0.45 Acre Lot
- Lot Dimensions are 89x220
- Back Yard Fenced
- Private Lot
- Level Lot
- Wooded Lot
Home Design
- Victorian Architecture
- Asphalt Roof
- Wood Siding
Interior Spaces
- 1,859 Sq Ft Home
- Property has 1 Level
- Wet Bar
- High Ceiling
- 4 Fireplaces
- Wood Burning Fireplace
- Entrance Foyer
- Wood Flooring
Kitchen
- Built-In Gas Oven
- Freezer
- Dishwasher
- Stainless Steel Appliances
Bedrooms and Bathrooms
- 3 Main Level Bedrooms
- 2 Full Bathrooms
Laundry
- Dryer
- Washer
Parking
- 3 Open Parking Spaces
- 3 Parking Spaces
Outdoor Features
- Patio
- Porch
Schools
- Highland Park Elementary School
- Whitthorne Middle School
- Columbia Central High School
Utilities
- Central Heating and Cooling System
Community Details
- No Home Owners Association
- Historic Subdivision
Listing and Financial Details
- Assessor Parcel Number 100L D 00600 000
Map
Home Values in the Area
Average Home Value in this Area
Property History
| Date | Event | Price | List to Sale | Price per Sq Ft | Prior Sale |
|---|---|---|---|---|---|
| 11/20/2025 11/20/25 | Price Changed | $474,000 | -0.5% | $255 / Sq Ft | |
| 11/14/2025 11/14/25 | Price Changed | $476,500 | -0.5% | $256 / Sq Ft | |
| 11/05/2025 11/05/25 | For Sale | $479,000 | +20.1% | $258 / Sq Ft | |
| 05/27/2022 05/27/22 | Sold | $399,000 | 0.0% | $215 / Sq Ft | View Prior Sale |
| 04/20/2022 04/20/22 | Pending | -- | -- | -- | |
| 04/08/2022 04/08/22 | For Sale | $399,000 | -- | $215 / Sq Ft |
Source: Realtracs
MLS Number: 3041338
APN: 060100L D 00600
- 211A W 13th St
- 209 W 13th St
- 1400 Highland Ave
- 2509 Drumwright Way
- 1919 Hildebrand Ln
- 2533 Drumwright Way
- 1705 Merkel Rd
- 1511 Highland Ave
- 1202 Parker St
- 1513 Highland Ave
- 1510 S Main St
- 311 W 15th St
- 1612 S Main St
- 1119 S High St
- 1611 Columbia Ave
- 1503 Carmack Blvd
- 1115 S High St
- 1109 Parker St
- 1509 Bailey St
- 1800 S Main St
- 2509 Drumwright Way
- 232 Davis Ave
- 412 W 12th St
- 517 W 11th St
- 1018 S High St Unit 2
- 1811 Dimple Ct
- 216 E 16th St
- 1008 S Beckett St Unit A
- 501 Green Acres Dr
- 1018 Bridge St
- 329 E 18th St
- 516 Pickens Ln
- 303 Polk St
- 906 Trotwood Ave
- 1000 Autumnwood Cir
- 316 N High St
- 1811 Alpine Dr
- 1700 Wedgewood Dr
- 311 2nd Ave
- 600 Hallmark Dr
