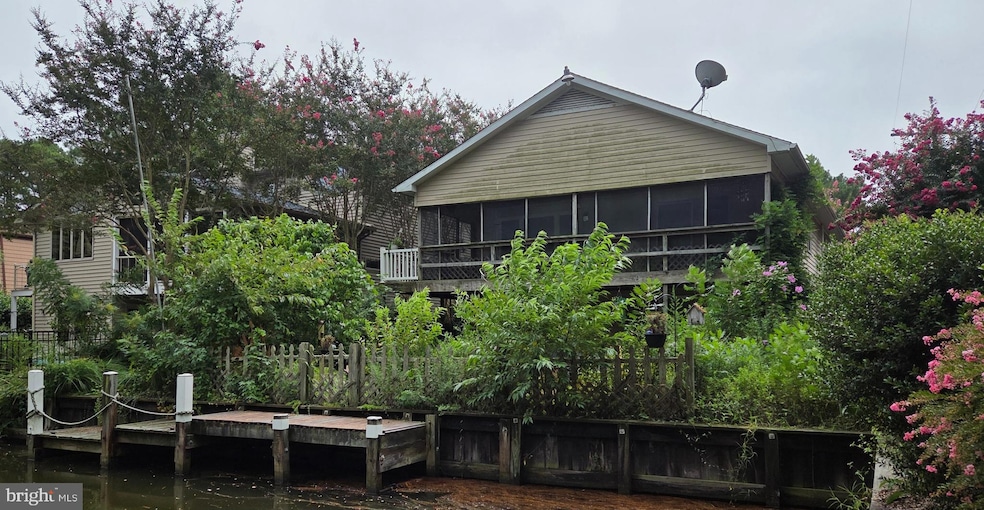311 W 9th St Bethany Beach, DE 19930
Estimated payment $5,878/month
Highlights
- 50 Feet of Waterfront
- 1 Boat Dock
- Canal View
- Lord Baltimore Elementary School Rated A-
- Access to Tidal Water
- Raised Ranch Architecture
About This Home
MUST HAVE 1 day notice/approval of tenant who has a dog. Cannot be shown without appointment.
Tenants are to vacate on or before November 1st, 2025. Settlement anytime after that.
House is Sold AS IS CONDITION! Sellers will not make any repairs.
Listing Agent
(302) 539-0525 doug@sandcastlerealty.net SANDCASTLE REALTY INC License #RB-0001768 Listed on: 09/03/2025
Co-Listing Agent
(302) 539-0525 casey@sandcastlerealty.net SANDCASTLE REALTY INC License #RS0036944
Home Details
Home Type
- Single Family
Est. Annual Taxes
- $2,730
Year Built
- Built in 1978
Lot Details
- 5,250 Sq Ft Lot
- Lot Dimensions are 50.00 x 105.00
- 50 Feet of Waterfront
- Home fronts navigable water
- East Facing Home
- Corner Lot
- Property is in below average condition
- Property is zoned TN
Parking
- 2 Car Attached Garage
- 2 Driveway Spaces
- Garage Door Opener
- On-Street Parking
Home Design
- Raised Ranch Architecture
- Block Foundation
- Frame Construction
- Asphalt Roof
- Aluminum Siding
- Modular or Manufactured Materials
- CPVC or PVC Pipes
Interior Spaces
- 1,204 Sq Ft Home
- Property has 2 Levels
- Paneling
- Vinyl Wall or Ceiling
- Combination Kitchen and Dining Room
- Canal Views
Kitchen
- Electric Oven or Range
- Range Hood
- Dishwasher
Flooring
- Carpet
- Vinyl
Bedrooms and Bathrooms
- 3 Main Level Bedrooms
- En-Suite Bathroom
- 2 Full Bathrooms
- Bathtub with Shower
Laundry
- Electric Dryer
- Washer
Outdoor Features
- Outdoor Shower
- Access to Tidal Water
- Water Access
- Property is near a canal
- Bulkhead
- 1 Boat Dock
- Private Dock
- Dock made with Treated Lumber
- Exterior Lighting
Location
- Flood Risk
Schools
- Lord Baltimore Elementary School
- Selbyville Middle School
- Sussex Central High School
Utilities
- Cooling Available
- Heat Pump System
- 200+ Amp Service
- Community Propane
- Electric Water Heater
- Municipal Trash
- Cable TV Available
Community Details
- No Home Owners Association
Listing and Financial Details
- Tax Lot 70
- Assessor Parcel Number 134-17.19-1.00
Map
Home Values in the Area
Average Home Value in this Area
Tax History
| Year | Tax Paid | Tax Assessment Tax Assessment Total Assessment is a certain percentage of the fair market value that is determined by local assessors to be the total taxable value of land and additions on the property. | Land | Improvement |
|---|---|---|---|---|
| 2025 | $1,952 | $19,550 | $5,100 | $14,450 |
| 2024 | $832 | $19,550 | $5,100 | $14,450 |
| 2023 | $832 | $19,550 | $5,100 | $14,450 |
| 2022 | $818 | $19,550 | $5,100 | $14,450 |
| 2021 | $795 | $19,550 | $5,100 | $14,450 |
| 2020 | $759 | $19,550 | $5,100 | $14,450 |
| 2019 | $756 | $19,550 | $5,100 | $14,450 |
| 2018 | $763 | $19,550 | $0 | $0 |
| 2017 | $769 | $19,550 | $0 | $0 |
| 2016 | $681 | $19,550 | $0 | $0 |
| 2015 | $701 | $19,550 | $0 | $0 |
| 2014 | $691 | $19,550 | $0 | $0 |
Property History
| Date | Event | Price | List to Sale | Price per Sq Ft |
|---|---|---|---|---|
| 10/16/2025 10/16/25 | Price Changed | $1,100,000 | -4.3% | $914 / Sq Ft |
| 09/03/2025 09/03/25 | For Sale | $1,150,000 | -- | $955 / Sq Ft |
Purchase History
| Date | Type | Sale Price | Title Company |
|---|---|---|---|
| Deed | -- | -- |
Source: Bright MLS
MLS Number: DESU2095946
APN: 134-17.19-1.00
- 207 W 11th St
- 2 Bridge Rd
- 623 Freeport Blvd
- 39617 Round Robin Way Unit 2502
- 34055 Monterray Ave Unit 173
- 23 Short Rd
- 39655 Tie Breaker Ct Unit 4801
- 39689 Round Robin Way Unit 3103
- 39362 Racquet Ln Unit 8603
- 39362 Racquet Ln Unit 8605
- 39346 Racquet Ln Unit 8502
- 39346 Racquet Ln Unit 8504
- 138 Bayshore Dr
- 409 Bristol Rd
- 318 York Rd
- 312 Island House Rd
- 209 Georgetowne House Rd
- 311 Georgetown House
- 512 Georgetowne House Rd Unit 512
- 33856 Waterside Dr
- 38518 S Hampton Dr
- 38478 Ocean Blvd Unit 673
- 38337 Amaganst Ln
- 34152 Gooseberry Ave
- 330 Garfield Extension
- 32841 E Riga Dr
- 33697 Ashland Dr
- 32789 Cedar Dr
- 30839 Cedar Neck Rd
- 35802 Atlantic Ave
- 390 Scranton Ln
- 35059 Dundee St
- 117 Chandler Way
- 38277 Ocean Vista Dr Unit 1180
- 13 Hull Ln Unit 2
- 36599 Calm Water Dr
- 30022 Center Point Rd
- 27044 Lightning Run
- 35014 Sunfish Ln
- 32334 Norman Ln
Ask me questions while you tour the home.

