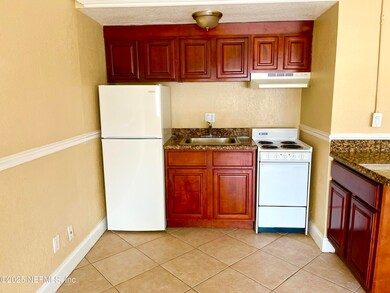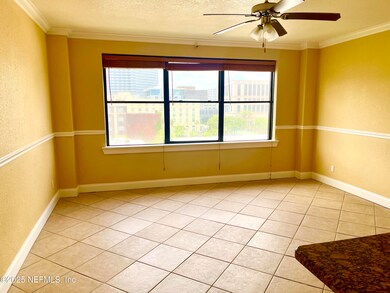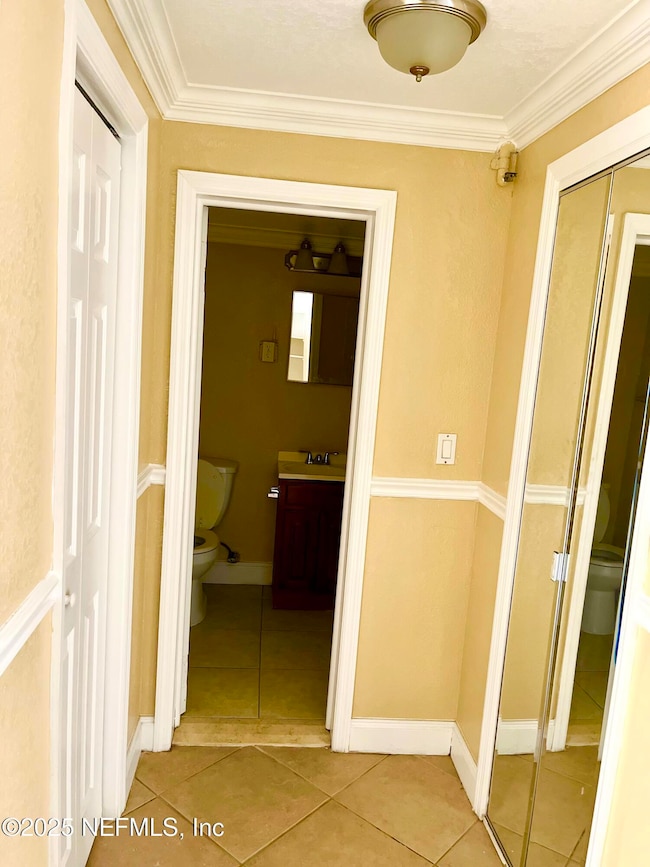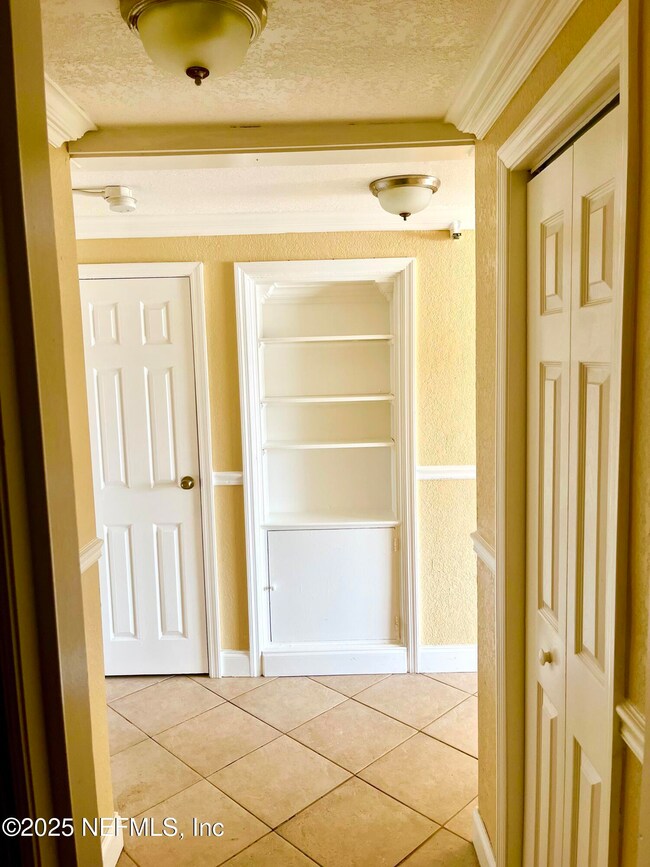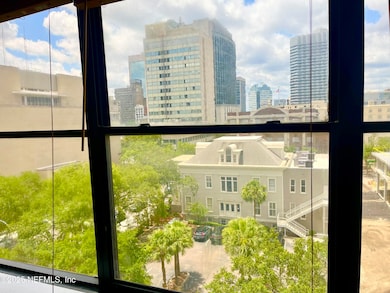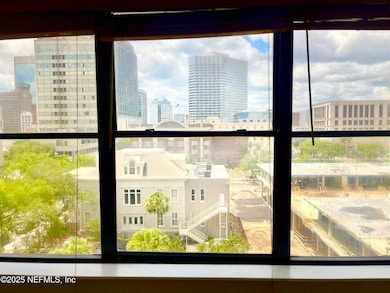
Residences at City Place 311 W Ashley St Unit 610 Jacksonville, FL 32202
Downtown/Riverfront NeighborhoodEstimated payment $838/month
Total Views
4,929
--
Bed
1
Bath
425
Sq Ft
$202
Price per Sq Ft
Highlights
- Fitness Center
- 3-minute walk to Rosa L. Parks/Fccj
- Elevator
- Security Service
- City View
- Breakfast Bar
About This Home
Cozy Studio on the 6th floor with city views. This Studio has all tile floors, cherry wood cabinets, textured walls, chair rails, crown molding & breakfast bar with granite countertop. Located in a 17 story high-rise building with controlled access doors, Security, Fitness Room, Laundry Lounge & Clubroom w/ free wifi. The building is within walking distance to several downtown attractions, restaurants, museums bars and the new up and coming Pearl Street District development. Make this Studio your home away from home or next investment property.
Property Details
Home Type
- Condominium
Est. Annual Taxes
- $1,163
Year Built
- Built in 1949 | Remodeled
HOA Fees
- $276 Monthly HOA Fees
Interior Spaces
- 1 Full Bathroom
- 425 Sq Ft Home
- 1-Story Property
- Tile Flooring
Kitchen
- Breakfast Bar
- Electric Range
Parking
- On-Street Parking
- Parking Lot
- Off-Street Parking
- Unassigned Parking
Utilities
- Central Heating and Cooling System
- Heat Pump System
Listing and Financial Details
- Assessor Parcel Number 0739030160
Community Details
Overview
- Association fees include insurance, pest control, security, sewer, trash, water
- Residences At City Place Subdivision
Amenities
- Laundry Facilities
- Elevator
- Service Elevator
Recreation
Security
- Security Service
Map
About Residences at City Place
Create a Home Valuation Report for This Property
The Home Valuation Report is an in-depth analysis detailing your home's value as well as a comparison with similar homes in the area
Home Values in the Area
Average Home Value in this Area
Tax History
| Year | Tax Paid | Tax Assessment Tax Assessment Total Assessment is a certain percentage of the fair market value that is determined by local assessors to be the total taxable value of land and additions on the property. | Land | Improvement |
|---|---|---|---|---|
| 2025 | $1,163 | $73,500 | -- | $73,500 |
| 2024 | $1,163 | $73,500 | -- | $73,500 |
| 2023 | $1,109 | $73,500 | $0 | $73,500 |
| 2022 | $889 | $56,000 | $0 | $56,000 |
| 2021 | $750 | $43,500 | $0 | $43,500 |
| 2020 | $712 | $43,500 | $0 | $43,500 |
| 2019 | $675 | $42,000 | $0 | $42,000 |
| 2018 | $634 | $40,000 | $0 | $40,000 |
| 2017 | $610 | $40,000 | $0 | $40,000 |
| 2016 | $519 | $29,000 | $0 | $0 |
| 2015 | $483 | $26,260 | $0 | $0 |
| 2014 | $434 | $22,220 | $0 | $0 |
Source: Public Records
Property History
| Date | Event | Price | Change | Sq Ft Price |
|---|---|---|---|---|
| 06/29/2025 06/29/25 | Price Changed | $86,000 | -9.5% | $202 / Sq Ft |
| 05/30/2025 05/30/25 | For Sale | $94,999 | -- | $224 / Sq Ft |
Source: realMLS (Northeast Florida Multiple Listing Service)
Purchase History
| Date | Type | Sale Price | Title Company |
|---|---|---|---|
| Quit Claim Deed | $71,432 | None Listed On Document | |
| Quit Claim Deed | $71,432 | None Listed On Document |
Source: Public Records
Similar Homes in Jacksonville, FL
Source: realMLS (Northeast Florida Multiple Listing Service)
MLS Number: 2090497
APN: 073903-0160
Nearby Homes
- 311 W Ashley St Unit 507
- 311 W Ashley St Unit 1115
- 311 W Ashley St Unit 1011
- 311 W Ashley St Unit 806
- 311 W Ashley St Unit 1407
- 311 W Ashley St Unit 1511
- 311 W Ashley St Unit 314
- 311 W Ashley St Unit 1111
- 311 W Ashley St Unit 604
- 624 W Duval St
- 0-1 W Duval St
- 1232 N Laura St
- 1095 Porter St Unit 29
- 26 E 2nd St
- 180 Barstow Place Unit LOT 57
- 171 Barstow Place Unit LOT 71
- 169 Barstow Place Unit LOT 70
- 163 Barstow Place Unit LOT 69
- 111 E 1st St Unit 43
- 111 E 1st St Unit 13
- 311 W Ashley St Unit 1408
- 311 W Ashley St Unit 906
- 311 W Ashley St Unit 410
- 311 W Ashley St Unit 1412
- 311 W Ashley St Unit 707
- 311 E Ashley St Unit 1102
- 311 E Ashley St Unit 506
- 218 W Church St Unit 201
- 112 W Adams St
- 139 Jefferson St N
- 11 E Forsyth St
- 218 E Church St Unit 301
- 906 Monroe St W
- 115 W 2nd St Unit 1
- 1148 N Main St Unit 131.1409005
- 1148 N Main St Unit 137.1409006
- 1148 N Main St Unit 126.1409002
- 1148 N Main St Unit 127.1409003
- 1148 N Main St Unit 125.1409001
- 1148 N Main St Unit 129.1409004

