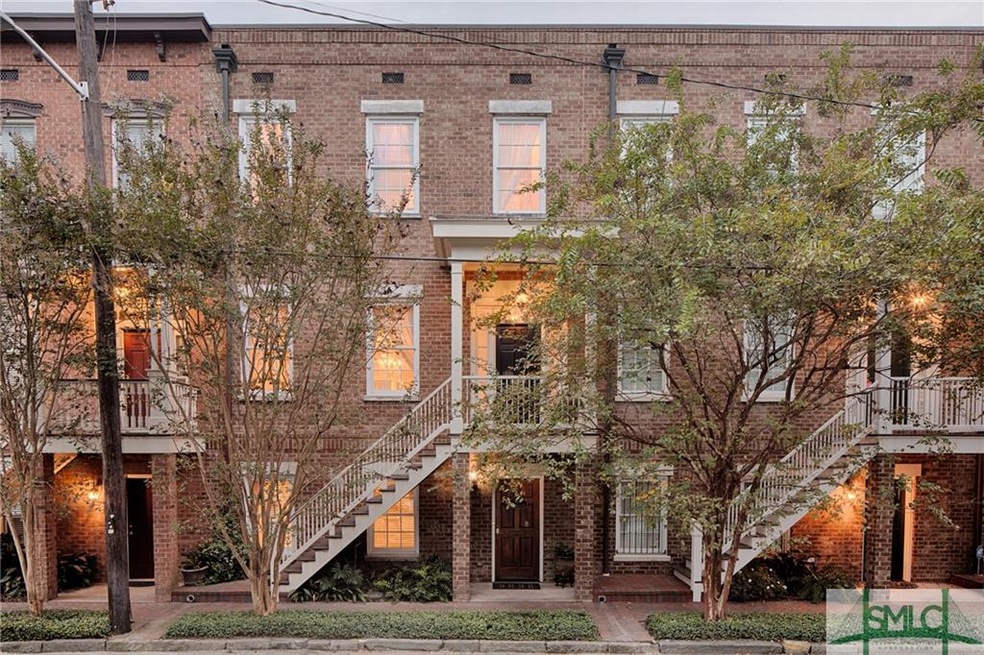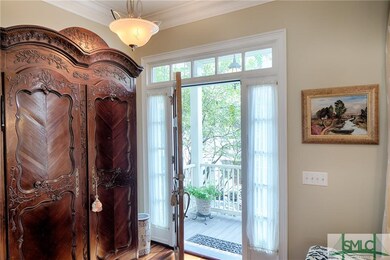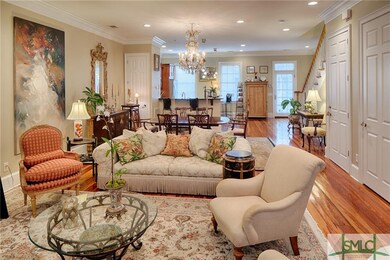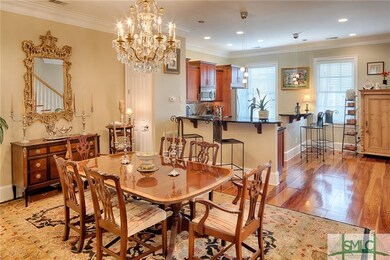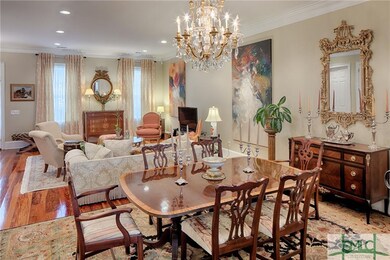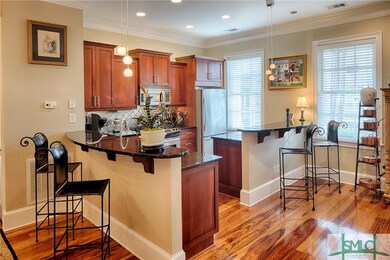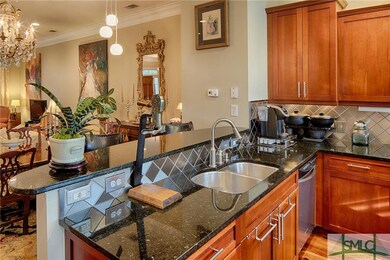
311 W Taylor St Savannah, GA 31401
Historic Savannah NeighborhoodEstimated Value: $1,699,182
Highlights
- Traditional Architecture
- Private Yard
- 3 Car Detached Garage
- Savannah Arts Academy Rated A+
- Balcony
- 2-minute walk to Chatham Square
About This Home
As of January 2019Opportunity awaits to own a luxurious home on Taylor Row in Savannah's renowned Historic Landmark District. A sunny light filled open space Townhome with beautiful appointments throughout. The upstairs has two master suites each with its own well appointed bathroom. There are no shortage of closets throughout the home with ample storage. Income opportunity awaits from a licensed Vacation Rental and Garage Apartment. All units with separate entrances plus an interior stair for total access. Charming landscaped patio garden, breakfast nook and a three (yes I said 3)car garage. This Townhome was built in 2007 and is walking distance to parks, restaurants, shops and more! The best of both worlds living in a historic looking home yet all the conveniences of new plumbing, electrical and a strong infrastructure.
Last Listed By
JOAN SUMNER
Weichert REALTORS®Coastal Prop License #179430 Listed on: 11/01/2018
Townhouse Details
Home Type
- Townhome
Est. Annual Taxes
- $8,803
Year Built
- Built in 2007
Lot Details
- 2,614 Sq Ft Lot
- Two or More Common Walls
- Private Yard
Home Design
- Traditional Architecture
- Brick Exterior Construction
- Concrete Foundation
- Frame Construction
- Composition Roof
- Asphalt Roof
Interior Spaces
- 3,900 Sq Ft Home
- 2.5-Story Property
- Scuttle Attic Hole
Kitchen
- Breakfast Bar
- Dishwasher
- Disposal
Bedrooms and Bathrooms
- 5 Bedrooms
- Primary Bedroom Upstairs
Laundry
- Laundry Room
- Laundry on upper level
- Dryer
Parking
- 3 Car Detached Garage
- Off-Street Parking
Outdoor Features
- Balcony
- Courtyard
Location
- City Lot
Schools
- Gadsden Elementary School
- Derenne Middle School
Utilities
- Central Heating and Cooling System
- 110 Volts
- Electric Water Heater
- Cable TV Available
Listing and Financial Details
- Home warranty included in the sale of the property
- Tenant pays for cable, electric, telephone
- Assessor Parcel Number 2-0045-08-011
Ownership History
Purchase Details
Home Financials for this Owner
Home Financials are based on the most recent Mortgage that was taken out on this home.Purchase Details
Home Financials for this Owner
Home Financials are based on the most recent Mortgage that was taken out on this home.Purchase Details
Purchase Details
Home Financials for this Owner
Home Financials are based on the most recent Mortgage that was taken out on this home.Similar Homes in Savannah, GA
Home Values in the Area
Average Home Value in this Area
Purchase History
| Date | Buyer | Sale Price | Title Company |
|---|---|---|---|
| Starcke Donald J | $905,000 | -- | |
| Moore Mark A | $599,900 | -- | |
| Wells Fargo Bank | $550,000 | -- | |
| Ransom Belinda S | $716,800 | -- |
Mortgage History
| Date | Status | Borrower | Loan Amount |
|---|---|---|---|
| Previous Owner | -- | $202,000 | |
| Previous Owner | Moore Mark A | $479,920 | |
| Previous Owner | Ransom Belinda S | $96,000 | |
| Previous Owner | Ransom Belinda S | $572,400 |
Property History
| Date | Event | Price | Change | Sq Ft Price |
|---|---|---|---|---|
| 01/31/2019 01/31/19 | Sold | $905,000 | -5.7% | $232 / Sq Ft |
| 11/01/2018 11/01/18 | For Sale | $959,900 | +60.0% | $246 / Sq Ft |
| 10/25/2013 10/25/13 | Sold | $599,900 | 0.0% | $189 / Sq Ft |
| 10/25/2013 10/25/13 | Pending | -- | -- | -- |
| 06/25/2013 06/25/13 | For Sale | $599,900 | 0.0% | $189 / Sq Ft |
| 12/27/2012 12/27/12 | Rented | $2,500 | 0.0% | -- |
| 12/27/2012 12/27/12 | Under Contract | -- | -- | -- |
| 11/08/2012 11/08/12 | For Rent | $2,500 | -- | -- |
Tax History Compared to Growth
Tax History
| Year | Tax Paid | Tax Assessment Tax Assessment Total Assessment is a certain percentage of the fair market value that is determined by local assessors to be the total taxable value of land and additions on the property. | Land | Improvement |
|---|---|---|---|---|
| 2024 | $20,276 | $587,760 | $64,800 | $522,960 |
| 2023 | $5,798 | $475,240 | $64,800 | $410,440 |
| 2022 | $11,425 | $422,520 | $64,800 | $357,720 |
| 2021 | $16,921 | $370,640 | $63,920 | $306,720 |
| 2020 | $9,994 | $344,080 | $63,920 | $280,160 |
| 2019 | $19,226 | $359,120 | $63,920 | $295,200 |
| 2018 | $14,268 | $346,520 | $63,920 | $282,600 |
| 2017 | $12,714 | $307,440 | $63,920 | $243,520 |
| 2016 | $8,877 | $358,560 | $63,920 | $294,640 |
| 2015 | $12,251 | $298,520 | $63,920 | $234,600 |
| 2014 | $14,051 | $239,960 | $0 | $0 |
Agents Affiliated with this Home
-
J
Seller's Agent in 2019
JOAN SUMNER
Weichert REALTORS®Coastal Prop
-
John Sumner
J
Seller Co-Listing Agent in 2019
John Sumner
Weichert REALTORS®Coastal Prop
(912) 657-6220
3 Total Sales
-
Melissa Rowan

Buyer's Agent in 2019
Melissa Rowan
Corcoran Austin Hill Realty
(912) 398-5510
14 in this area
47 Total Sales
-
John Andrews

Seller's Agent in 2013
John Andrews
RE/MAX
(912) 596-4175
34 Total Sales
-
Steffany Farmer

Seller's Agent in 2012
Steffany Farmer
Better Homes and Gardens Real
(912) 484-5552
5 in this area
405 Total Sales
-
S
Seller Co-Listing Agent in 2012
Sandra Portis
Coldwell Banker Platinum Partners
Map
Source: Savannah Multi-List Corporation
MLS Number: 198252
APN: 2004508011
- 303 Alice St
- 329 W Charlton St
- 320 W Jones St
- 326 W Jones St
- 545 Berrien St Unit A
- 545 Berrien St Unit I
- 509 1/2 Tattnall St
- 555 Berrien St Unit B
- 424 Barnard St
- 117 W Gordon St
- 115 W Gordon St
- 336 Barnard St
- 108 W Gordon St
- 117 W Gaston St
- 307 W Huntingdon St
- 417 Whitaker St
- 24 W Wayne St
- 24 W Taylor St
- 22 W Taylor St
- 214 W Harris St
- 311 W Taylor St
- 311 W Taylor St Unit A
- 309 W Taylor St
- 312 W Wayne St
- 315 W Taylor St Unit Parl
- 315 W Taylor St Unit CH
- 315 W Taylor St Unit A
- 315 W Taylor St
- 315 W Taylor St Unit B
- 315 W Taylor St Unit Carriage House
- 307 W Taylor St
- 314 W Wayne St
- 316 W Wayne St
- 305 W Taylor St
- 317 W Taylor St
- 306 W Wayne St Unit CH
- 318 W Wayne St
- 303 W Taylor St
- 303 W Taylor St Unit Garden
- 303 W Taylor St Unit Parlor
