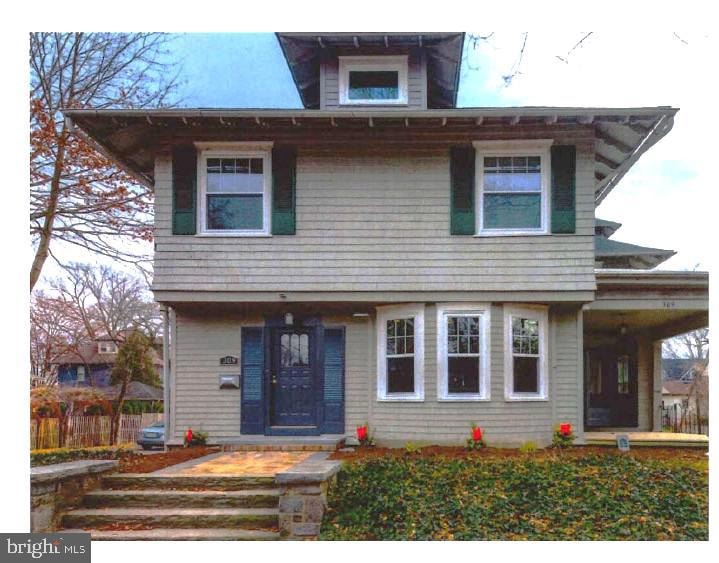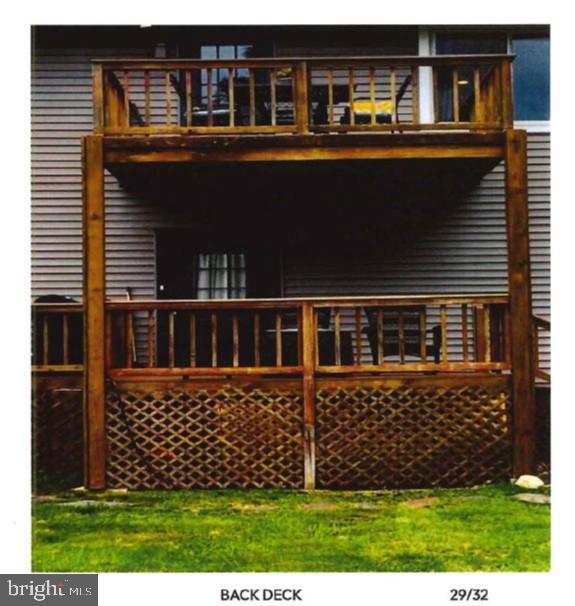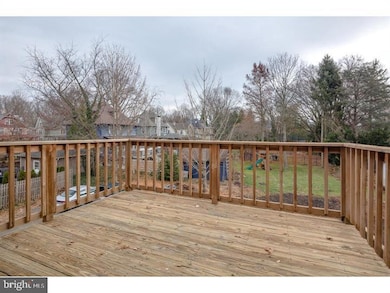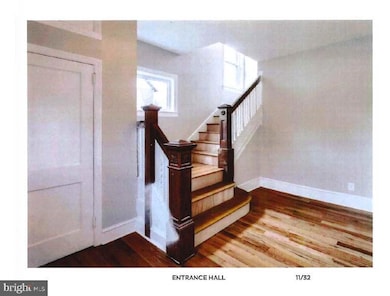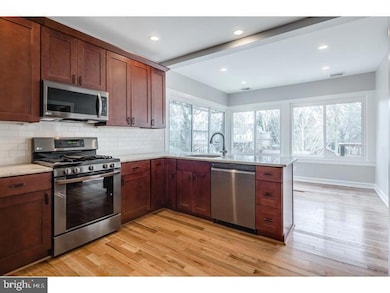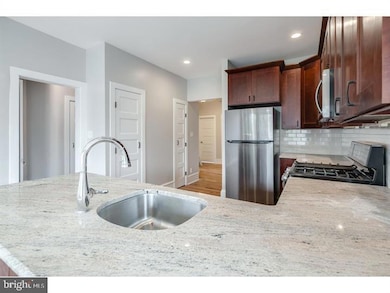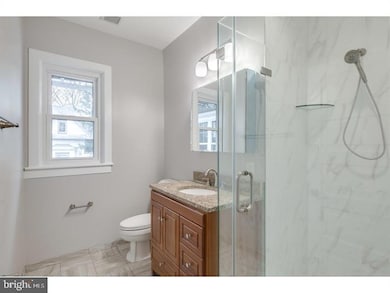311 Warwick Rd Haddonfield, NJ 08033
Highlights
- 0.46 Acre Lot
- Colonial Architecture
- Wood Flooring
- Haddonfield Memorial High School Rated A+
- Deck
- Stainless Steel Appliances
About This Home
Welcome to 309 Warwick! Experience elevated living in this second-floor residence that seamlessly blends comfort, sophistication, and convenience. This spacious three-bedroom, two-bath home welcomes you with refined style and abundant natural light throughout.
An inviting living and dining room create the perfect setting for both entertaining and relaxation, featuring elegant finishes and a flowing open layout. The eat-in kitchen is designed for both form and function, offering premium appliances, generous counter space, and room for casual dining.
Step outside to your private deck, ideal for morning coffee or evening gatherings, overlooking a shared backyard and off street parking for added ease.
Nestled in a highly convenient location just minutes from downtown, this home offers effortless access to shopping, dining, and cultural destinations while maintaining a sense of serenity and privacy.
Whether you’re seeking a refined urban retreat or a comfortable home base close to the town’s vibrant core, this exceptional property delivers the perfect blend of luxury, lifestyle, and location. No pets and No smoking!
Listing Agent
(856) 952-5483 suzannestoinski@gmail.com BHHS Fox & Roach - Haddonfield License #8439170 Listed on: 10/28/2025

Home Details
Home Type
- Single Family
Year Built
- Built in 1904
Lot Details
- 0.46 Acre Lot
- Lot Dimensions are 135.00 x 150.00
Home Design
- Colonial Architecture
- Block Foundation
- Frame Construction
Interior Spaces
- 3,201 Sq Ft Home
- Property has 2 Levels
- Recessed Lighting
- Living Room
- Dining Room
- Wood Flooring
Kitchen
- Eat-In Kitchen
- Gas Oven or Range
- Built-In Microwave
- Dishwasher
- Stainless Steel Appliances
Bedrooms and Bathrooms
- 3 Bedrooms
- 2 Full Bathrooms
- Bathtub with Shower
- Walk-in Shower
Laundry
- Laundry in unit
- Dryer
- Washer
Parking
- 4 Parking Spaces
- Driveway
Outdoor Features
- Deck
- Exterior Lighting
Schools
- Central Elementary School
Utilities
- Forced Air Heating and Cooling System
- Cooling System Utilizes Natural Gas
- Natural Gas Water Heater
- Cable TV Available
Listing and Financial Details
- Residential Lease
- Security Deposit $5,700
- Tenant pays for cable TV, electricity, gas, heat, hot water, sewer, all utilities, water
- The owner pays for snow removal, lawn/shrub care, real estate taxes, trash collection
- Rent includes lawn service, snow removal, taxes, trash removal
- No Smoking Allowed
- 18-Month Lease Term
- Available 11/1/25
- Assessor Parcel Number 17-00070-00003
Community Details
Overview
- Gill Tract Subdivision
Pet Policy
- No Pets Allowed
Map
Source: Bright MLS
MLS Number: NJCD2105028
- 320 Warwick Rd
- 125 W Summit Ave
- 118 W Cottage Ave
- 120 Kings Hwy W
- 351 Bellevue Ave
- 341 Station Ave
- 130 Centre St
- 33 Estaugh Ave
- 107 Centre St
- 108 Avondale Ave
- 301 Bradshaw Ave
- 613 Centre St
- 315 Hutchinson Ave
- 63 Truman Ave
- 225 Spruce St
- 634 W Redman Ave
- 311 Lincoln Ave
- 412 E Summit Ave
- 204 W Redman Ave
- 425 Peltoma Rd
- 309 Warwick Rd Unit 309 Warwick rd
- 19 W Summit Ave
- 237 S Atlantic Ave Unit B
- 204 Lakeview Ave
- 108 Centre St Unit C
- 49 Chestnut St
- 142-144 Kings Hwy E Unit A9
- 18 Wilkins Ave
- 13 Wilkins Ave Unit 2ND FL
- 13 Wilkins Ave Unit 1ST FLOOR
- 214 W Redman Ave
- 204 W Redman Ave
- 203 Kings Hwy E Unit A2
- 20 E Redman Ave Unit D
- 20 E Redman Ave Unit C
- 20 E Redman Ave Unit B
- 289 Tavistock
- 264 Lake St
- 18 Grove St Unit 18B
- 307 Kings Hwy E Unit 4
