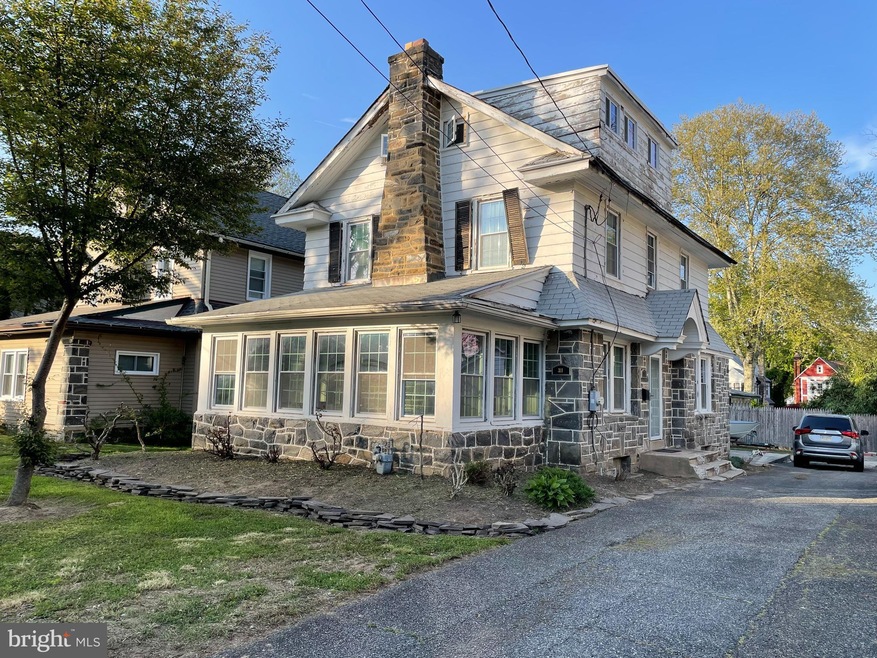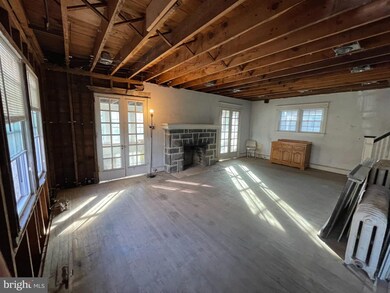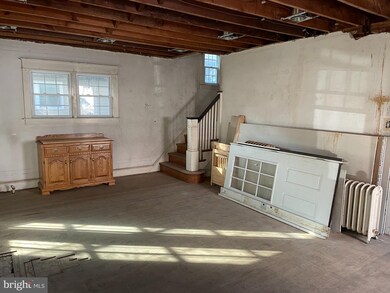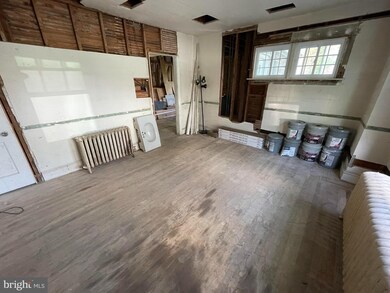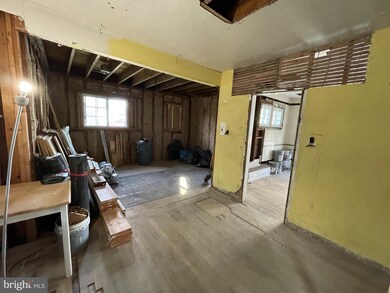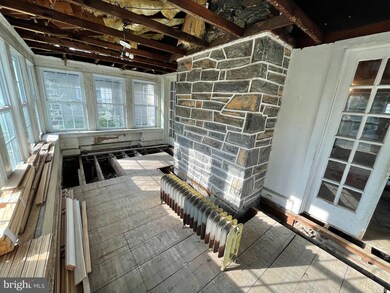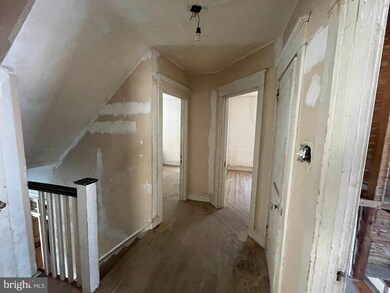
311 Wayne Ave Lansdowne, PA 19050
Estimated Value: $262,000 - $332,000
Highlights
- Colonial Architecture
- 1 Fireplace
- No HOA
- Wood Flooring
- Sun or Florida Room
- 5-minute walk to Beverly Hills Recreation Area
About This Home
As of August 2022This elegant, nearly 100-year-old Dutch Colonial stately home in Lansdowne awaits a loving touch to
restore its former glory. The five-to-six bedroom, 2.5 bath house has been cleaned out and prepared for
renovation. It has all new windows, a new gas boiler, and 200-amp electrical service. It is located on a
tree-lined street in Drexel Hill Plaza, close to Delaware County Memorial Hospital, Barclay Square,
Naylor’s Run Park, and Beverly Hills Recreation Area. It is a short walk to Septa Trolley #102 and
minutes away from the 69th Street Transportation Center. The house is offered in as-is condition;
inspections are for informational purposes only; and the buyer is responsible for U&O certification. All personal items, including the boat in the backyard, will be removed from the premises before
settlement; on-site building materials are negotiable.
Last Agent to Sell the Property
Sell Your Home Services License #5004796 Listed on: 05/05/2022
Home Details
Home Type
- Single Family
Est. Annual Taxes
- $3,066
Year Built
- Built in 1925
Lot Details
- 5,663 Sq Ft Lot
- Lot Dimensions are 50.00 x 135.00
- Wood Fence
- Back Yard
Parking
- Driveway
Home Design
- Colonial Architecture
- Dutch Architecture
- Stone Foundation
- Plaster Walls
- Frame Construction
- Asphalt Roof
- Masonry
Interior Spaces
- Property has 2.5 Levels
- 1 Fireplace
- Double Pane Windows
- Vinyl Clad Windows
- Living Room
- Dining Room
- Sun or Florida Room
- Wood Flooring
Bedrooms and Bathrooms
- 4 Bedrooms
- En-Suite Primary Bedroom
Unfinished Basement
- Basement Fills Entire Space Under The House
- Exterior Basement Entry
- Sump Pump
- Laundry in Basement
- Natural lighting in basement
Schools
- Walter M Senkow Elementary School
- Beverly Hills Middle School
- Upper Darby Senior High School
Utilities
- Heating System Uses Oil
- Hot Water Heating System
- 200+ Amp Service
- Natural Gas Water Heater
- Phone Available
- Cable TV Available
Community Details
- No Home Owners Association
- Drexel Park Subdivision
Listing and Financial Details
- Tax Lot 056-000
- Assessor Parcel Number 16-09-01380-00
Ownership History
Purchase Details
Home Financials for this Owner
Home Financials are based on the most recent Mortgage that was taken out on this home.Purchase Details
Similar Homes in Lansdowne, PA
Home Values in the Area
Average Home Value in this Area
Purchase History
| Date | Buyer | Sale Price | Title Company |
|---|---|---|---|
| Duret Jean | $230,000 | None Listed On Document | |
| Purfield Robert W | $46,782 | None Available |
Mortgage History
| Date | Status | Borrower | Loan Amount |
|---|---|---|---|
| Open | Duret Jean | $318,582 |
Property History
| Date | Event | Price | Change | Sq Ft Price |
|---|---|---|---|---|
| 08/05/2022 08/05/22 | Sold | $230,000 | +2.2% | $89 / Sq Ft |
| 05/11/2022 05/11/22 | Pending | -- | -- | -- |
| 05/05/2022 05/05/22 | For Sale | $225,000 | -- | $87 / Sq Ft |
Tax History Compared to Growth
Tax History
| Year | Tax Paid | Tax Assessment Tax Assessment Total Assessment is a certain percentage of the fair market value that is determined by local assessors to be the total taxable value of land and additions on the property. | Land | Improvement |
|---|---|---|---|---|
| 2024 | $3,181 | $75,210 | $44,340 | $30,870 |
| 2023 | $3,151 | $75,210 | $44,340 | $30,870 |
| 2022 | $3,066 | $75,210 | $44,340 | $30,870 |
| 2021 | $4,134 | $75,210 | $44,340 | $30,870 |
| 2020 | $4,787 | $74,000 | $35,700 | $38,300 |
| 2019 | $4,703 | $74,000 | $35,700 | $38,300 |
| 2018 | $4,649 | $74,000 | $0 | $0 |
| 2017 | $4,528 | $74,000 | $0 | $0 |
| 2016 | $414 | $74,000 | $0 | $0 |
| 2015 | $414 | $74,000 | $0 | $0 |
| 2014 | $414 | $111,000 | $0 | $0 |
Agents Affiliated with this Home
-
DANIEL DEMERS
D
Seller's Agent in 2022
DANIEL DEMERS
Sell Your Home Services
1 in this area
4,329 Total Sales
-
datacorrect BrightMLS
d
Buyer's Agent in 2022
datacorrect BrightMLS
Non Subscribing Office
Map
Source: Bright MLS
MLS Number: PADE2024926
APN: 16-09-01380-00
- 283 Wayne Ave
- 327 Clearbrook Ave
- 281 Wayne Ave
- 270 Wayne Ave
- 294 Green Ave
- 344 Clearbrook Ave
- 351 Congress Ave
- 225 Wayne Ave
- 242 N Lansdowne Ave
- 277 Windermere Ave
- 65 E Essex Ave
- 317 Barker Ave
- 45 W Essex Ave
- 300 N Maple Ave
- 2350 Winding Way
- 309 N Maple Ave
- 184 Midway Ave
- 301 N Maple Ave
- 174 E Essex Ave
- 150 Woodland Ave
- 311 Wayne Ave
- 313 Wayne Ave
- 309 Wayne Ave
- 315 Wayne Ave
- 306 Congress Ave
- 310 Congress Ave
- 305 Wayne Ave
- 304 Congress Ave
- 314 Congress Ave
- 317 Wayne Ave
- 308 Wayne Ave
- 312 Wayne Ave
- 302 Congress Ave
- 316 Congress Ave
- 314 Wayne Ave
- 319 Wayne Ave
- 304 Wayne Ave
- 301 Wayne Ave
- 316 Wayne Ave
- 1907 E Marshall Rd
