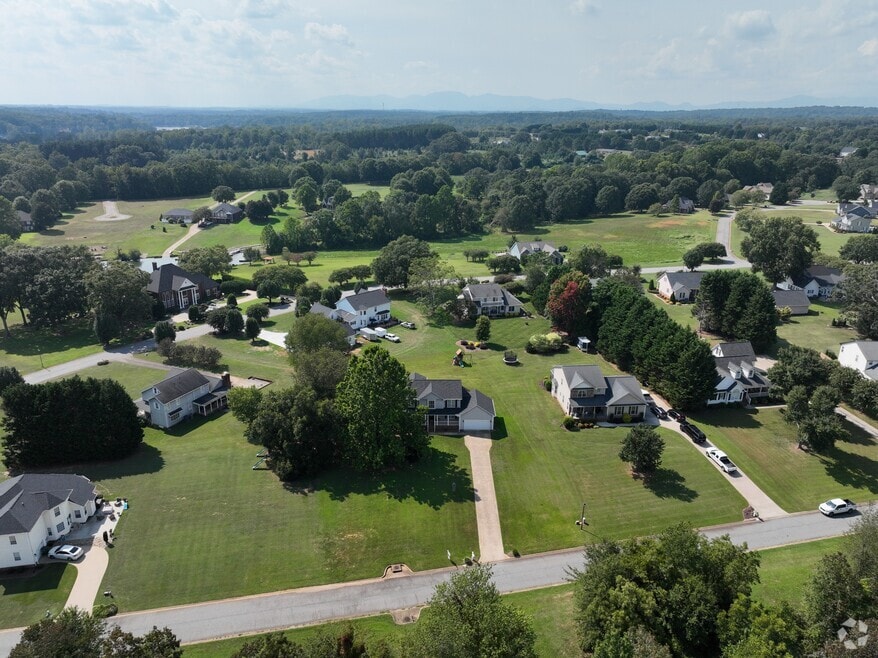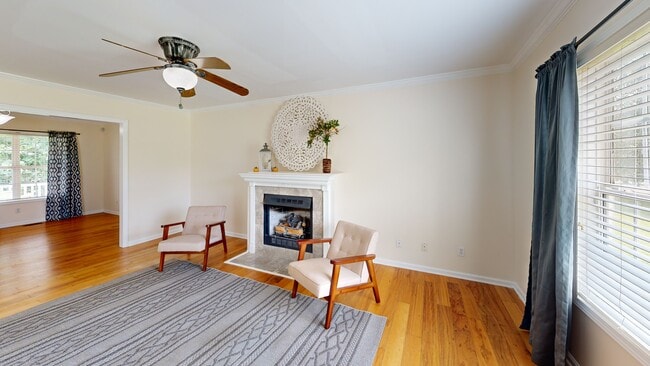
Estimated payment $1,889/month
Highlights
- Very Popular Property
- Open Floorplan
- Traditional Architecture
- New Prospect Elementary School Rated A-
- Deck
- Wood Flooring
About This Home
Welcome to 311 Wilkins Cove Court and discover all this charming 2-story traditional home has to offer. Located just minutes from Lake Bowen Landing this well maintained home, which includes fresh paint and new carpet, features 3 bedrooms, 2.5 baths, and an inviting open floor plan, providing a perfect balance of comfort and convenience. On the Main Level enjoy a seamless flow between the kitchen and den, while a formal dining room and living room provide additional space for entertaining. The den features a cozy gas log fireplace, perfect for the fall evenings to arrive. Completing the downstairs is a spacious walk-in laundry room with a convenient half bath, multiple closets and the garage access. On the Upper Level you’ll find two guest bedrooms with a shared bath and a spacious master suite, filled with natural light. The master includes a jetted tub, separate shower, double sinks, and a walk-in closet. The master also provides a flex space, ideal for an office, sitting room, nursery, or customized retreat to fit your lifestyle. This room could be converted back into a 4th bedroom with access from the upstairs hallway. Nestled in a well-established subdivision, this home offers laid-back living while still being close to retail, restaurants, schools, the mountains, and more. Come see why this home is the perfect blend of space, function, and location!
Listing Agent
Brighten Real Estate Group, LLC License #49440 Listed on: 09/03/2025
Home Details
Home Type
- Single Family
Est. Annual Taxes
- $1,692
Year Built
- Built in 1999
Lot Details
- 0.67 Acre Lot
- Lot Dimensions are 232x230x126x122
- Cul-De-Sac
- Level Lot
- Few Trees
HOA Fees
- $18 Monthly HOA Fees
Home Design
- Traditional Architecture
- Architectural Shingle Roof
- Vinyl Siding
- Aluminum Trim
Interior Spaces
- 2,200-2,399 Sq Ft Home
- 2-Story Property
- Open Floorplan
- Central Vacuum
- Ceiling Fan
- Gas Log Fireplace
- Great Room
- Living Room
- Dining Room
- Home Office
- Crawl Space
Kitchen
- Breakfast Room
- Electric Oven
- Electric Cooktop
- Dishwasher
- Granite Countertops
- Disposal
Flooring
- Wood
- Carpet
- Ceramic Tile
Bedrooms and Bathrooms
- 4 Bedrooms
- Walk-In Closet
- Hydromassage or Jetted Bathtub
Laundry
- Laundry Room
- Laundry on main level
Attic
- Storage In Attic
- Pull Down Stairs to Attic
Home Security
- Storm Windows
- Storm Doors
- Fire and Smoke Detector
Parking
- 2 Car Attached Garage
- Garage Door Opener
Outdoor Features
- Deck
- Front Porch
Schools
- New Prospect Elementary School
- Mabry Middle School
- Chapman High School
Utilities
- Cooling Available
- Heat Pump System
- Electric Water Heater
- Septic Tank
- Cable TV Available
Community Details
- Chris Baddorf; Cbaddorf@Gmail.Com HOA
- Wilkins Pointe Subdivision
- Mandatory home owners association
Listing and Financial Details
- Tax Lot 13
- Assessor Parcel Number 1-29-02-002.01
Map
Home Values in the Area
Average Home Value in this Area
Tax History
| Year | Tax Paid | Tax Assessment Tax Assessment Total Assessment is a certain percentage of the fair market value that is determined by local assessors to be the total taxable value of land and additions on the property. | Land | Improvement |
|---|---|---|---|---|
| 2025 | $1,693 | $9,903 | $1,804 | $8,099 |
| 2024 | $1,693 | $9,903 | $1,804 | $8,099 |
| 2023 | $1,693 | $9,903 | $1,804 | $8,099 |
| 2022 | $1,519 | $8,612 | $1,440 | $7,172 |
| 2021 | $1,519 | $8,612 | $1,440 | $7,172 |
| 2020 | $1,495 | $8,612 | $1,440 | $7,172 |
| 2019 | $1,495 | $8,612 | $1,440 | $7,172 |
| 2018 | $1,495 | $8,612 | $1,440 | $7,172 |
| 2017 | $1,491 | $8,584 | $1,232 | $7,352 |
| 2016 | $1,491 | $8,584 | $1,232 | $7,352 |
| 2015 | $1,486 | $8,584 | $1,232 | $7,352 |
| 2014 | $1,480 | $8,584 | $1,232 | $7,352 |
Property History
| Date | Event | Price | List to Sale | Price per Sq Ft | Prior Sale |
|---|---|---|---|---|---|
| 10/09/2025 10/09/25 | Price Changed | $329,900 | -2.9% | $150 / Sq Ft | |
| 09/03/2025 09/03/25 | For Sale | $339,900 | +60.0% | $155 / Sq Ft | |
| 03/31/2017 03/31/17 | Sold | $212,500 | -3.4% | $92 / Sq Ft | View Prior Sale |
| 02/27/2017 02/27/17 | Pending | -- | -- | -- | |
| 11/14/2016 11/14/16 | For Sale | $219,900 | -- | $96 / Sq Ft |
Purchase History
| Date | Type | Sale Price | Title Company |
|---|---|---|---|
| Deed Of Distribution | -- | None Listed On Document | |
| Deed | $212,500 | None Available | |
| Warranty Deed | $229,000 | -- | |
| Special Warranty Deed | $167,000 | None Available | |
| Legal Action Court Order | $285,600 | None Available | |
| Deed | $267,000 | -- |
Mortgage History
| Date | Status | Loan Amount | Loan Type |
|---|---|---|---|
| Previous Owner | $191,250 | New Conventional | |
| Previous Owner | $20,800 | New Conventional | |
| Previous Owner | $183,200 | New Conventional |
About the Listing Agent

Hello! I am Casey Breitenbach and I have become my own Broker-in-charge after being a Realtor and builder's wife for many years. My passion for houses has driven my career in the industry, and I am proud to have helped countless clients find their dream homes over the years. With extensive knowledge of the local market, I am committed to providing exceptional service and guidance to my clients throughout the home buying and selling process. Let's work together to make your real estate goals a
CASEY's Other Listings
Source: Greater Greenville Association of REALTORS®
MLS Number: 1568190
APN: 1-29-02-002.01
- 2590 Foster Rd
- 454 Chapman Dr
- 241 Coggins Shore Rd
- 423 Coggins Shore Rd
- 702 Lakewinds Blvd
- 8551 Highway 9
- 260 Cove Rd
- 260 Sunward Path
- 8999 S Carolina 9
- 9011 Highway 9
- 9011 highway 9 None
- 406 Hillside Dr
- 1153 New Basin Dr
- 1255 Stoneleigh Rd
- Clifton Plan at New Prospect Haven
- Brentwood Plan at New Prospect Haven
- Rozlynn Plan at New Prospect Haven
- Iris Plan at New Prospect Haven
- Startex Plan at New Prospect Haven
- Reynolds Plan at New Prospect Haven
- 3093 Whispering Willows Ct
- 316 Bridges St
- 190 Weaver Line Unit A
- 170 Weaver Line
- 170 Weaver Line
- 17 Carter St
- 4431 Boiling Springs Rd
- 1303 Peak View Dr
- 3025 Wingadee Dr
- 2123 Southlea Dr
- 2124 Southlea Dr
- 6026 Mason Tucker Dr
- 3075 Whispering Willows Ct
- 4058 Rustling Grass Trail
- 3040 Whispering Willow Ct
- 240 4th St
- 688 Farmstead Trail
- 129 Vly Crk Dr
- 305 Concert Way
- 1816 Bluejay Ln





