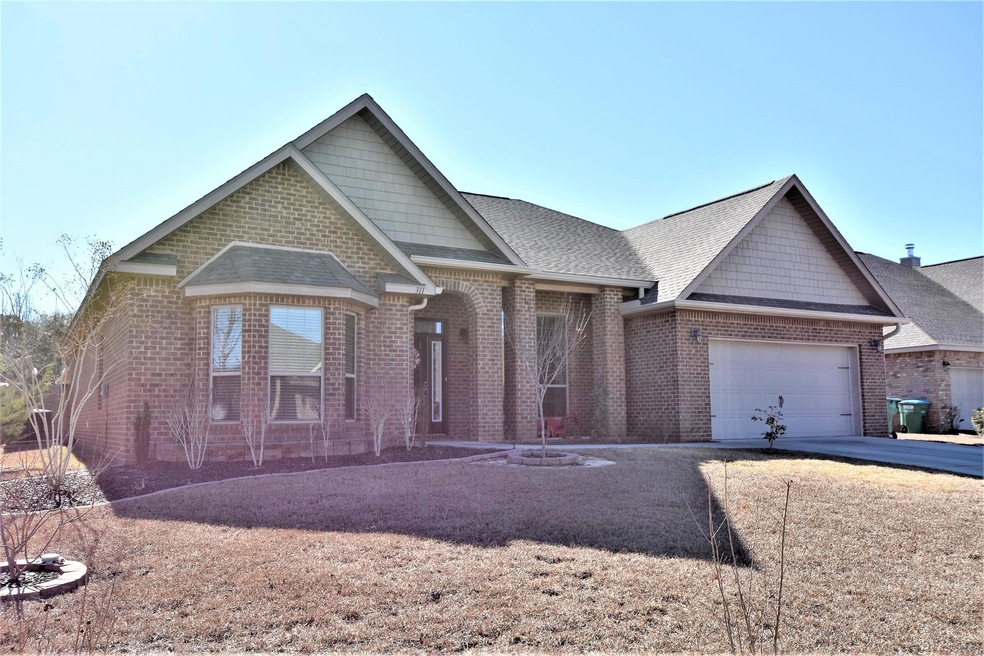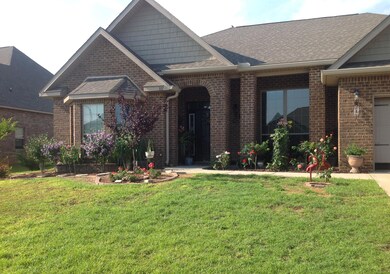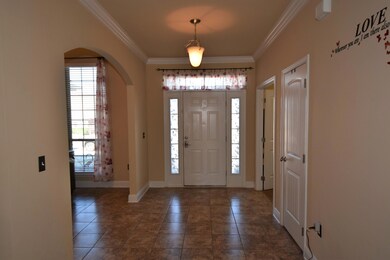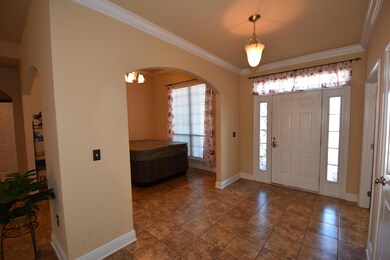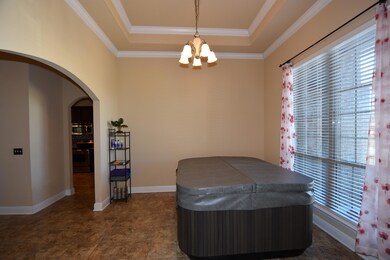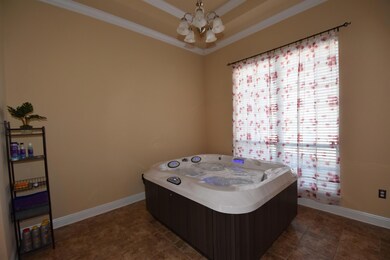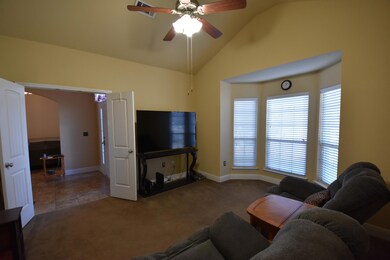
311 Windmill Way Crestview, FL 32536
Highlights
- Contemporary Architecture
- Covered patio or porch
- Breakfast Room
- Vaulted Ceiling
- Walk-In Pantry
- 2 Car Attached Garage
About This Home
As of May 2024Fabulous 4 bedroom home that is easy to buy - seller pays most closing costs and a 1 year home warranty!!! Lots of extras: Tiled throughout with carpet in bedrooms, gourmet Kitchen with granite countertops and backsplash, tray ceilings, plus a huge Covered Porch. Spacious Master Bedroom suite with a separate sitting area and access to the back porch. Master Bathroom has granite vanity with dual sinks, 11x8 walk-in closet, separate shower, and garden tub. Privacy fenced back yard with a play set. Cost paid by seller does not include: escrow set up, prepaid insurance, prepaid interest, inspection(s), credit report, origination fee/points. Home warranty value of $400. The wardrobe in the 4th bedroom conveys.
Last Buyer's Agent
Tonya Zimmern
COLDWELL BANKER REALTY
Home Details
Home Type
- Single Family
Est. Annual Taxes
- $2,272
Year Built
- Built in 2013
Lot Details
- 0.25 Acre Lot
- Lot Dimensions are 78 x 142
- Back Yard Fenced
- Interior Lot
- Level Lot
- Property is zoned City, Resid Single Family
HOA Fees
- $33 Monthly HOA Fees
Parking
- 2 Car Attached Garage
- Automatic Garage Door Opener
Home Design
- Contemporary Architecture
- Brick Exterior Construction
- Dimensional Roof
- Composition Shingle Roof
- Vinyl Trim
Interior Spaces
- 2,357 Sq Ft Home
- 1-Story Property
- Woodwork
- Crown Molding
- Coffered Ceiling
- Tray Ceiling
- Vaulted Ceiling
- Ceiling Fan
- Recessed Lighting
- Double Pane Windows
- Entrance Foyer
- Family Room
- Breakfast Room
- Dining Room
Kitchen
- Breakfast Bar
- Walk-In Pantry
- Electric Oven or Range
- Induction Cooktop
- Microwave
- Dishwasher
Flooring
- Painted or Stained Flooring
- Wall to Wall Carpet
- Tile
Bedrooms and Bathrooms
- 4 Bedrooms
- Split Bedroom Floorplan
- En-Suite Primary Bedroom
- 2 Full Bathrooms
- Dual Vanity Sinks in Primary Bathroom
- Separate Shower in Primary Bathroom
- Garden Bath
Laundry
- Laundry Room
- Exterior Washer Dryer Hookup
Outdoor Features
- Covered patio or porch
Schools
- Northwood Elementary School
- Davidson Middle School
- Crestview High School
Utilities
- Central Heating and Cooling System
- Electric Water Heater
- Septic Tank
- Cable TV Available
Community Details
- Liberty Oaks Subdivision
Listing and Financial Details
- Assessor Parcel Number 12-3N-24-0800-000D-0100
Ownership History
Purchase Details
Home Financials for this Owner
Home Financials are based on the most recent Mortgage that was taken out on this home.Purchase Details
Home Financials for this Owner
Home Financials are based on the most recent Mortgage that was taken out on this home.Purchase Details
Home Financials for this Owner
Home Financials are based on the most recent Mortgage that was taken out on this home.Similar Homes in Crestview, FL
Home Values in the Area
Average Home Value in this Area
Purchase History
| Date | Type | Sale Price | Title Company |
|---|---|---|---|
| Warranty Deed | $335,000 | Legacy House Title | |
| Warranty Deed | $233,000 | The Main Street Land Title C | |
| Corporate Deed | $218,000 | Dhi Title Of Florida Inc |
Mortgage History
| Date | Status | Loan Amount | Loan Type |
|---|---|---|---|
| Open | $325,600 | FHA | |
| Previous Owner | $238,009 | VA | |
| Previous Owner | $203,000 | VA |
Property History
| Date | Event | Price | Change | Sq Ft Price |
|---|---|---|---|---|
| 05/10/2024 05/10/24 | Sold | $335,000 | 0.0% | $147 / Sq Ft |
| 03/23/2024 03/23/24 | Pending | -- | -- | -- |
| 03/08/2024 03/08/24 | For Sale | $335,000 | +43.8% | $147 / Sq Ft |
| 07/02/2018 07/02/18 | Sold | $233,000 | 0.0% | $99 / Sq Ft |
| 06/03/2018 06/03/18 | Pending | -- | -- | -- |
| 01/16/2018 01/16/18 | For Sale | $233,000 | +6.9% | $99 / Sq Ft |
| 01/22/2013 01/22/13 | Sold | $218,000 | 0.0% | $92 / Sq Ft |
| 11/10/2012 11/10/12 | Pending | -- | -- | -- |
| 11/08/2012 11/08/12 | For Sale | $218,000 | -- | $92 / Sq Ft |
Tax History Compared to Growth
Tax History
| Year | Tax Paid | Tax Assessment Tax Assessment Total Assessment is a certain percentage of the fair market value that is determined by local assessors to be the total taxable value of land and additions on the property. | Land | Improvement |
|---|---|---|---|---|
| 2024 | $2,823 | $222,486 | -- | -- |
| 2023 | $2,823 | $216,006 | $0 | $0 |
| 2022 | $2,740 | $209,715 | $0 | $0 |
| 2021 | $2,721 | $203,607 | $0 | $0 |
| 2020 | $2,691 | $200,796 | $0 | $0 |
| 2019 | $2,644 | $196,282 | $26,419 | $169,863 |
| 2018 | $2,302 | $179,799 | $0 | $0 |
| 2017 | $2,272 | $176,101 | $0 | $0 |
| 2016 | $2,226 | $173,565 | $0 | $0 |
| 2015 | $2,992 | $213,786 | $0 | $0 |
| 2014 | $2,818 | $212,089 | $0 | $0 |
Agents Affiliated with this Home
-
Amanda Gaskin

Seller's Agent in 2024
Amanda Gaskin
Briar Patch Realty LLC
(850) 306-3600
352 Total Sales
-
J
Buyer's Agent in 2024
Joseph Richardson
Century 21 Hill Minger Agency
-
Kathy Wilhelm

Seller's Agent in 2018
Kathy Wilhelm
ERA American Real Estate
(850) 423-5005
76 Total Sales
-
T
Buyer's Agent in 2018
Tonya Zimmern
COLDWELL BANKER REALTY
-
K
Seller's Agent in 2013
Kathleen Shippey
Dr Horton Realty Inc
Map
Source: Emerald Coast Association of REALTORS®
MLS Number: 789571
APN: 12-3N-24-0800-000D-0100
- 222 Paradise Palm Cir
- Lot 22 Paradise Palm Cir
- Lot 21 Paradise Palm Cir
- Lot 19 Paradise Palm Cir
- 209 Warrior St
- 2283 Lewis St
- 407 Tobago Ct
- 5261 Moore Loop
- 106 Thurston Place
- 2352 Susan Dr
- 194 Mary Ln
- 138 Conquest Ave
- 131 Conquest Ave
- 2108 Hagood Loop
- 2124 Hagood Loop
- 2427 Hammock Ln
- 90 Navajo Trace
- 5552 Frontier Dr
- 486 Ridge Lake Rd
- X3 Highway 90
