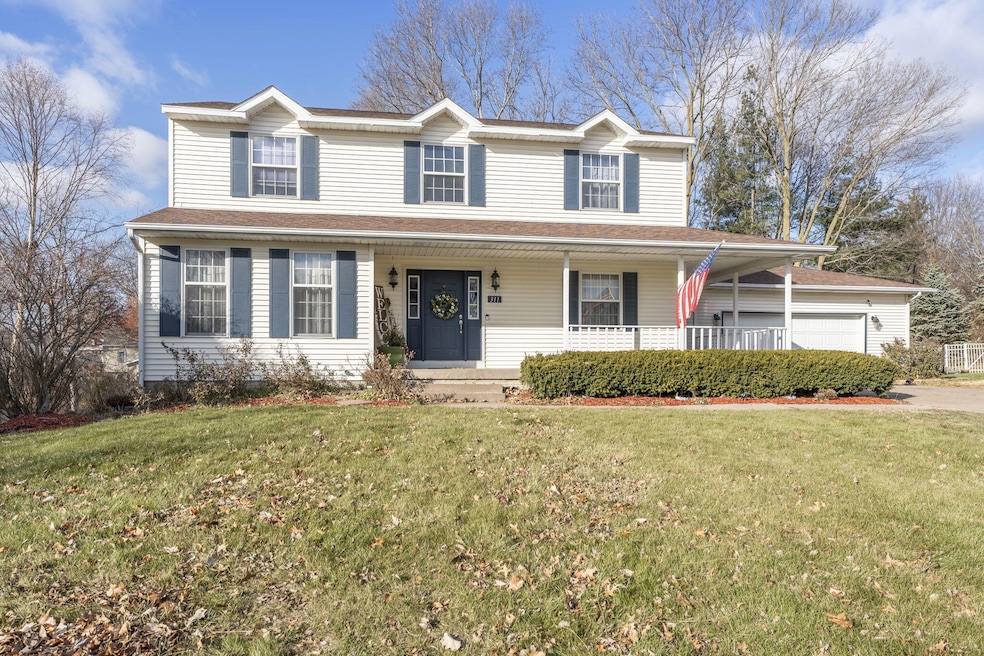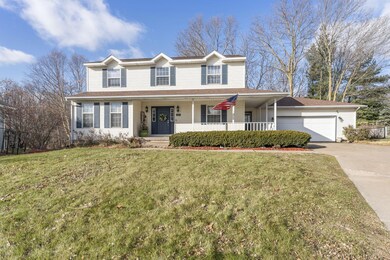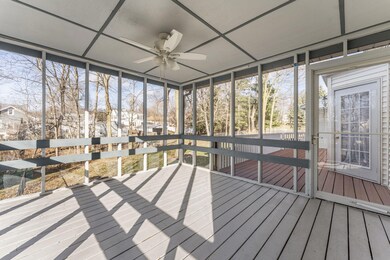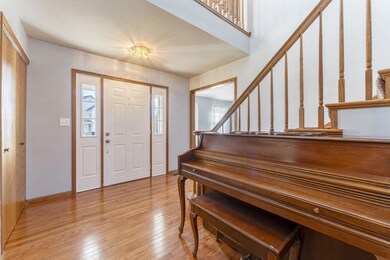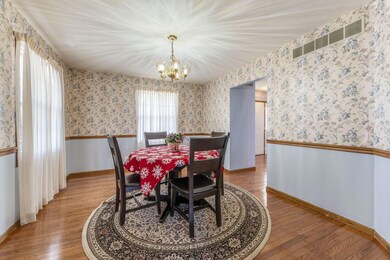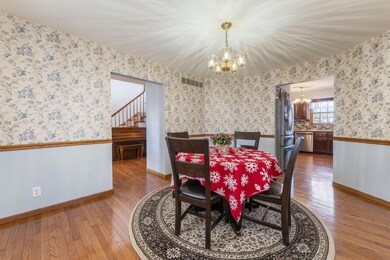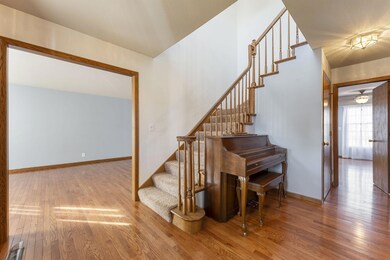
311 Wood Creek Ln Muscatine, IA 52761
About This Home
As of May 2025Very nice and well maintained home located in a quiet neighborhood close to schools, the YMCA, parks and the trails. The first thing you will notice when you arrive is the large and inviting front porch. The open stairway and hardwood flooring welcome you once you enter the home. There is a formal living room, dining room and bath as well as a great room with fireplace that is open to the updated kitchen. The main level laundry is conveniently located just off the garage and kitchen, and has a shower. Just off the kitchen/great room there is a nice deck and screen porch overlooking the fenced in backyard. Upstairs, you will find 3 nice sized bedrooms, a full bath and an en suite 3/4 bath with a tile walk-in shower. The lower level could be a 2nd suite/living space for a (See More)
Last Agent to Sell the Property
RE/MAX PROFESSIONALS License #B58800000-Steve Armstrong S58801000-Dave Armstrong S66322000-Mandy Kemper Listed on: 12/12/2024

Last Buyer's Agent
REAL ESTATE RESOURCE ASSOCIATES License #S64872000 - Margaret G. Lofgren; # S64339000 - Mark S. Lofgren; Office License # B41297000
Home Details
Home Type
Single Family
Est. Annual Taxes
$5,444
Year Built
1990
Lot Details
0
Listing Details
- Property Type: Residential
- Style: 2 Story
- Items That Stay: Curtains & Drapes, Dryer, Refrigerator, Stove, Washer
- Miscellaneous: Hard Surface Street, SSC Provided
- Stories Levels: 2 Story
- Zoning: R
- Year Built: 1990
- Special Features: None
- Property Sub Type: Detached
- Stories: 2
Interior Features
- Total Bathrooms: 4.00
- Total Bedrooms: 3
- Basement Type: Egress Window, Full, Walk-Out
- Basement Number Rooms: 4
- Basement Number Three Quarter Bathrooms: 1
- Basement Bedrooms: 1 Non-Conforming
- First Floor Number Rooms: 5
- First Floor Number Three Quarter Bathrooms: 1
- Second Floor: Number Rooms: 4
- Second Floor: Number Bedrooms: 3
- Number of Second Floor Three Quarter Bathrooms: 1
- Number of Second Full Bathrooms: 1
- Sq Ft Basement: 1228.00
- Sq Ft Finished Bsmt: 1100.00
- Sq Ft Level 1: 1228.00
- Sq Ft Level 2: 1064.00
- Total Above Grade Sq Ft: 2292.00
- Basement YN: Yes
Exterior Features
- Porch: Open Porch, Screened-in Porch
- Exterior: Vinyl
- House Color: White
Garage/Parking
- Garage Type: Attached
- Garage Stall: 2.00
Utilities
- Utilities Providers City Sewer: YES
- Utilities Providers City Water: YES
- Utilities Providers Electricity: 200 Amp
- Utilities Providers Heat: GFA
- Utilities Providers Natural Gas: YES
- Utilities Providers Water Heater: Electric
Association/Amenities
- Amenities: Basement Drain, Bath Off Master, Central Air, Dishwasher, Family Room, Formal Dining Room, Garage Door Opener, Garbage Disposal, Main Level Laundry, Sump Pump
- Deck: YES
- Fireplace: Wood Burning
Schools
- School District: Muscatine
- School District: Muscatine
Lot Info
- Prop Grp ID: 19990816212109142258000000
- Lot Acres: 0.31
Tax Info
- Gross Taxes: 5626.94
- Named Parcel Number: 0835101027
Ownership History
Purchase Details
Home Financials for this Owner
Home Financials are based on the most recent Mortgage that was taken out on this home.Purchase Details
Home Financials for this Owner
Home Financials are based on the most recent Mortgage that was taken out on this home.Purchase Details
Home Financials for this Owner
Home Financials are based on the most recent Mortgage that was taken out on this home.Similar Homes in Muscatine, IA
Home Values in the Area
Average Home Value in this Area
Purchase History
| Date | Type | Sale Price | Title Company |
|---|---|---|---|
| Warranty Deed | $315,000 | None Listed On Document | |
| Quit Claim Deed | -- | -- | |
| Warranty Deed | $204,000 | None Available |
Mortgage History
| Date | Status | Loan Amount | Loan Type |
|---|---|---|---|
| Open | $315,000 | New Conventional | |
| Previous Owner | $50,000 | New Conventional | |
| Previous Owner | $208,000 | New Conventional | |
| Previous Owner | $183,600 | New Conventional | |
| Previous Owner | $83,716 | Credit Line Revolving | |
| Previous Owner | $204,000 | New Conventional |
Property History
| Date | Event | Price | Change | Sq Ft Price |
|---|---|---|---|---|
| 05/15/2025 05/15/25 | Sold | $315,000 | -4.5% | $137 / Sq Ft |
| 04/01/2025 04/01/25 | Pending | -- | -- | -- |
| 03/13/2025 03/13/25 | For Sale | $329,900 | 0.0% | $144 / Sq Ft |
| 03/13/2025 03/13/25 | Price Changed | $329,900 | -2.9% | $144 / Sq Ft |
| 03/03/2025 03/03/25 | Pending | -- | -- | -- |
| 12/12/2024 12/12/24 | For Sale | $339,900 | -- | $148 / Sq Ft |
Tax History Compared to Growth
Tax History
| Year | Tax Paid | Tax Assessment Tax Assessment Total Assessment is a certain percentage of the fair market value that is determined by local assessors to be the total taxable value of land and additions on the property. | Land | Improvement |
|---|---|---|---|---|
| 2024 | $5,444 | $325,770 | $39,270 | $286,500 |
| 2023 | $5,444 | $323,289 | $39,273 | $284,016 |
| 2022 | $4,714 | $254,430 | $37,050 | $217,380 |
| 2021 | $4,714 | $239,990 | $37,050 | $202,940 |
| 2020 | $4,964 | $240,150 | $37,210 | $202,940 |
| 2019 | $5,046 | $236,620 | $0 | $0 |
| 2018 | $0 | $236,620 | $0 | $0 |
| 2017 | $0 | $236,620 | $0 | $0 |
| 2016 | -- | $236,620 | $0 | $0 |
| 2015 | $4,810 | $235,710 | $0 | $0 |
| 2014 | $4,810 | $235,710 | $0 | $0 |
Agents Affiliated with this Home
-
Steve Armstrong

Seller's Agent in 2025
Steve Armstrong
RE/MAX
(563) 299-8596
415 Total Sales
-
THE LOFGREN TEAM
T
Buyer's Agent in 2025
THE LOFGREN TEAM
REAL ESTATE RESOURCE ASSOCIATES
(563) 260-4602
102 Total Sales
Map
Source: Muscatine Multiple Listing Service
MLS Number: 24-709
APN: 0835101027
- 310 Wood Creek Ln
- 1807 Mulberry Ave
- 1609 Mulberry Ave
- 1605 Mulberry Ave
- 1414 Cedar St
- 519 Woodlawn Ave
- 517 1/2 Woodlawn Ave
- 1213 Cedar St
- 1303 Orange St
- 604 Sunrise Cir
- 833 Robin Rd
- 1102 Cedar St
- 1024 Sycamore St
- PARCEL ID 0834280023 Dillaway St
- 1017 Cedar St
- 1007 Sycamore St
- 896 Leroy St
- 224 W 11th St
- 1713 Timberline Dr
- 919 Fuller St
