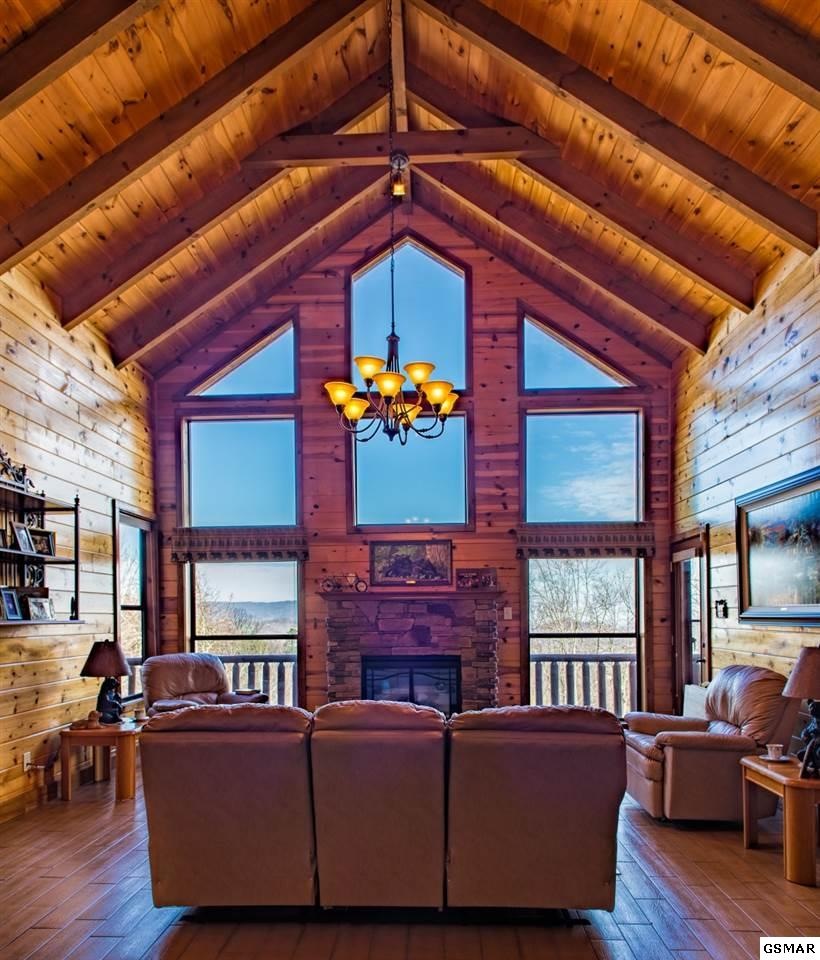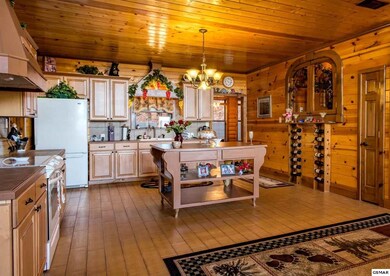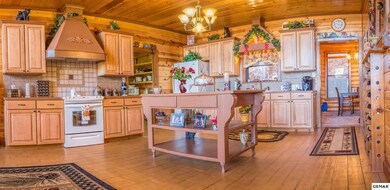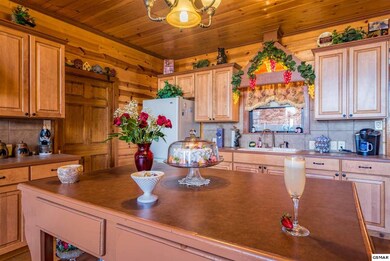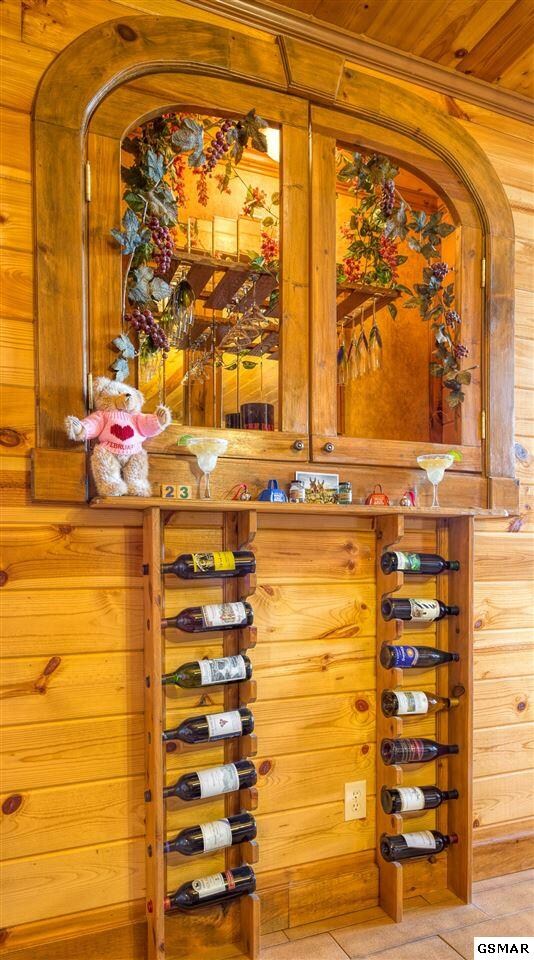
3110 Cove Ridge Way Sevierville, TN 37862
Highlights
- Pool and Spa
- 1.93 Acre Lot
- Deck
- Gatlinburg Pittman High School Rated A-
- Mountain View
- Wooded Lot
About This Home
As of June 2017Beautiful custom built cabin that backs up to the National Park! This cabin has had great upkeep and has always been used as a primary residence, and wear and tear has been minimal! The main floor features a beautiful great room with windows facing towards Wear's Valley and Bluff Mountain. Open concept with the kitchen and living area. Plenty of space to add a dining table. Attached butler pantry that has a washer / dryer hook up, dishwasher, extra sink and a compactor. Plenty of storage space for small appliances or pantry. Large master bedroom on main floor with a one of a kind stunning bathroom and shower. Huge walk-in closet on this bedroom! Additional room with attached bathroom on the main floor as well. Off of the back of the kitchen is additional living space that could be used as a game room, and additional living room, office or library. Downstairs leads you to 2 additional bedrooms with large ceilings. These bedrooms feature their own full bathrooms and small kitchenettes! Single car garage is on the lower level as well with a lot of areas for storage! A carport is on the upper level by the kitchen to park and not get wet when bringing in groceries. The outdoor area has a hot tub, and a grilling area. Behind the cabin is a flat area that has more potential to put up a gazebo or other feature to overlook the valley below. The property line in behind the house is the National Park! Easy access to Gatlinburg and Pigeon Forge! This cabin can be used as either a primary residence or has great potential as a rental. An established rental company has proposed an estimated annual income of $55-$58,000.
Last Agent to Sell the Property
Thomas Crum Jr.
Realty Works, LLC Listed on: 12/16/2016
Home Details
Home Type
- Single Family
Est. Annual Taxes
- $1,418
Year Built
- Built in 2008
Lot Details
- 1.93 Acre Lot
- Property fronts a private road
- Property fronts a county road
- Wooded Lot
Parking
- 1 Car Attached Garage
- Garage Door Opener
- Driveway
Home Design
- Log Cabin
- Metal Roof
- Wood Siding
- Log Siding
Interior Spaces
- Cathedral Ceiling
- Ceiling Fan
- Electric Fireplace
- Great Room
- Mountain Views
- Attic Access Panel
Kitchen
- Electric Range
- Range Hood
- Dishwasher
- Trash Compactor
- Disposal
Bedrooms and Bathrooms
- 3 Bedrooms
- Primary Bedroom on Main
- Walk-In Closet
- 4 Full Bathrooms
Laundry
- Dryer
- Washer
Partially Finished Basement
- Walk-Out Basement
- Exterior Basement Entry
Outdoor Features
- Pool and Spa
- Deck
- Rain Gutters
Utilities
- Central Air
- Heat Pump System
- Well
- Septic Tank
- Satellite Dish
Community Details
- No Home Owners Association
- Deer Ridge Est Subdivision
Listing and Financial Details
- Tax Lot 4
Ownership History
Purchase Details
Home Financials for this Owner
Home Financials are based on the most recent Mortgage that was taken out on this home.Purchase Details
Purchase Details
Home Financials for this Owner
Home Financials are based on the most recent Mortgage that was taken out on this home.Purchase Details
Purchase Details
Similar Homes in Sevierville, TN
Home Values in the Area
Average Home Value in this Area
Purchase History
| Date | Type | Sale Price | Title Company |
|---|---|---|---|
| Quit Claim Deed | -- | None Available | |
| Warranty Deed | $338,200 | Smoky Mountain Title | |
| Warranty Deed | $323,500 | -- | |
| Deed | $22,500 | -- | |
| Deed | -- | -- |
Property History
| Date | Event | Price | Change | Sq Ft Price |
|---|---|---|---|---|
| 04/11/2025 04/11/25 | Price Changed | $895,000 | -7.3% | $324 / Sq Ft |
| 03/07/2025 03/07/25 | For Sale | $965,000 | +198.3% | $350 / Sq Ft |
| 01/26/2021 01/26/21 | Off Market | $323,500 | -- | -- |
| 09/28/2018 09/28/18 | Off Market | $338,200 | -- | -- |
| 06/30/2017 06/30/17 | Sold | $338,200 | -9.8% | $123 / Sq Ft |
| 05/01/2017 05/01/17 | Pending | -- | -- | -- |
| 12/16/2016 12/16/16 | For Sale | $374,900 | +15.9% | $137 / Sq Ft |
| 10/28/2015 10/28/15 | Sold | $323,500 | -19.1% | $118 / Sq Ft |
| 07/18/2015 07/18/15 | Pending | -- | -- | -- |
| 04/01/2015 04/01/15 | For Sale | $399,900 | -- | $146 / Sq Ft |
Tax History Compared to Growth
Tax History
| Year | Tax Paid | Tax Assessment Tax Assessment Total Assessment is a certain percentage of the fair market value that is determined by local assessors to be the total taxable value of land and additions on the property. | Land | Improvement |
|---|---|---|---|---|
| 2024 | $2,034 | $137,450 | $6,250 | $131,200 |
| 2023 | $2,034 | $137,450 | $0 | $0 |
| 2022 | $2,034 | $137,450 | $6,250 | $131,200 |
| 2021 | $2,034 | $137,450 | $6,250 | $131,200 |
| 2020 | $1,403 | $137,450 | $6,250 | $131,200 |
| 2019 | $1,403 | $75,450 | $6,250 | $69,200 |
| 2018 | $1,403 | $75,450 | $6,250 | $69,200 |
| 2017 | $1,403 | $75,450 | $6,250 | $69,200 |
| 2016 | $1,403 | $75,450 | $6,250 | $69,200 |
| 2015 | -- | $54,800 | $0 | $0 |
| 2014 | $893 | $54,788 | $0 | $0 |
Agents Affiliated with this Home
-
Jennie Ooten

Seller's Agent in 2025
Jennie Ooten
United Real Estate Solutions
(586) 604-6652
44 in this area
106 Total Sales
-
T
Seller's Agent in 2017
Thomas Crum Jr.
Realty Works, LLC
-
Michelle Arwood

Buyer's Agent in 2017
Michelle Arwood
Century 21 MVP
(865) 654-1805
16 in this area
63 Total Sales
-
T
Seller's Agent in 2015
Tracy King
Kings of Real Estate
-
Ronnie Bilbrey
R
Buyer's Agent in 2015
Ronnie Bilbrey
Parkside Real Estate LLC
(865) 654-7765
8 in this area
10 Total Sales
Map
Source: Great Smoky Mountains Association of REALTORS®
MLS Number: 206915
APN: 124N-B-004.00
- 3110 Cove Ridge Way
- 3512 Katie Way
- 3103 Perry Circle Ln
- 3085 Perry Circle Ln
- 3949 Aryel Overlook Way
- 3214 Grinders Way
- LOT 30R Wolf Way
- 3517 Cove Mountain Rd
- 3152 Smokies Edge Rd
- 3130 Kulpan Way
- 3129 Valley Home Rd
- 3131 Valley Home Rd
- 3159 Valley Home Rd
- 3307 Valley High Rd
- 3391 Clear Valley Dr
- 3375 Spring View Dr
- 3385 Clear Valley Dr
- 3369 Robeson Rd
- 3438 Spring View Dr
- 3842 Pleasant View Ln
