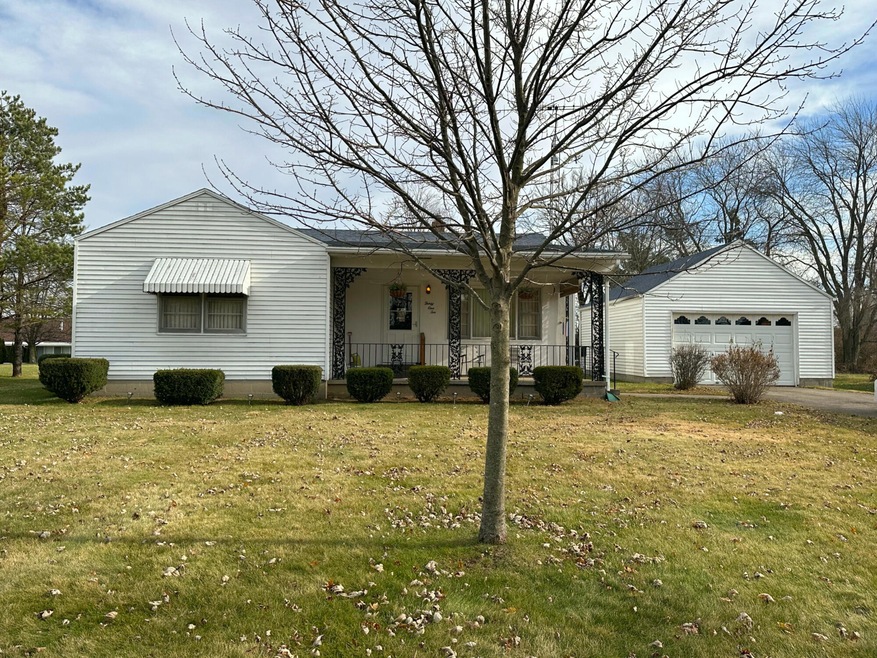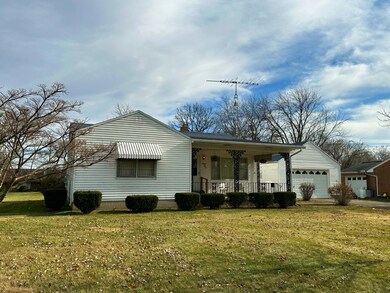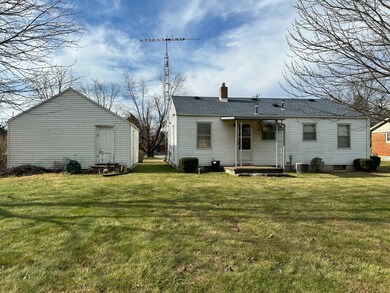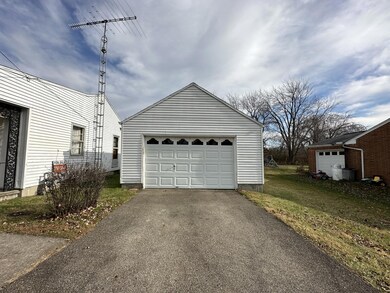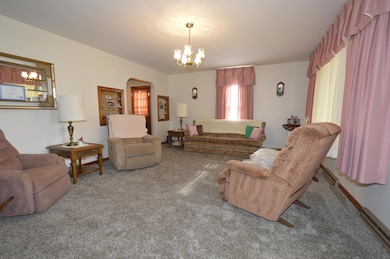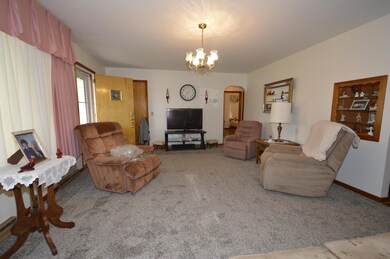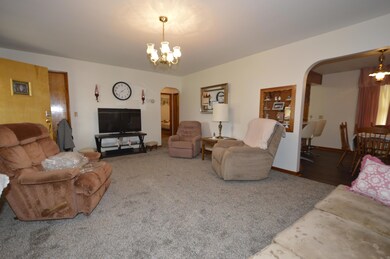
3110 Derr Rd Springfield, OH 45503
Highlights
- Ranch Style House
- No HOA
- Porch
- Wood Flooring
- 1.5 Car Detached Garage
- Central Air
About This Home
As of May 2025Great opportunity to get into the Northeastern Local School District at a great price. This 3 bedroom 1 bathroom home has a full basement plus a crawl space area for storage. Fantastic original hardwood floors. Brand new carpeting in November of 2022 (hardwood floors under the carpeting). Appliances stay. Situated on nearly 1/2 acre with a 1.5 car garage detached. USA Insulation insulated the home in 2018. Updated electric panel and roof. This is a one owner home and the blue prints are still in the family's possession. Easy to show. All personal contents will be removed prior to closing.
Last Agent to Sell the Property
Roost Real Estate Co. License #2003017795 Listed on: 12/15/2022
Last Buyer's Agent
Roost Real Estate Co. License #2003017795 Listed on: 12/15/2022
Home Details
Home Type
- Single Family
Est. Annual Taxes
- $1,794
Year Built
- Built in 1955
Parking
- 1.5 Car Detached Garage
- Workshop in Garage
- Garage Door Opener
Home Design
- Ranch Style House
- Block Foundation
- Vinyl Siding
Interior Spaces
- 1,128 Sq Ft Home
- Ceiling Fan
- Wood Flooring
- Range
Bedrooms and Bathrooms
- 3 Bedrooms
- 1 Full Bathroom
Basement
- Basement Fills Entire Space Under The House
- Block Basement Construction
Utilities
- Central Air
- Heating System Uses Natural Gas
- Natural Gas Connected
Additional Features
- Porch
- Lot Dimensions are 96x208
Community Details
- No Home Owners Association
Listing and Financial Details
- Assessor Parcel Number 3200300026401012
Ownership History
Purchase Details
Home Financials for this Owner
Home Financials are based on the most recent Mortgage that was taken out on this home.Purchase Details
Home Financials for this Owner
Home Financials are based on the most recent Mortgage that was taken out on this home.Similar Homes in Springfield, OH
Home Values in the Area
Average Home Value in this Area
Purchase History
| Date | Type | Sale Price | Title Company |
|---|---|---|---|
| Warranty Deed | $169,900 | M & M Title | |
| Warranty Deed | $169,900 | M & M Title | |
| Warranty Deed | $130,000 | Team Title & Closing Services |
Mortgage History
| Date | Status | Loan Amount | Loan Type |
|---|---|---|---|
| Open | $164,803 | New Conventional | |
| Closed | $164,803 | New Conventional |
Property History
| Date | Event | Price | Change | Sq Ft Price |
|---|---|---|---|---|
| 05/16/2025 05/16/25 | Sold | $169,900 | 0.0% | $151 / Sq Ft |
| 05/16/2025 05/16/25 | Pending | -- | -- | -- |
| 01/30/2025 01/30/25 | For Sale | $169,900 | +30.7% | $151 / Sq Ft |
| 01/31/2023 01/31/23 | Sold | $130,000 | -16.1% | $115 / Sq Ft |
| 01/17/2023 01/17/23 | Pending | -- | -- | -- |
| 12/28/2022 12/28/22 | Price Changed | $155,000 | -3.1% | $137 / Sq Ft |
| 12/15/2022 12/15/22 | For Sale | $159,900 | -- | $142 / Sq Ft |
Tax History Compared to Growth
Tax History
| Year | Tax Paid | Tax Assessment Tax Assessment Total Assessment is a certain percentage of the fair market value that is determined by local assessors to be the total taxable value of land and additions on the property. | Land | Improvement |
|---|---|---|---|---|
| 2024 | $3,548 | $44,930 | $13,390 | $31,540 |
| 2023 | $2,716 | $44,930 | $13,390 | $31,540 |
| 2022 | $1,488 | $44,930 | $13,390 | $31,540 |
| 2021 | $1,373 | $37,350 | $10,550 | $26,800 |
| 2020 | $1,374 | $37,350 | $10,550 | $26,800 |
| 2019 | $1,402 | $37,350 | $10,550 | $26,800 |
| 2018 | $893 | $26,380 | $6,200 | $20,180 |
| 2017 | $759 | $26,384 | $6,199 | $20,185 |
| 2016 | $753 | $26,384 | $6,199 | $20,185 |
| 2015 | $389 | $26,384 | $6,199 | $20,185 |
| 2014 | $779 | $26,384 | $6,199 | $20,185 |
| 2013 | $777 | $26,384 | $6,199 | $20,185 |
Agents Affiliated with this Home
-
Patrick Hamilton

Seller's Agent in 2025
Patrick Hamilton
RE/MAX
(937) 207-9969
73 in this area
670 Total Sales
-
Christina Parke
C
Buyer's Agent in 2025
Christina Parke
Keller Williams Community Part
(937) 674-6684
4 in this area
4 Total Sales
-
Priscilla McNamee

Seller's Agent in 2023
Priscilla McNamee
Roost Real Estate Co.
(937) 688-1192
148 in this area
387 Total Sales
Map
Source: Western Regional Information Systems & Technology (WRIST)
MLS Number: 1022827
APN: 32-00300-02640-1012
- 3032 Armsgate Rd Unit 25
- 3079 Brixton Dr W
- 3034 Colony Ln
- 3131 El Camino Dr Unit 2
- 647 Villa Rd Unit A
- 615 Villa Rd Unit D
- 1405 Providence Ave
- 3132 Woonsocket St
- 3033 Linmuth Dr E
- 1072 Imperial Blvd
- 327 Villa Rd
- 3308 Tackett St
- 2643 Casey Dr
- 1509 Kingsgate Rd
- 2022 Westboro Ave
- 543 Argonne Ave Unit 543
- 1507 Kingsgate Rd
- 1505 Kingsgate Rd
- 2831 Wellsford Dr
