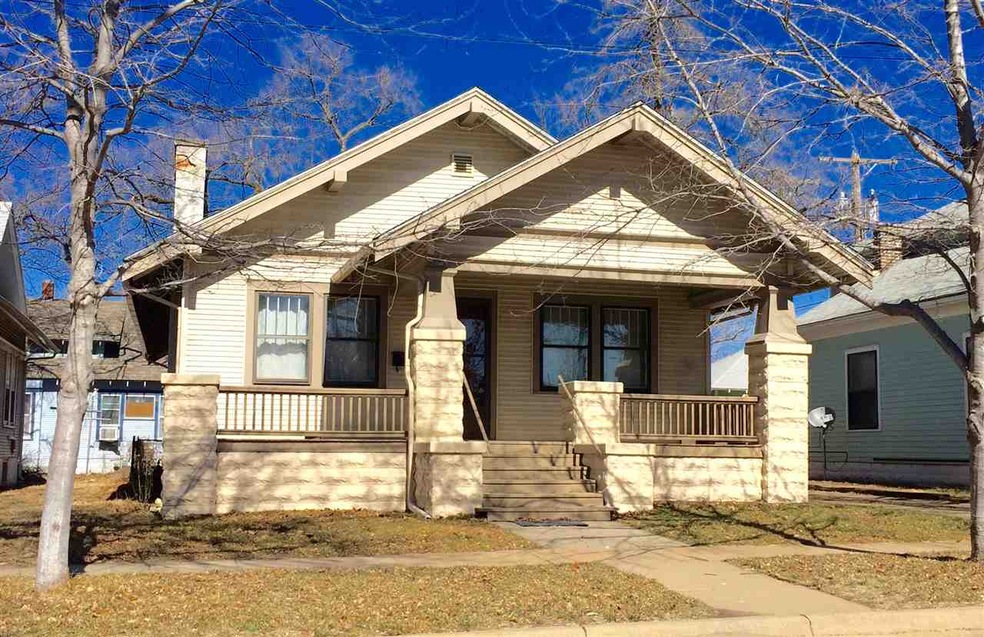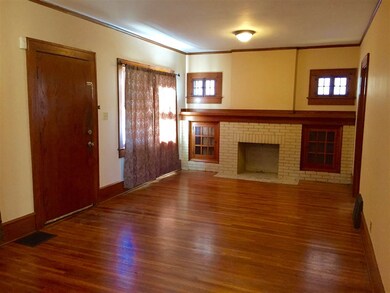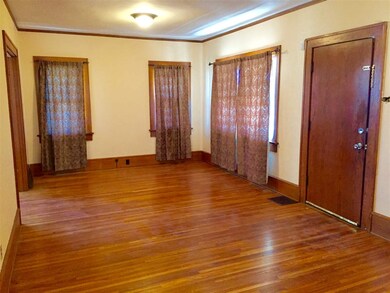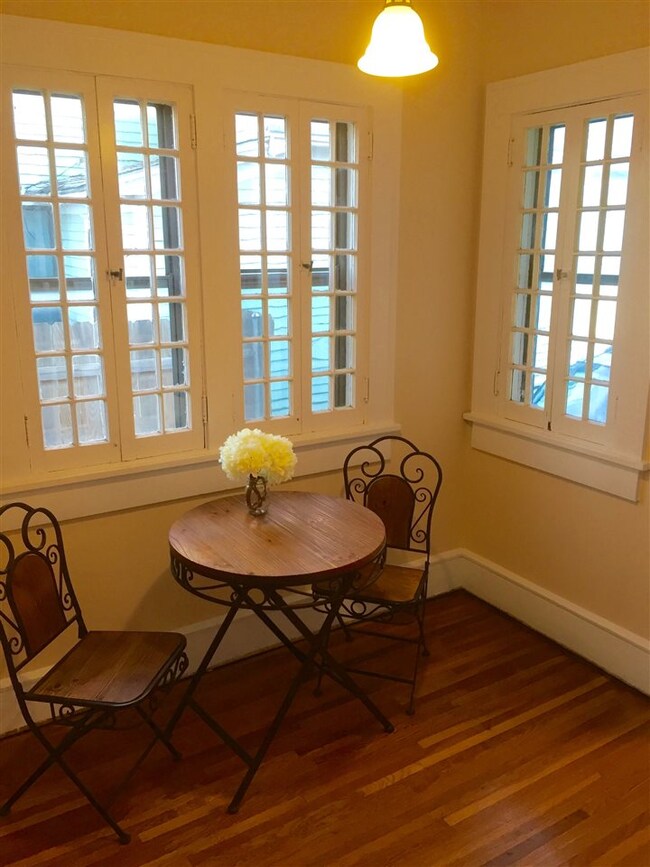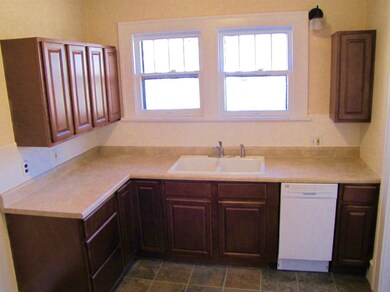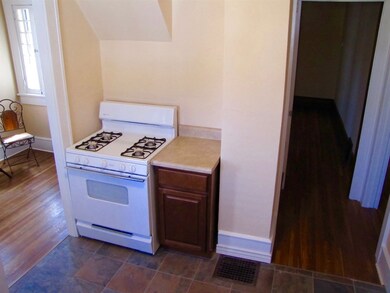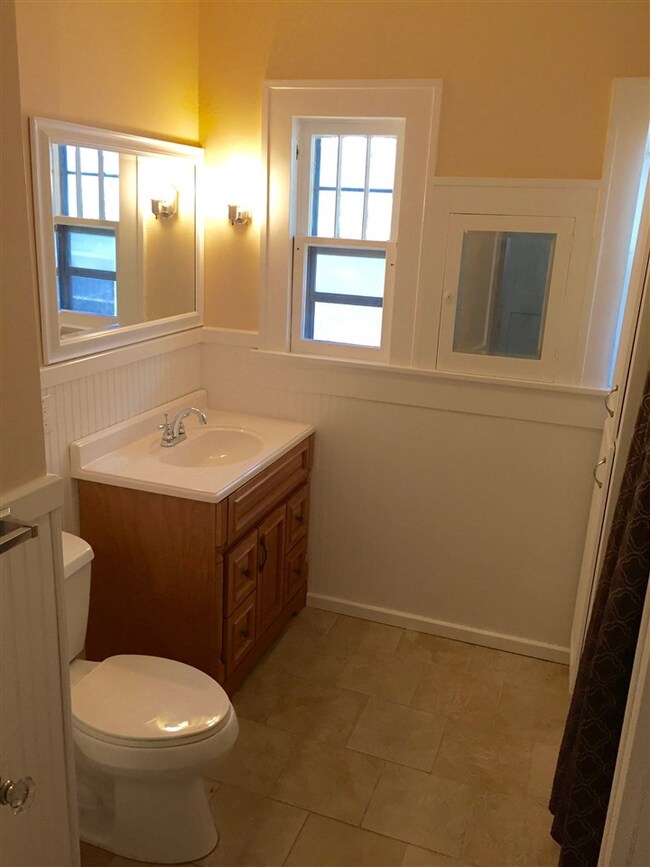
3110 E 1st St N Wichita, KS 67214
Uptown Wichita NeighborhoodHighlights
- Wood Flooring
- Formal Dining Room
- Storm Windows
- Community Pool
- 1 Car Detached Garage
- Bungalow
About This Home
As of December 2017This nicely done 3 bed 1 bath home is in a location convenient to everything. Close proximity to the highways, make getting around town a breeze. This move in ready home features new paint throughout, refinished hardwood floors, and all new cabinets in the kitchen. The cool winter or hot summer will not be an issue with this brand new heating and air system that includes a high efficiency furnace, and all new duct work. You will find new ceramic tile in the kitchen, bathroom, and mudroom. Just to add to the list, don't miss noticing the newly planted yard and new gutters. Call today to schedule your private tour.
Last Agent to Sell the Property
Berkshire Hathaway PenFed Realty License #BR00228731 Listed on: 02/18/2016

Home Details
Home Type
- Single Family
Est. Annual Taxes
- $595
Year Built
- Built in 1920
Lot Details
- 4,594 Sq Ft Lot
- Wood Fence
- Chain Link Fence
Parking
- 1 Car Detached Garage
Home Design
- Bungalow
- Frame Construction
- Composition Roof
- Vinyl Siding
Interior Spaces
- 1,496 Sq Ft Home
- 1.5-Story Property
- Decorative Fireplace
- Window Treatments
- Living Room with Fireplace
- Formal Dining Room
- Wood Flooring
Kitchen
- Oven or Range
- Plumbed For Gas In Kitchen
- Electric Cooktop
- Dishwasher
Bedrooms and Bathrooms
- 3 Bedrooms
- 1 Full Bathroom
Laundry
- Dryer
- Washer
Unfinished Basement
- Partial Basement
- Basement Cellar
- Laundry in Basement
Home Security
- Security Lights
- Storm Windows
Schools
- College Hill Elementary School
- Robinson Middle School
- East High School
Utilities
- Forced Air Heating and Cooling System
- Heating System Uses Gas
Listing and Financial Details
- Assessor Parcel Number 20173-125-22-0-14-01-013.00-A
Community Details
Overview
- Jones Subdivision
Recreation
- Community Pool
Ownership History
Purchase Details
Home Financials for this Owner
Home Financials are based on the most recent Mortgage that was taken out on this home.Purchase Details
Home Financials for this Owner
Home Financials are based on the most recent Mortgage that was taken out on this home.Purchase Details
Similar Homes in Wichita, KS
Home Values in the Area
Average Home Value in this Area
Purchase History
| Date | Type | Sale Price | Title Company |
|---|---|---|---|
| Warranty Deed | -- | Security 1St Title | |
| Warranty Deed | -- | Security 1St Title | |
| Sheriffs Deed | $39,485 | None Available |
Mortgage History
| Date | Status | Loan Amount | Loan Type |
|---|---|---|---|
| Open | $65,200 | New Conventional | |
| Previous Owner | $76,095 | FHA |
Property History
| Date | Event | Price | Change | Sq Ft Price |
|---|---|---|---|---|
| 12/27/2017 12/27/17 | Sold | -- | -- | -- |
| 11/22/2017 11/22/17 | Pending | -- | -- | -- |
| 10/09/2017 10/09/17 | For Sale | $85,000 | +9.7% | $57 / Sq Ft |
| 04/26/2016 04/26/16 | Sold | -- | -- | -- |
| 03/09/2016 03/09/16 | Pending | -- | -- | -- |
| 02/18/2016 02/18/16 | For Sale | $77,500 | +160.9% | $52 / Sq Ft |
| 10/07/2015 10/07/15 | Sold | -- | -- | -- |
| 05/20/2015 05/20/15 | Pending | -- | -- | -- |
| 04/27/2015 04/27/15 | For Sale | $29,700 | -- | $20 / Sq Ft |
Tax History Compared to Growth
Tax History
| Year | Tax Paid | Tax Assessment Tax Assessment Total Assessment is a certain percentage of the fair market value that is determined by local assessors to be the total taxable value of land and additions on the property. | Land | Improvement |
|---|---|---|---|---|
| 2023 | $1,502 | $13,076 | $1,955 | $11,121 |
| 2022 | $1,203 | $11,179 | $1,852 | $9,327 |
| 2021 | $1,164 | $10,351 | $794 | $9,557 |
| 2020 | $1,134 | $10,052 | $610 | $9,442 |
| 2019 | $1,048 | $9,304 | $610 | $8,694 |
| 2018 | $1,029 | $9,120 | $690 | $8,430 |
| 2017 | $1,030 | $0 | $0 | $0 |
| 2016 | $572 | $0 | $0 | $0 |
| 2015 | -- | $0 | $0 | $0 |
| 2014 | -- | $0 | $0 | $0 |
Agents Affiliated with this Home
-
Lyn Landrian

Seller's Agent in 2017
Lyn Landrian
Better Homes & Gardens Real Estate Wostal Realty
(316) 250-1306
81 Total Sales
-
ART BUSCH

Buyer's Agent in 2017
ART BUSCH
Coldwell Banker Plaza Real Estate
(316) 990-7039
2 in this area
108 Total Sales
-
Jon Quincy

Seller's Agent in 2016
Jon Quincy
Berkshire Hathaway PenFed Realty
(316) 207-4590
2 Total Sales
-
Emily Base

Buyer's Agent in 2016
Emily Base
Heritage 1st Realty
(316) 361-6777
2 in this area
215 Total Sales
-
R
Seller's Agent in 2015
Ron Stalbaum
Berkshire Hathaway PenFed Realty
-
N
Buyer's Agent in 2015
Non MLS
SCK MLS
Map
Source: South Central Kansas MLS
MLS Number: 515720
APN: 125-22-0-14-01-013.00A
