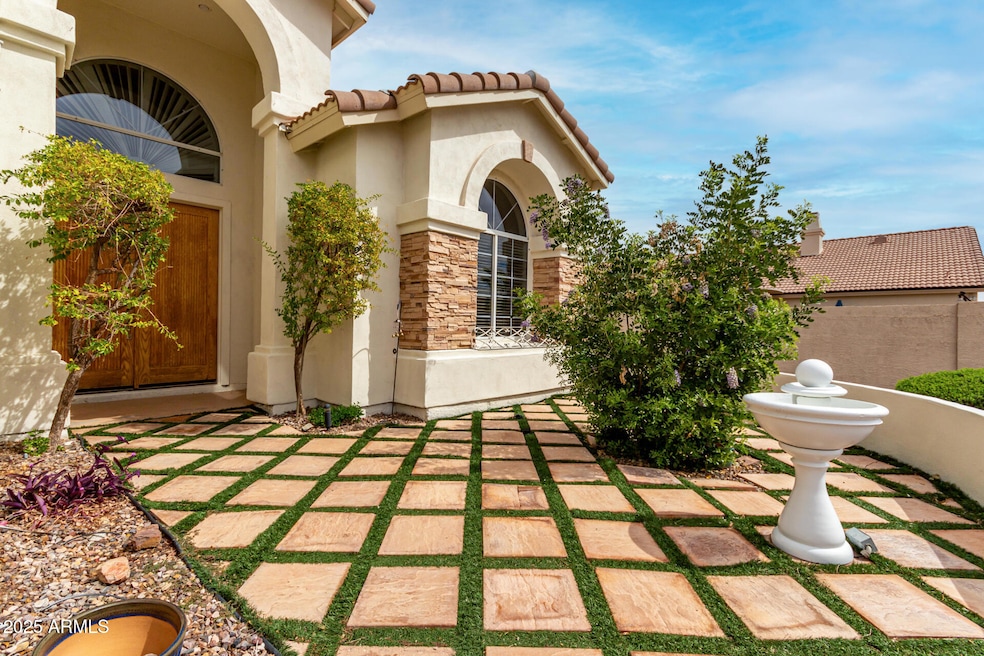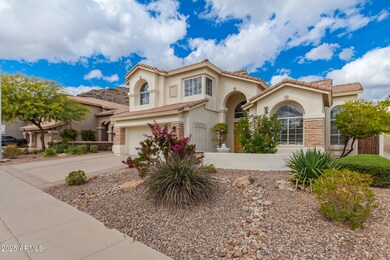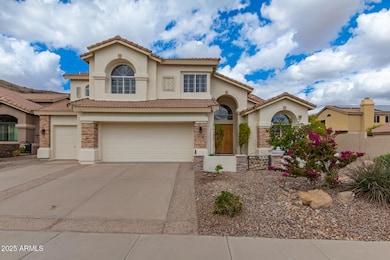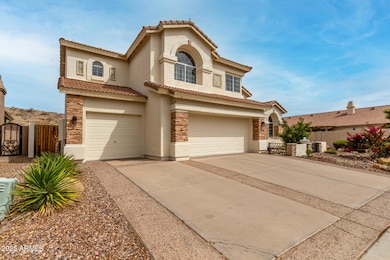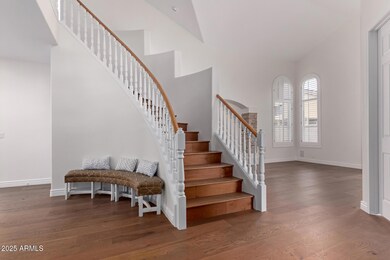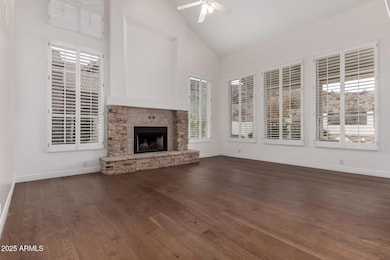
3110 E Desert Flower Ln Phoenix, AZ 85048
Ahwatukee NeighborhoodHighlights
- Heated Pool
- Mountain View
- Vaulted Ceiling
- Kyrene de la Colina Elementary School Rated A-
- Property is near public transit
- Wood Flooring
About This Home
As of July 2025Nestled in the highly sought-after Mirada Canyon subdivision, this stunning home sits on a prime preserve lot, offering breathtaking mountain and canyon views with ultimate privacy—no neighbors behind! The beautiful curb appeal includes a charming front courtyard entry and elegant custom stonework on the exterior. Inside, soaring ceilings and abundant natural light stream through plantation shutters, highlighting the gorgeous wood flooring throughout. A dramatic curved staircase greets you upon entry, while a stone fireplace adds warmth and character to the living area. The updated kitchen features white cabinetry with pull-out shelves, quartz countertops, and modern lighting. The primary suite boasts a double-door entry, a cozy sitting area, and breathtaking mountain views. Its luxurious en-suite bath has been beautifully remodeled with a freestanding soaker tub, double vanity, and upgraded finishes. Step outside to a backyard oasis featuring a heated pebble tec pool and spa, two covered patios, low-maintenance artificial turf, and an outdoor showerall set against serene preserve views. The garage is equally impressive, with epoxy flooring (2020), full insulation, its own A/C split (2020), and a built-in car charger. Additional upgrades include fresh interior/exterior paint, plus a new AC, roof, water heater, and pool equipmentall replaced in 2018! Conveniently located near I-10, shopping, dining, and hiking trails, this home offers luxury, comfort, and unbeatable views.
Last Buyer's Agent
Berkshire Hathaway HomeServices Arizona Properties License #SA693503000

Home Details
Home Type
- Single Family
Est. Annual Taxes
- $5,552
Year Built
- Built in 1995
Lot Details
- 8,700 Sq Ft Lot
- Desert faces the front of the property
- Block Wall Fence
- Artificial Turf
- Front Yard Sprinklers
- Sprinklers on Timer
HOA Fees
- $35 Monthly HOA Fees
Parking
- 3 Car Direct Access Garage
- Electric Vehicle Home Charger
- Heated Garage
- Garage Door Opener
Home Design
- Brick Exterior Construction
- Wood Frame Construction
- Tile Roof
- Stucco
Interior Spaces
- 3,288 Sq Ft Home
- 2-Story Property
- Vaulted Ceiling
- Ceiling Fan
- Family Room with Fireplace
- Mountain Views
Kitchen
- Eat-In Kitchen
- Electric Cooktop
- Built-In Microwave
- ENERGY STAR Qualified Appliances
- Kitchen Island
- Granite Countertops
Flooring
- Wood
- Tile
Bedrooms and Bathrooms
- 5 Bedrooms
- Primary Bathroom is a Full Bathroom
- 4 Bathrooms
- Dual Vanity Sinks in Primary Bathroom
Pool
- Heated Pool
- Spa
- Pool Pump
Location
- Property is near public transit
- Property is near a bus stop
Schools
- Kyrene De La Colina Elementary School
- Kyrene Centennial Middle School
- Mountain Pointe High School
Utilities
- Mini Split Air Conditioners
- Central Air
- Heating Available
- Water Softener
- High Speed Internet
Additional Features
- Doors are 32 inches wide or more
- Covered Patio or Porch
Listing and Financial Details
- Tax Lot 113
- Assessor Parcel Number 301-57-119
Community Details
Overview
- Association fees include ground maintenance
- Mountain Park Ranch Association, Phone Number (480) 704-5000
- Mountain Park Ranch Unit 32 Subdivision
Amenities
- Recreation Room
Recreation
- Tennis Courts
- Pickleball Courts
- Community Playground
- Heated Community Pool
- Community Spa
- Bike Trail
Ownership History
Purchase Details
Home Financials for this Owner
Home Financials are based on the most recent Mortgage that was taken out on this home.Purchase Details
Purchase Details
Home Financials for this Owner
Home Financials are based on the most recent Mortgage that was taken out on this home.Purchase Details
Purchase Details
Home Financials for this Owner
Home Financials are based on the most recent Mortgage that was taken out on this home.Purchase Details
Home Financials for this Owner
Home Financials are based on the most recent Mortgage that was taken out on this home.Purchase Details
Home Financials for this Owner
Home Financials are based on the most recent Mortgage that was taken out on this home.Purchase Details
Home Financials for this Owner
Home Financials are based on the most recent Mortgage that was taken out on this home.Purchase Details
Purchase Details
Home Financials for this Owner
Home Financials are based on the most recent Mortgage that was taken out on this home.Purchase Details
Home Financials for this Owner
Home Financials are based on the most recent Mortgage that was taken out on this home.Purchase Details
Home Financials for this Owner
Home Financials are based on the most recent Mortgage that was taken out on this home.Purchase Details
Home Financials for this Owner
Home Financials are based on the most recent Mortgage that was taken out on this home.Similar Homes in Phoenix, AZ
Home Values in the Area
Average Home Value in this Area
Purchase History
| Date | Type | Sale Price | Title Company |
|---|---|---|---|
| Warranty Deed | $967,500 | Navi Title Agency | |
| Warranty Deed | -- | Navi Title Agency | |
| Quit Claim Deed | -- | None Listed On Document | |
| Quit Claim Deed | -- | None Listed On Document | |
| Warranty Deed | -- | None Listed On Document | |
| Warranty Deed | -- | Great American Title | |
| Interfamily Deed Transfer | -- | None Available | |
| Interfamily Deed Transfer | -- | Lawyers Title Of Arizona Inc | |
| Warranty Deed | $595,000 | Lawyers Title Of Arizona Inc | |
| Interfamily Deed Transfer | -- | Lawyers Title Of Arizona Inc | |
| Warranty Deed | $699,000 | Title Security Agency Of Az | |
| Interfamily Deed Transfer | -- | -- | |
| Warranty Deed | -- | First American Title | |
| Warranty Deed | $330,000 | Ati Title Agency | |
| Warranty Deed | $327,000 | Lawyers Title Of Arizona Inc | |
| Joint Tenancy Deed | $315,385 | Transamerica Title Ins Co | |
| Warranty Deed | -- | None Listed On Document | |
| Warranty Deed | -- | Great American Title |
Mortgage History
| Date | Status | Loan Amount | Loan Type |
|---|---|---|---|
| Open | $667,500 | New Conventional | |
| Previous Owner | $800,000 | New Conventional | |
| Previous Owner | $400,000 | New Conventional | |
| Previous Owner | $250,000 | Credit Line Revolving | |
| Previous Owner | $535,500 | New Conventional | |
| Previous Owner | $352,000 | New Conventional | |
| Previous Owner | $350,000 | Unknown | |
| Previous Owner | $299,000 | Purchase Money Mortgage | |
| Previous Owner | $260,000 | Unknown | |
| Previous Owner | $65,000 | Credit Line Revolving | |
| Previous Owner | $260,000 | Unknown | |
| Previous Owner | $380,000 | No Value Available | |
| Previous Owner | $170,000 | New Conventional | |
| Previous Owner | $220,000 | New Conventional | |
| Previous Owner | $277,865 | Purchase Money Mortgage |
Property History
| Date | Event | Price | Change | Sq Ft Price |
|---|---|---|---|---|
| 07/15/2025 07/15/25 | Sold | $967,500 | -2.7% | $294 / Sq Ft |
| 06/06/2025 06/06/25 | Price Changed | $994,599 | -1.5% | $302 / Sq Ft |
| 05/02/2025 05/02/25 | Price Changed | $1,010,000 | -7.3% | $307 / Sq Ft |
| 03/19/2025 03/19/25 | For Sale | $1,090,000 | +83.2% | $332 / Sq Ft |
| 03/30/2018 03/30/18 | Sold | $595,000 | 0.0% | $181 / Sq Ft |
| 02/16/2018 02/16/18 | Pending | -- | -- | -- |
| 11/22/2017 11/22/17 | For Sale | $595,000 | -- | $181 / Sq Ft |
Tax History Compared to Growth
Tax History
| Year | Tax Paid | Tax Assessment Tax Assessment Total Assessment is a certain percentage of the fair market value that is determined by local assessors to be the total taxable value of land and additions on the property. | Land | Improvement |
|---|---|---|---|---|
| 2025 | $5,552 | $60,103 | -- | -- |
| 2024 | $5,430 | $57,241 | -- | -- |
| 2023 | $5,430 | $69,870 | $13,970 | $55,900 |
| 2022 | $5,173 | $55,250 | $11,050 | $44,200 |
| 2021 | $5,320 | $51,950 | $10,390 | $41,560 |
| 2020 | $5,183 | $49,020 | $9,800 | $39,220 |
| 2019 | $5,011 | $44,850 | $8,970 | $35,880 |
| 2018 | $5,079 | $44,610 | $8,920 | $35,690 |
| 2017 | $5,198 | $45,650 | $9,130 | $36,520 |
| 2016 | $5,245 | $44,280 | $8,850 | $35,430 |
| 2015 | $4,647 | $48,350 | $9,670 | $38,680 |
Agents Affiliated with this Home
-
Brandon Howe

Seller's Agent in 2025
Brandon Howe
Howe Realty
(602) 909-6513
6 in this area
1,450 Total Sales
-
Jason Martin

Seller Co-Listing Agent in 2025
Jason Martin
Howe Realty
(520) 317-7396
2 in this area
19 Total Sales
-
Jodie Soto
J
Buyer's Agent in 2025
Jodie Soto
Berkshire Hathaway HomeServices Arizona Properties
(480) 685-2760
1 in this area
28 Total Sales
-
Courtney Craig
C
Buyer Co-Listing Agent in 2025
Courtney Craig
Berkshire Hathaway HomeServices Arizona Properties
(928) 853-4410
1 in this area
1 Total Sale
-
Lisa Reinhart
L
Seller's Agent in 2018
Lisa Reinhart
West USA Realty
(480) 540-7205
2 in this area
19 Total Sales
-
Matthew Potter

Buyer's Agent in 2018
Matthew Potter
Real Broker
(480) 343-7894
3 in this area
653 Total Sales
Map
Source: Arizona Regional Multiple Listing Service (ARMLS)
MLS Number: 6837491
APN: 301-57-119
- 3166 E Desert Willow Rd
- 3206 E Tere St Unit 6538
- 14008 S Rockhill Rd Unit 40
- 13829 S Canyon Dr Unit 33
- 3514 E Desert Willow Rd
- 14660 S 25th Way
- 13246 S 34th Way
- 13811 S Canyon Dr
- 14435 S 35th St
- 3538 E Squawbush Place
- 14645 S 25th Place
- 2721 E Dry Creek Rd
- 14605 S 35th Place Unit 2
- 13643 S 36th Way
- 3631 E Lavender Ln
- 2520 E Granite View Dr
- 15413 S 31st Place
- 3641 E Park Ave
- 3305 E Cherokee St
- 15232 S 36th Place
