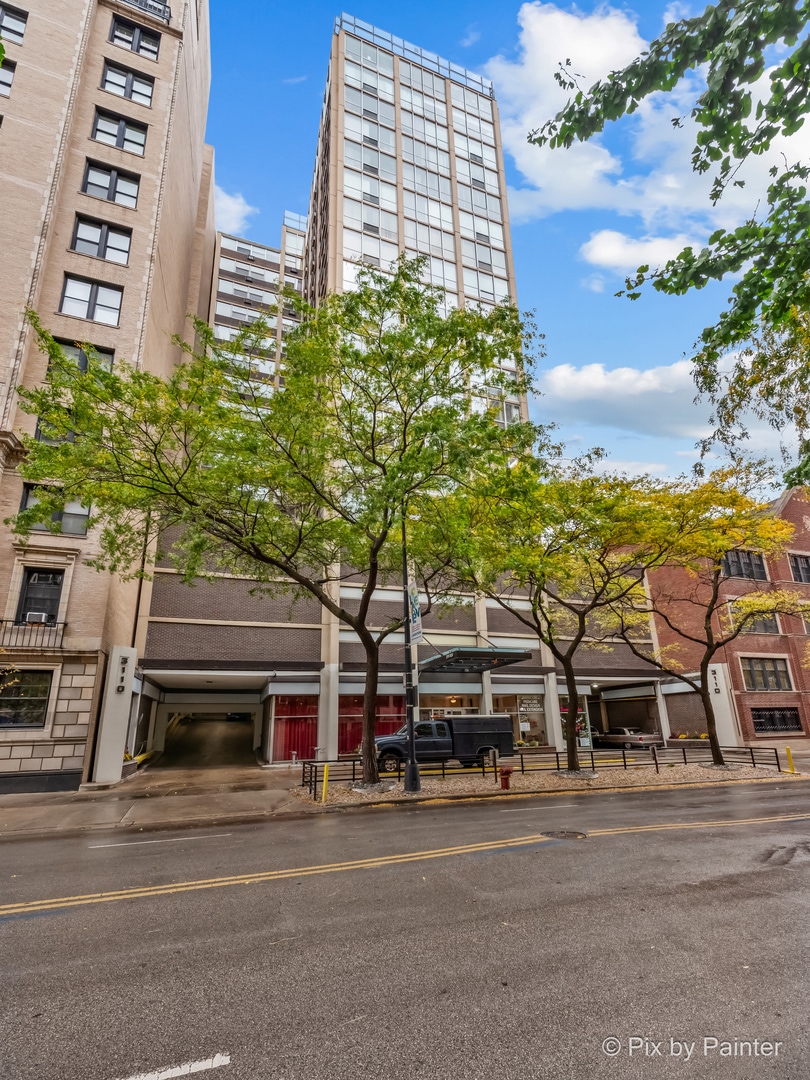
3110 N Sheridan Rd Unit 1808 Chicago, IL 60657
Lakeview East NeighborhoodHighlights
- Open Floorplan
- Community Pool
- Elevator
- Nettelhorst Elementary School Rated A-
- Sundeck
- Attached Garage
About This Home
As of January 2025You don't want to miss this one! The recently updated studio located in east Lakeview on the 18th floor, offers impressive west facing views for a perfect place to call home. The natural light, open concept and walk-in closet (4x5) are only a few great things about this condo. Many modern and recent updates include LVP flooring (2024), windows (2024), white kitchen cabinets (2024), kitchen and bathroom countertops (2024), stainless steel appliances (2024), bathroom vanity (2024), wall AC unit (2024), water heater (2024) and fresh paint (2024). The building amenities includes a 21st floor rooftop pool with community grills and entertaining space with 360 degrees view including gorgeous views on the lake and city. On the first floor of the building includes a large laundry room with new machines, bike room, package room and a welcoming lobby. This is amazing location as it close to the lake front trail, Belmont Harbor, Diversey Harbor, Lincoln Park Zoo, Wrigley Field, restaurants, shops, grocery and so much more. The bus stop is right outside of the building. Strong HOA reserves. Unit must be owned for two years before it can be rented.
Last Agent to Sell the Property
Nest Equity Realty License #475207677 Listed on: 11/01/2024
Property Details
Home Type
- Condominium
Est. Annual Taxes
- $1,603
Year Built
- Built in 1964 | Remodeled in 2024
HOA Fees
- $318 Monthly HOA Fees
Home Design
- Studio
- Brick Exterior Construction
Interior Spaces
- 400 Sq Ft Home
- Open Floorplan
- Aluminum Window Frames
- Window Screens
- Family Room
- Living Room
- Dining Room
- Laminate Flooring
- Intercom
- Laundry Room
Bedrooms and Bathrooms
- Walk-In Closet
- 1 Full Bathroom
Parking
- Attached Garage
- Leased Parking
- Heated Garage
- Garage Door Opener
Utilities
- One Cooling System Mounted To A Wall/Window
- Heating Available
- High Speed Internet
Community Details
Overview
- Association fees include water, insurance, tv/cable, exterior maintenance, lawn care, scavenger, snow removal, internet
- 110 Units
- Marcia Grubb Association, Phone Number (773) 517-7386
- Property managed by Grubb Property
- 21-Story Property
Amenities
- Sundeck
- Laundry Facilities
- Elevator
- Package Room
Recreation
- Community Pool
- Bike Trail
Pet Policy
- Pets up to 50 lbs
- Dogs and Cats Allowed
Ownership History
Purchase Details
Home Financials for this Owner
Home Financials are based on the most recent Mortgage that was taken out on this home.Purchase Details
Similar Homes in the area
Home Values in the Area
Average Home Value in this Area
Purchase History
| Date | Type | Sale Price | Title Company |
|---|---|---|---|
| Deed | $140,000 | First American Title | |
| Interfamily Deed Transfer | -- | None Available |
Mortgage History
| Date | Status | Loan Amount | Loan Type |
|---|---|---|---|
| Open | $112,000 | New Conventional |
Property History
| Date | Event | Price | Change | Sq Ft Price |
|---|---|---|---|---|
| 01/16/2025 01/16/25 | Sold | $140,000 | +1.1% | $350 / Sq Ft |
| 12/22/2024 12/22/24 | Pending | -- | -- | -- |
| 12/14/2024 12/14/24 | Price Changed | $138,500 | -1.1% | $346 / Sq Ft |
| 11/01/2024 11/01/24 | For Sale | $140,000 | -- | $350 / Sq Ft |
Tax History Compared to Growth
Tax History
| Year | Tax Paid | Tax Assessment Tax Assessment Total Assessment is a certain percentage of the fair market value that is determined by local assessors to be the total taxable value of land and additions on the property. | Land | Improvement |
|---|---|---|---|---|
| 2024 | $1,603 | $8,812 | $731 | $8,081 |
| 2023 | $1,603 | $7,795 | $603 | $7,192 |
| 2022 | $1,603 | $7,795 | $603 | $7,192 |
| 2021 | $1,568 | $7,795 | $603 | $7,192 |
| 2020 | $1,481 | $6,647 | $389 | $6,258 |
| 2019 | $1,463 | $7,280 | $389 | $6,891 |
| 2018 | $1,438 | $7,280 | $389 | $6,891 |
| 2017 | $1,321 | $6,137 | $341 | $5,796 |
| 2016 | $1,229 | $6,137 | $341 | $5,796 |
| 2015 | $1,125 | $6,137 | $341 | $5,796 |
| 2014 | $636 | $5,994 | $280 | $5,714 |
| 2013 | $612 | $5,994 | $280 | $5,714 |
Agents Affiliated with this Home
-
Colleen Bader

Seller's Agent in 2025
Colleen Bader
Nest Equity Realty
(312) 515-3109
1 in this area
8 Total Sales
-
Michael Michalak

Buyer's Agent in 2025
Michael Michalak
RE/MAX
(312) 527-4417
8 in this area
147 Total Sales
Map
Source: Midwest Real Estate Data (MRED)
MLS Number: 12194597
APN: 14-28-105-089-1100
- 3110 N Sheridan Rd Unit 1205
- 3110 N Sheridan Rd Unit 1708
- 3120 N Sheridan Rd Unit A1
- 3100 N Sheridan Rd Unit 9C
- 3150 N Sheridan Rd Unit 27A
- 3033 N Sheridan Rd Unit 1105
- 3033 N Sheridan Rd Unit 1206
- 3150 N Lake Shore Dr Unit 30C
- 3150 N Lake Shore Dr Unit 27F
- 3150 N Lake Shore Dr Unit 8E
- 3150 N Lake Shore Dr Unit 11F-12F
- 345 W Barry Ave Unit 8
- 454 W Barry Ave Unit 1
- 453 W Briar Place Unit PH-WEST
- 453 W Briar Place Unit 3W
- 453 W Briar Place Unit 2W
- 450 W Briar Place Unit 12G
- 450 W Briar Place Unit 3K
- 450 W Briar Place Unit 8J
- 450 W Briar Place Unit 3E
