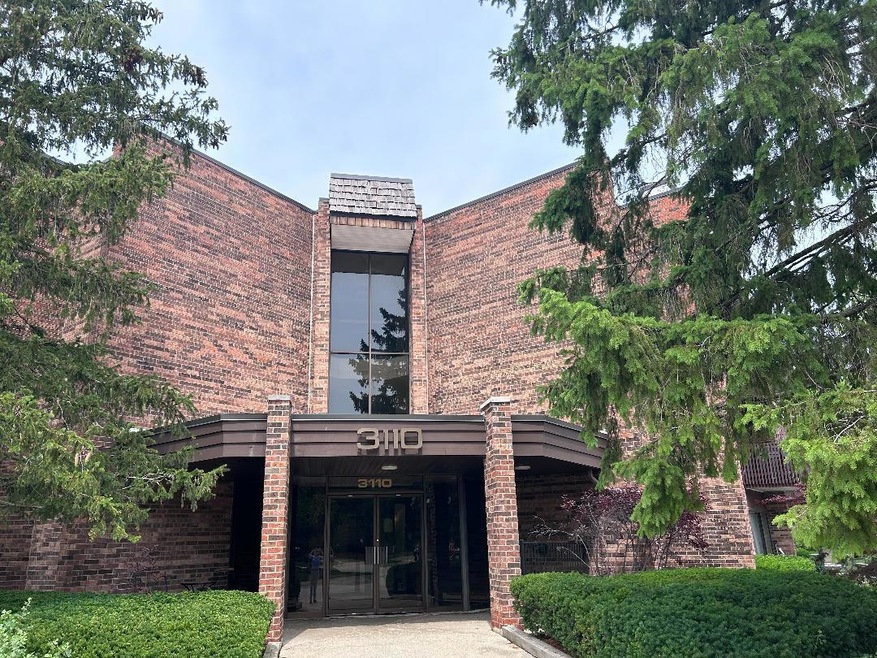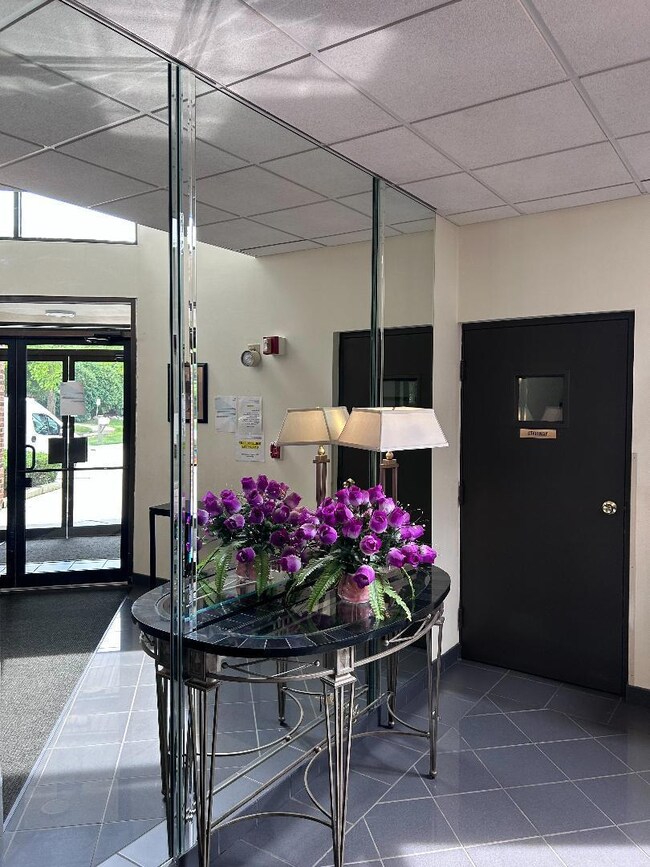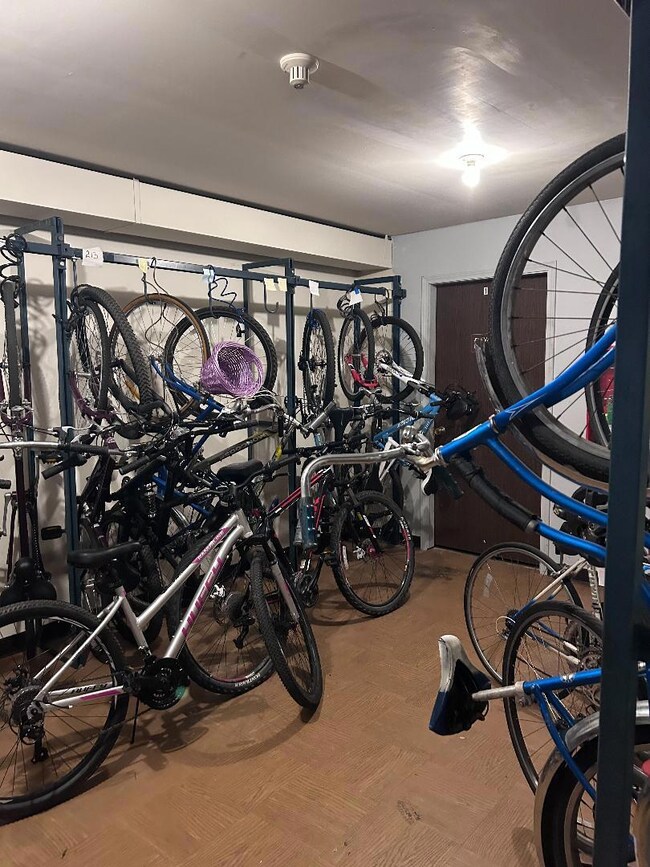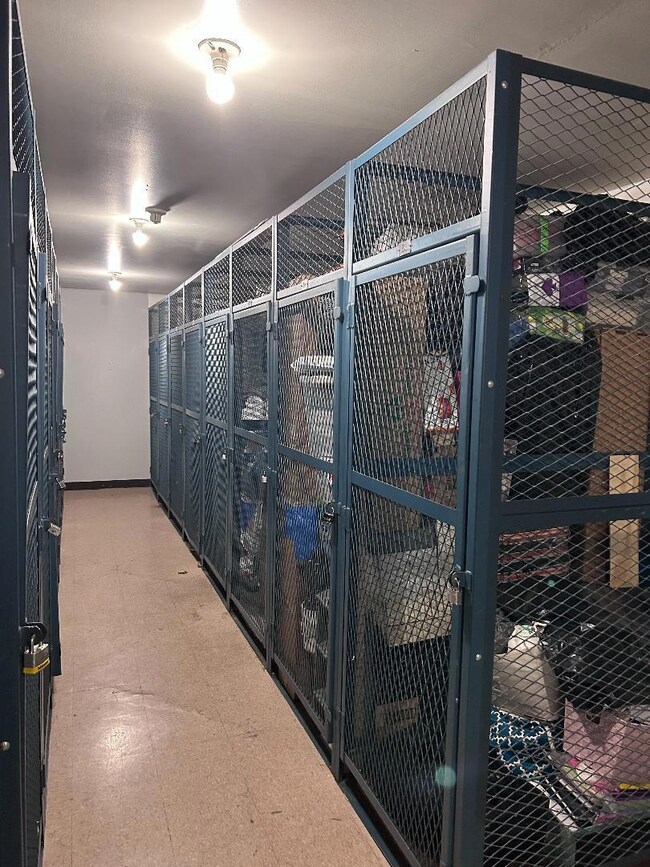
3110 Pheasant Creek Dr, Unit A316 Northbrook, IL 60062
Highlights
- Clubhouse
- Fireplace in Primary Bedroom
- Tennis Courts
- Hickory Point Elementary School Rated A-
- Community Pool
- Elevator
About This Home
As of February 2025Sunny top floor two bedroom two bath condo in a resort like Pheasant Creek Subdivision. Airy open floor plan offers entry foyer with closet, large living room with gas starter fireplace, eat in updated kitchen as well as additional dining room. Private balcony off the living room. Master suit futures generously sized bedroom, plenty of closet space , vanity area and full bath. Good size second bedroom with full bathroom across the hall. Central air and heat. Coin operated laundry on the same floor. Bike room and additional double storage in the building. One open parking spot is included. Additional parking spots in the garage are available for rent. Awars winning schools!!! Located between highways I-90 and I-294. Minutes to restaurants and shopping. Pheasant Creek subdivision offers outdoor pool, basketball and tennis courts, clubhouse.
Last Agent to Sell the Property
Cirque Groupe, Inc. License #475149074 Listed on: 02/01/2024
Property Details
Home Type
- Condominium
Est. Annual Taxes
- $2,965
Year Built
- Built in 1975
HOA Fees
- $580 Monthly HOA Fees
Home Design
- Brick Exterior Construction
Interior Spaces
- 1,100 Sq Ft Home
- 3-Story Property
- Gas Log Fireplace
- Living Room with Fireplace
- Dining Room with Fireplace
- Laminate Flooring
Kitchen
- Range
- Microwave
- Dishwasher
- Fireplace in Kitchen
Bedrooms and Bathrooms
- 2 Bedrooms
- 2 Potential Bedrooms
- Fireplace in Primary Bedroom
- 2 Full Bathrooms
Parking
- 1 Parking Space
- Uncovered Parking
- Parking Included in Price
Schools
- Hickory Point Elementary School
- Wood Oaks Junior High School
- Glenbrook North High School
Utilities
- Central Air
- Heating Available
- Lake Michigan Water
Listing and Financial Details
- Homeowner Tax Exemptions
Community Details
Overview
- Association fees include water, insurance, pool, exterior maintenance, lawn care, scavenger, snow removal
- 51 Units
- Paul Association, Phone Number (847) 564-2789
- Low-Rise Condominium
- Property managed by First Service Residential
Amenities
- Clubhouse
- Coin Laundry
- Elevator
- Package Room
Recreation
- Bike Trail
Pet Policy
- Cats Allowed
Similar Homes in Northbrook, IL
Home Values in the Area
Average Home Value in this Area
Property History
| Date | Event | Price | Change | Sq Ft Price |
|---|---|---|---|---|
| 02/11/2025 02/11/25 | Sold | $290,000 | -3.0% | $232 / Sq Ft |
| 01/21/2025 01/21/25 | Pending | -- | -- | -- |
| 12/18/2024 12/18/24 | For Sale | $299,000 | +57.4% | $239 / Sq Ft |
| 06/28/2024 06/28/24 | Sold | $190,000 | -10.6% | $173 / Sq Ft |
| 06/05/2024 06/05/24 | Pending | -- | -- | -- |
| 05/12/2024 05/12/24 | Price Changed | $212,500 | -1.2% | $193 / Sq Ft |
| 04/04/2024 04/04/24 | Price Changed | $215,000 | -1.8% | $195 / Sq Ft |
| 03/14/2024 03/14/24 | Price Changed | $219,000 | -2.7% | $199 / Sq Ft |
| 02/01/2024 02/01/24 | For Sale | $225,000 | -- | $205 / Sq Ft |
Tax History Compared to Growth
Agents Affiliated with this Home
-
Alexander Benisin

Seller's Agent in 2025
Alexander Benisin
Ben & Heller Realty LLC
(224) 392-8393
6 in this area
75 Total Sales
-
Joe Tyler Gerber

Buyer's Agent in 2025
Joe Tyler Gerber
Compass
(847) 544-9666
12 in this area
157 Total Sales
-
Olga Davidiouk
O
Seller's Agent in 2024
Olga Davidiouk
Cirque Groupe, Inc.
(773) 486-2100
1 in this area
2 Total Sales
About This Building
Map
Source: Midwest Real Estate Data (MRED)
MLS Number: 11969326
- 3110 Pheasant Creek Dr Unit 201
- 3110 Pheasant Creek Dr Unit 101
- 3104 Antelope Springs Rd Unit 3104
- 1012 Sussex Dr Unit 1012
- 3070 Pheasant Creek Dr Unit 201
- 3050 Pheasant Creek Dr Unit 301
- 3030 Pheasant Creek Dr Unit 102
- 3071 Plum Island Dr
- 1247 Highpoint Ln
- 9 the Court of Lagoon View
- 519 Anthony Trail
- 783 Greenwood Rd
- 771 Greenwood Rd
- 7 The Court of Muirwood
- 3465 Tamarind Dr
- 1331 Pfingsten Rd
- 628 Greenwood Rd
- 2810 Beckwith Ct
- 2874 Maria Ave
- 1452 Hemlock Knoll Terrace



