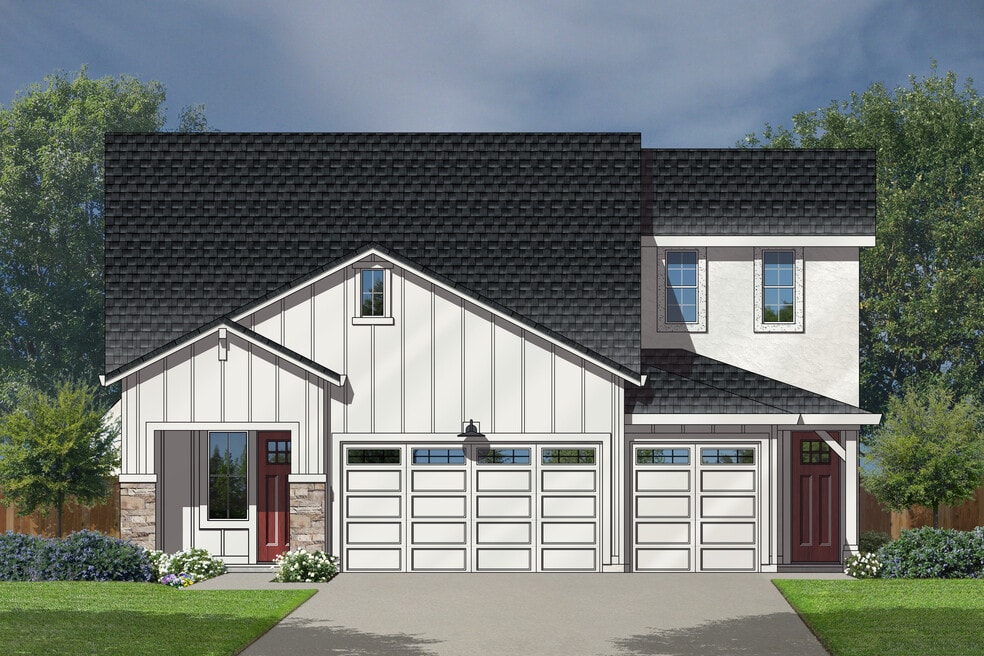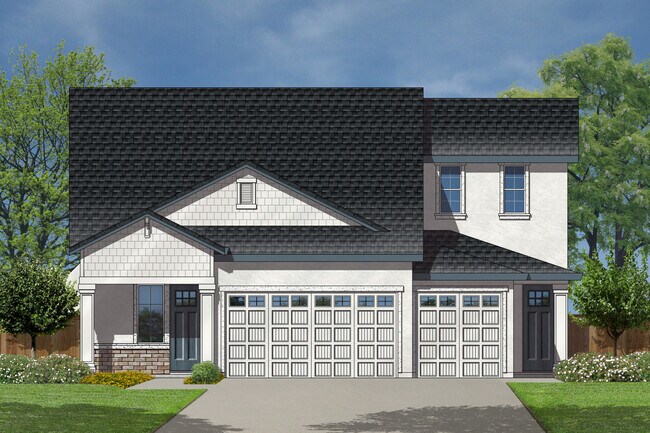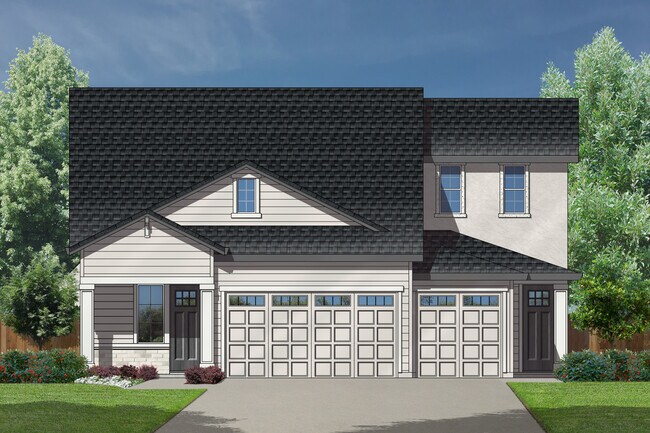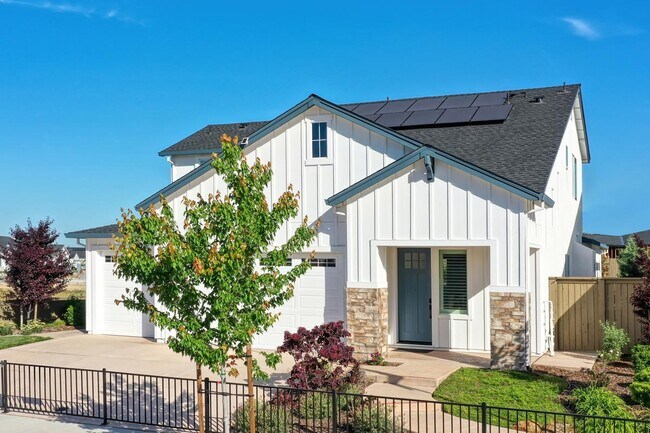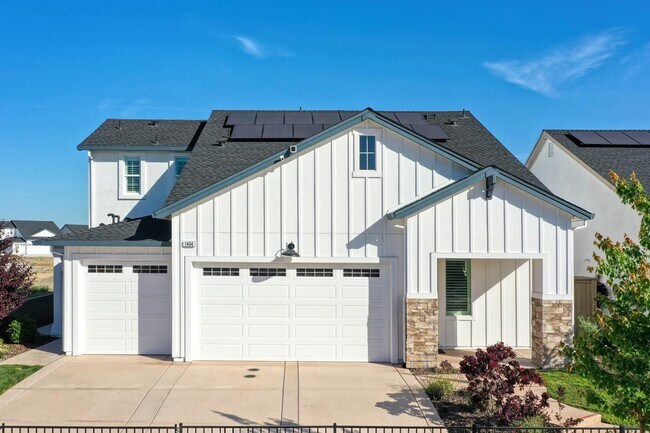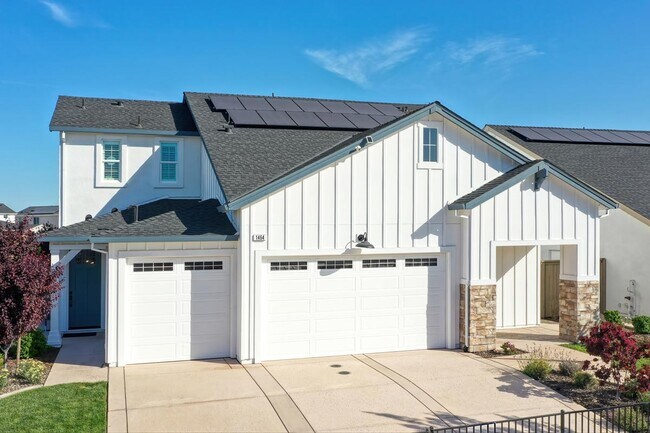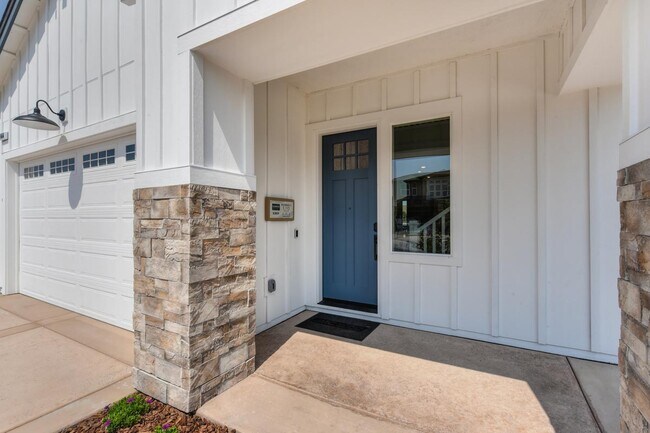
Verified badge confirms data from builder
Roseville, CA 95747
Estimated payment starting at $6,140/month
Total Views
3,509
4
Beds
4.5
Baths
3,110
Sq Ft
$315
Price per Sq Ft
Highlights
- New Construction
- Solar Power System
- Freestanding Bathtub
- Fiddyment Farm Elementary School Rated A-
- Primary Bedroom Suite
- 4-minute walk to Jim Gray Park
About This Floor Plan
The 3,110 square foot Residence 3 features a spacious Great Room with a fireplace as the centerpiece. The kitchen sink is in the large island with room for seating. A sliding glass door opens from the Dining Room onto a covered patio creating a flexible space for year-round entertaining. The Primary Suite is also downstairs with a large walk-in closet and a walk-in shower adding a touch of luxury. Adjoining the kitchen wall is the separate guest suite. This one-bedroom living space is a popular feature with its own entrance. There are two more bedrooms, two bathrooms and a large bonus room upstairs.
Sales Office
Hours
| Monday - Thursday |
10:00 AM - 5:00 PM
|
| Friday |
12:00 PM - 5:00 PM
|
| Saturday - Sunday |
10:00 AM - 5:00 PM
|
Sales Team
Dave McKown
Office Address
1464 Wadsworth Cir
Roseville, CA 95747
Home Details
Home Type
- Single Family
Parking
- 3 Car Attached Garage
- Insulated Garage
- Front Facing Garage
Home Design
- New Construction
Interior Spaces
- 2-Story Property
- Sound System
- Ceiling Fan
- Fireplace
- Double Pane Windows
- Great Room
- Combination Kitchen and Dining Room
- Bonus Room
Kitchen
- Breakfast Bar
- Walk-In Pantry
- Built-In Oven
- Cooktop
- Range Hood
- Built-In Microwave
- ENERGY STAR Qualified Dishwasher
- Stainless Steel Appliances
- Kitchen Island
- Granite Countertops
- Cultured Marble Countertops
- Granite Backsplash
- Under Cabinet Lighting
- Disposal
Flooring
- Carpet
- Laminate
Bedrooms and Bathrooms
- 4 Bedrooms
- Primary Bedroom on Main
- Primary Bedroom Suite
- Guest Suite with Kitchen
- Walk-In Closet
- Powder Room
- In-Law or Guest Suite
- Primary bathroom on main floor
- Marble Bathroom Countertops
- Dual Vanity Sinks in Primary Bathroom
- Private Water Closet
- Freestanding Bathtub
- Bathtub with Shower
- Marble Shower
- Walk-in Shower
Laundry
- Laundry Room
- Laundry on main level
- Washer and Dryer Hookup
Eco-Friendly Details
- Energy-Efficient Insulation
- Solar Power System
Utilities
- Central Heating and Cooling System
- Programmable Thermostat
- Tankless Water Heater
- High Speed Internet
- Cable TV Available
Additional Features
- Covered Patio or Porch
- Lawn
Map
Other Plans in Fiddyment Farm - Sagebrook
About the Builder
JMC Homes is an established local new home builder in the Sacramento area with projects stretching back nearly 50 years. From entry-level homes to luxury mansions, JMC builds a variety of floor plans suited for a large range of homebuyers. As a local builder JMC is able to add some features that most builders would not consider building on a new home.
Nearby Homes
- Fiddyment Farm - Sagebrook
- 3332 Pruett Dr
- 4073 Salamander Cir
- 4065 Salamander Cir
- 4025 Salamander Cir
- Juniper at Winding Creek
- 717 Chipmunk Ct
- Willow at Winding Creek
- Winding Creek - Wildflower at Winding Creek
- Dragonfly II at Winding Creek
- Amoruso Ranch - Milazzo
- Amoruso Ranch - Aviara
- Amoruso Ranch - Tapestry
- Amoruso Ranch - Seasons
- 7041 Vail Ranch Rd
- Amoruso Ranch - Tesoro Neighborhood
- Glenfield at Placer One
- Amoruso Ranch - Allora Neighborhood
- Canterbury at Placer One
- Cambridge at Placer One
