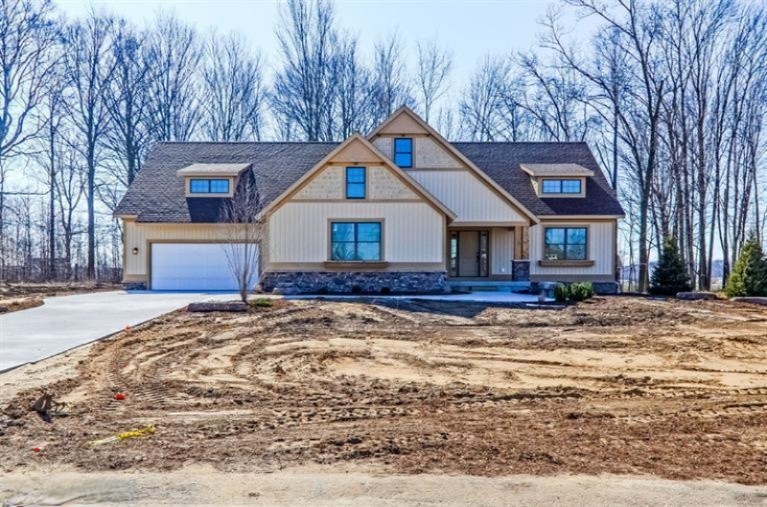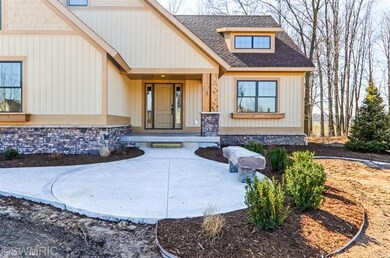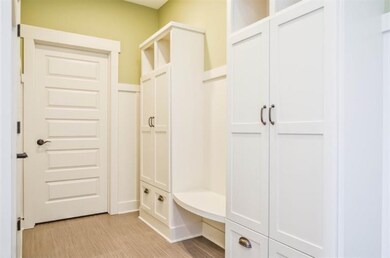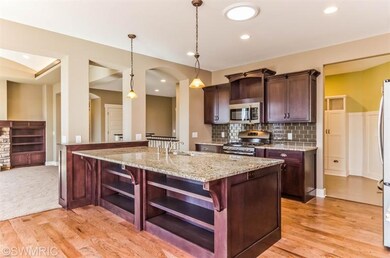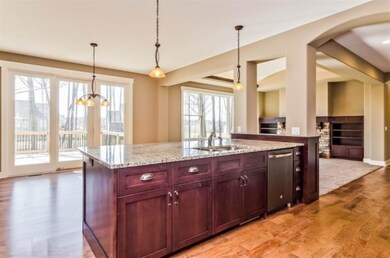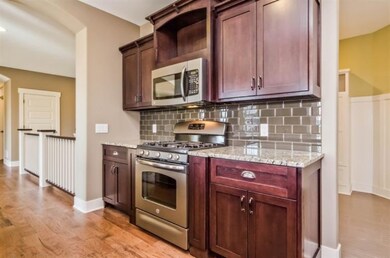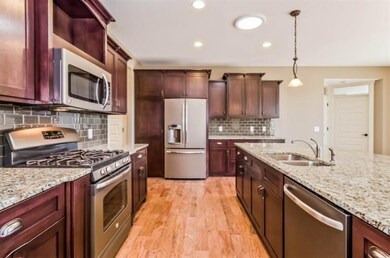
3110 Railway Dr SW Byron Center, MI 49315
Highlights
- Newly Remodeled
- Wood Flooring
- Humidifier
- Brown Elementary School Rated A
- Attached Garage
- Gas Log Fireplace
About This Home
As of March 2021NEW 2013 PARADE OF HOMES RAILSIDE HOME COMPLETED! Take a look at this recently completed home that boasts every detail and upgrade that you would expect. GRANITE throughout this home combined with barreled ceilings, CUSTOM wood work, high end flooring, Stone Fireplace, Large Bedrooms, and plenty of Storage. The basement has a kitchenette and an awesome CRAFT room that could also be a bedroom or have many other uses. The QUALITY of construction shows clearly by the HERS Index rating of 52. Expect low energy bills because this is home is ENERGY EFFICIENT! Schedule your walk through anytime.
Last Agent to Sell the Property
Gerald Feenstra
RE/MAX of Grand Rapids (Wyomg) Listed on: 04/09/2013
Home Details
Home Type
- Single Family
Est. Annual Taxes
- $6,754
Year Built
- Built in 2013 | Newly Remodeled
Home Design
- Composition Roof
- Vinyl Siding
- Stone
Interior Spaces
- 3,556 Sq Ft Home
- Gas Log Fireplace
- Natural lighting in basement
Kitchen
- <<OvenToken>>
- Range<<rangeHoodToken>>
- <<microwave>>
- Dishwasher
- Disposal
Flooring
- Wood
- Ceramic Tile
Bedrooms and Bathrooms
- 5 Bedrooms
Parking
- Attached Garage
- Garage Door Opener
Utilities
- Humidifier
Listing and Financial Details
- Home warranty included in the sale of the property
Ownership History
Purchase Details
Home Financials for this Owner
Home Financials are based on the most recent Mortgage that was taken out on this home.Purchase Details
Purchase Details
Home Financials for this Owner
Home Financials are based on the most recent Mortgage that was taken out on this home.Purchase Details
Home Financials for this Owner
Home Financials are based on the most recent Mortgage that was taken out on this home.Similar Homes in Byron Center, MI
Home Values in the Area
Average Home Value in this Area
Purchase History
| Date | Type | Sale Price | Title Company |
|---|---|---|---|
| Warranty Deed | $578,000 | Chicago Title Of Mi Inc | |
| Warranty Deed | $480,000 | Fidelity National Title | |
| Warranty Deed | $474,900 | Lighthouse Title Inc | |
| Warranty Deed | $83,610 | None Available |
Mortgage History
| Date | Status | Loan Amount | Loan Type |
|---|---|---|---|
| Open | $462,400 | New Conventional | |
| Previous Owner | $300,000 | New Conventional | |
| Previous Owner | $432,000 | Adjustable Rate Mortgage/ARM | |
| Previous Owner | $379,920 | New Conventional | |
| Previous Owner | $379,920 | New Conventional |
Property History
| Date | Event | Price | Change | Sq Ft Price |
|---|---|---|---|---|
| 03/12/2021 03/12/21 | Sold | $578,000 | +0.5% | $164 / Sq Ft |
| 01/28/2021 01/28/21 | Pending | -- | -- | -- |
| 01/21/2021 01/21/21 | For Sale | $574,900 | +19.8% | $163 / Sq Ft |
| 04/17/2017 04/17/17 | Sold | $480,000 | -4.0% | $148 / Sq Ft |
| 02/17/2017 02/17/17 | Pending | -- | -- | -- |
| 01/26/2017 01/26/17 | For Sale | $499,900 | +5.3% | $155 / Sq Ft |
| 06/11/2013 06/11/13 | Sold | $474,900 | 0.0% | $134 / Sq Ft |
| 04/16/2013 04/16/13 | Pending | -- | -- | -- |
| 04/09/2013 04/09/13 | For Sale | $474,900 | -- | $134 / Sq Ft |
Tax History Compared to Growth
Tax History
| Year | Tax Paid | Tax Assessment Tax Assessment Total Assessment is a certain percentage of the fair market value that is determined by local assessors to be the total taxable value of land and additions on the property. | Land | Improvement |
|---|---|---|---|---|
| 2025 | $6,754 | $363,300 | $0 | $0 |
| 2024 | $6,754 | $343,900 | $0 | $0 |
| 2023 | $6,459 | $303,700 | $0 | $0 |
| 2022 | $9,173 | $294,700 | $0 | $0 |
| 2021 | $8,232 | $280,700 | $0 | $0 |
| 2020 | $5,586 | $261,400 | $0 | $0 |
| 2019 | $8,126 | $254,600 | $0 | $0 |
| 2018 | $8,126 | $256,800 | $47,300 | $209,500 |
| 2017 | $6,873 | $244,300 | $0 | $0 |
| 2016 | $6,622 | $231,000 | $0 | $0 |
| 2015 | $6,509 | $231,000 | $0 | $0 |
| 2013 | -- | $42,000 | $0 | $0 |
Agents Affiliated with this Home
-
N
Seller's Agent in 2021
Nicole OKeefe
City2Shore RE-Prestige Home Gr - I
-
Corrina Clow
C
Buyer's Agent in 2021
Corrina Clow
City2Shore Gateway Group
(616) 326-0110
2 in this area
10 Total Sales
-
Mark Brace

Seller's Agent in 2017
Mark Brace
Berkshire Hathaway HomeServices Michigan Real Estate (Main)
(616) 447-7025
20 in this area
884 Total Sales
-
Susan Prins

Buyer's Agent in 2017
Susan Prins
Five Star Real Estate (Jenison)
(616) 723-2400
27 in this area
397 Total Sales
-
G
Seller's Agent in 2013
Gerald Feenstra
RE/MAX Michigan
-
Deborah Ankney
D
Buyer's Agent in 2013
Deborah Ankney
Coldwell Banker Schmidt Realtors
(616) 430-2173
22 Total Sales
Map
Source: Southwestern Michigan Association of REALTORS®
MLS Number: 13018560
APN: 41-21-16-302-003
- 8030 Lionel Dr
- 3280 Amtrak Dr SW
- 8056 Tramway Dr SW
- 8130 Byron Depot Dr SW
- 8115 Byron Depot Dr SW
- 8275 Woodhaven Dr SW
- 8275 Woodhaven Dr SW Unit 17
- 3527 Conrail Dr
- 8393 Woodhaven Dr SW Unit 1
- 8123 Byron Depot Dr SW
- 2740 Woodhaven Ct SW Unit 2
- 2748 Woodhaven Ct SW Unit 3
- 2680 Beechtree Dr SW
- 2738 Railside Ct SW
- 3447 Conrail Dr
- 3545 Conrail Dr
- 3432 Conrail Dr
- 8182 Country Rail Dr SW
- 670 84th St SW
- 2845 Ridgecrest St SW
