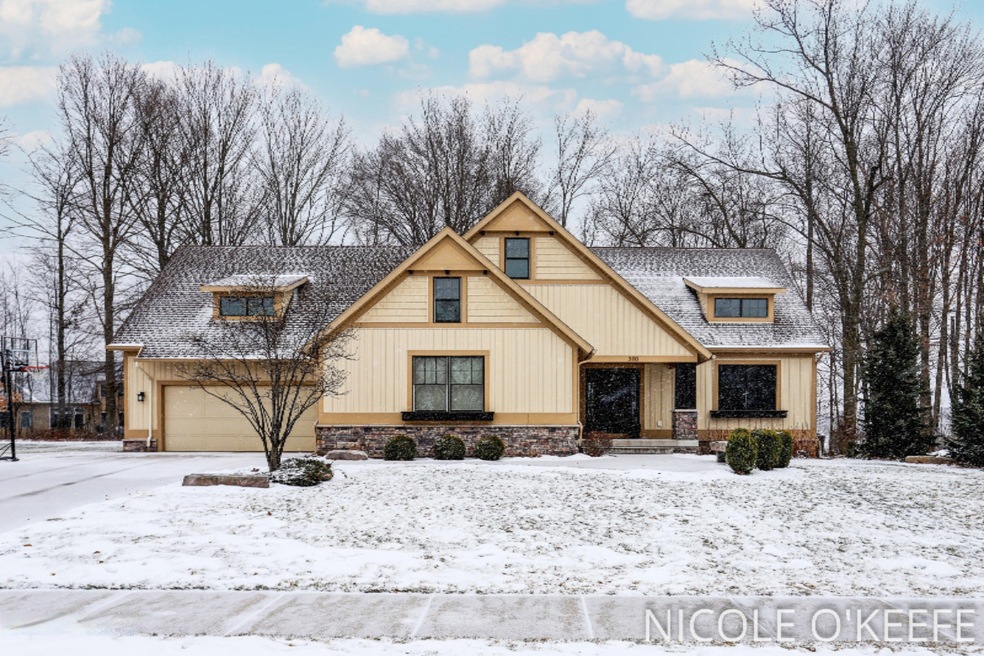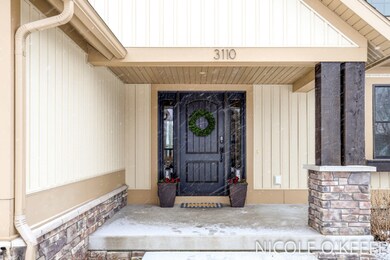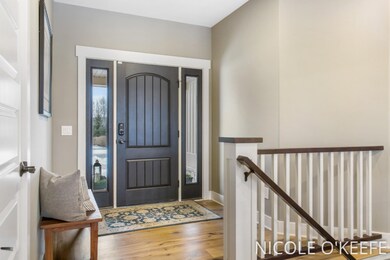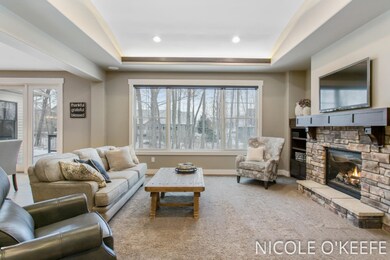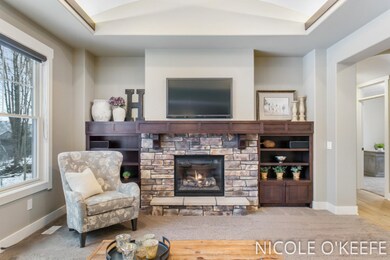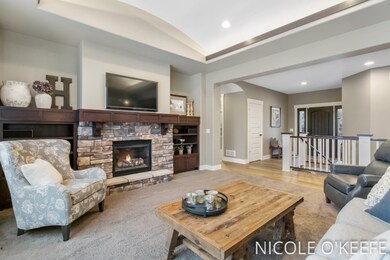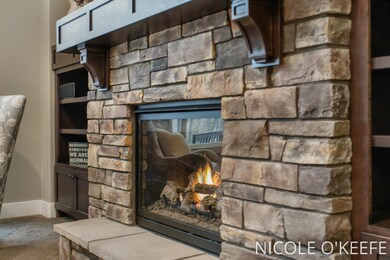
3110 Railway Dr SW Byron Center, MI 49315
Highlights
- Golf Course Community
- Deck
- Mud Room
- Brown Elementary School Rated A
- Wooded Lot
- No HOA
About This Home
As of March 2021This former Parade Home built by none other than award winning Koetje Custom Builder will take your breath away. Meticulously cared for 5 bed/3.5 bath home with over 3500 square feet of custom designed living space on a private setting, in ever so popular Railside West golf community. Peer out the oversized windows to the tree lined private backyard. Main floor exceptional details include enormous kitchen island with granite countertops, stainless steel appliances, walk-in pantry, solid wood doors, trance windows and new wood floors. Living room will impress with stunning stone fireplace, beautiful built-ins, inlayed ceiling and surround sound. Bright and elegant master suite with large walk-in closet, superior master bath and enormous windows. 2 more large bedrooms, full bath, and laundry complete the main floor. Lower level is ready for entertaining with wet bar, family room, giant windows, 2 more generously sized bedrooms, full bathroom and plenty of storage. Warm, homey, yours!
5th bedroom can be a workout room, home office or anything you want it to be!
Golf course access to golf course and clubhouse/pool. Golf and pool membership benefits with living in Railside West.
Garage is complete with sealed floor for a non slip surface and custom blinds to match the house.
Last Agent to Sell the Property
Nicole OKeefe
City2Shore RE-Prestige Home Gr - I Listed on: 01/21/2021
Home Details
Home Type
- Single Family
Est. Annual Taxes
- $8,155
Year Built
- Built in 2012
Lot Details
- 0.5 Acre Lot
- Shrub
- Terraced Lot
- Sprinkler System
- Wooded Lot
Parking
- 3 Car Garage
- Garage Door Opener
Home Design
- Brick or Stone Mason
- Composition Roof
- Vinyl Siding
- Stone
Interior Spaces
- 3,533 Sq Ft Home
- 1-Story Property
- Wet Bar
- Gas Log Fireplace
- Low Emissivity Windows
- Insulated Windows
- Window Treatments
- Window Screens
- Mud Room
- Living Room with Fireplace
- Ceramic Tile Flooring
- Natural lighting in basement
- Home Security System
- Laundry on main level
Kitchen
- Eat-In Kitchen
- Range<<rangeHoodToken>>
- <<microwave>>
- Dishwasher
- Kitchen Island
- Snack Bar or Counter
- Disposal
Bedrooms and Bathrooms
- 5 Bedrooms | 3 Main Level Bedrooms
Outdoor Features
- Deck
- Porch
Utilities
- Forced Air Heating and Cooling System
- Heating System Uses Natural Gas
- Cable TV Available
Community Details
Recreation
- Golf Course Community
- Community Pool
Additional Features
- No Home Owners Association
- Restaurant
Ownership History
Purchase Details
Home Financials for this Owner
Home Financials are based on the most recent Mortgage that was taken out on this home.Purchase Details
Purchase Details
Home Financials for this Owner
Home Financials are based on the most recent Mortgage that was taken out on this home.Purchase Details
Home Financials for this Owner
Home Financials are based on the most recent Mortgage that was taken out on this home.Similar Homes in Byron Center, MI
Home Values in the Area
Average Home Value in this Area
Purchase History
| Date | Type | Sale Price | Title Company |
|---|---|---|---|
| Warranty Deed | $578,000 | Chicago Title Of Mi Inc | |
| Warranty Deed | $480,000 | Fidelity National Title | |
| Warranty Deed | $474,900 | Lighthouse Title Inc | |
| Warranty Deed | $83,610 | None Available |
Mortgage History
| Date | Status | Loan Amount | Loan Type |
|---|---|---|---|
| Open | $462,400 | New Conventional | |
| Previous Owner | $300,000 | New Conventional | |
| Previous Owner | $432,000 | Adjustable Rate Mortgage/ARM | |
| Previous Owner | $379,920 | New Conventional | |
| Previous Owner | $379,920 | New Conventional |
Property History
| Date | Event | Price | Change | Sq Ft Price |
|---|---|---|---|---|
| 03/12/2021 03/12/21 | Sold | $578,000 | +0.5% | $164 / Sq Ft |
| 01/28/2021 01/28/21 | Pending | -- | -- | -- |
| 01/21/2021 01/21/21 | For Sale | $574,900 | +19.8% | $163 / Sq Ft |
| 04/17/2017 04/17/17 | Sold | $480,000 | -4.0% | $148 / Sq Ft |
| 02/17/2017 02/17/17 | Pending | -- | -- | -- |
| 01/26/2017 01/26/17 | For Sale | $499,900 | +5.3% | $155 / Sq Ft |
| 06/11/2013 06/11/13 | Sold | $474,900 | 0.0% | $134 / Sq Ft |
| 04/16/2013 04/16/13 | Pending | -- | -- | -- |
| 04/09/2013 04/09/13 | For Sale | $474,900 | -- | $134 / Sq Ft |
Tax History Compared to Growth
Tax History
| Year | Tax Paid | Tax Assessment Tax Assessment Total Assessment is a certain percentage of the fair market value that is determined by local assessors to be the total taxable value of land and additions on the property. | Land | Improvement |
|---|---|---|---|---|
| 2025 | $6,754 | $363,300 | $0 | $0 |
| 2024 | $6,754 | $343,900 | $0 | $0 |
| 2023 | $6,459 | $303,700 | $0 | $0 |
| 2022 | $9,173 | $294,700 | $0 | $0 |
| 2021 | $8,232 | $280,700 | $0 | $0 |
| 2020 | $5,586 | $261,400 | $0 | $0 |
| 2019 | $8,126 | $254,600 | $0 | $0 |
| 2018 | $8,126 | $256,800 | $47,300 | $209,500 |
| 2017 | $6,873 | $244,300 | $0 | $0 |
| 2016 | $6,622 | $231,000 | $0 | $0 |
| 2015 | $6,509 | $231,000 | $0 | $0 |
| 2013 | -- | $42,000 | $0 | $0 |
Agents Affiliated with this Home
-
N
Seller's Agent in 2021
Nicole OKeefe
City2Shore RE-Prestige Home Gr - I
-
Corrina Clow
C
Buyer's Agent in 2021
Corrina Clow
City2Shore Gateway Group
(616) 326-0110
2 in this area
10 Total Sales
-
Mark Brace

Seller's Agent in 2017
Mark Brace
Berkshire Hathaway HomeServices Michigan Real Estate (Main)
(616) 447-7025
20 in this area
882 Total Sales
-
Susan Prins

Buyer's Agent in 2017
Susan Prins
Five Star Real Estate (Jenison)
(616) 723-2400
27 in this area
395 Total Sales
-
G
Seller's Agent in 2013
Gerald Feenstra
RE/MAX Michigan
-
Deborah Ankney
D
Buyer's Agent in 2013
Deborah Ankney
Coldwell Banker Schmidt Realtors
(616) 430-2173
22 Total Sales
Map
Source: Southwestern Michigan Association of REALTORS®
MLS Number: 21001944
APN: 41-21-16-302-003
- 8030 Lionel Dr
- 3280 Amtrak Dr SW
- 8056 Tramway Dr SW
- 8130 Byron Depot Dr SW
- 8115 Byron Depot Dr SW
- 8275 Woodhaven Dr SW
- 8275 Woodhaven Dr SW Unit 17
- 3527 Conrail Dr
- 8393 Woodhaven Dr SW Unit 1
- 8123 Byron Depot Dr SW
- 2740 Woodhaven Ct SW Unit 2
- 2748 Woodhaven Ct SW Unit 3
- 2680 Beechtree Dr SW
- 2738 Railside Ct SW
- 3447 Conrail Dr
- 3545 Conrail Dr
- 3432 Conrail Dr
- 8182 Country Rail Dr SW
- 670 84th St SW
- 2845 Ridgecrest St SW
