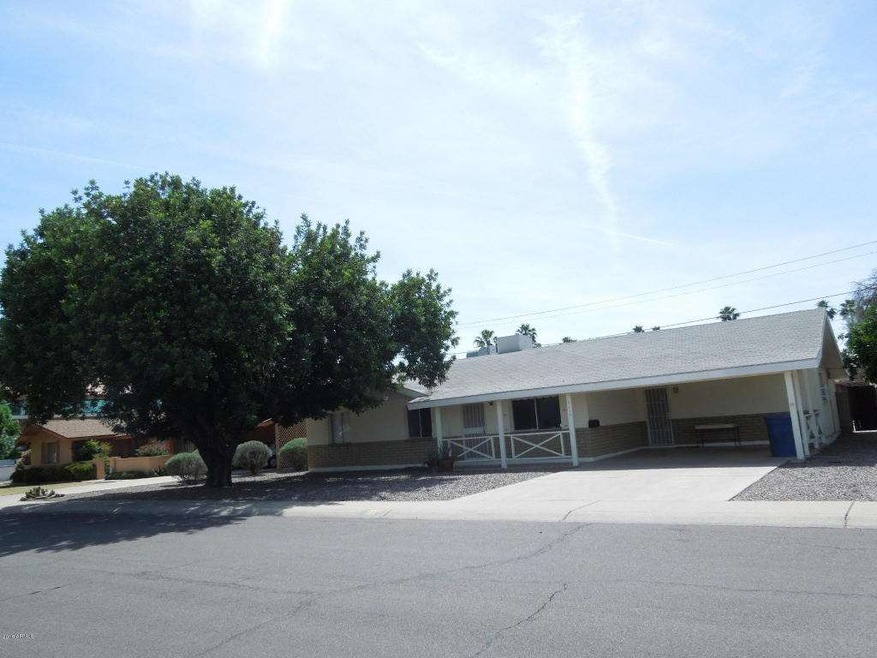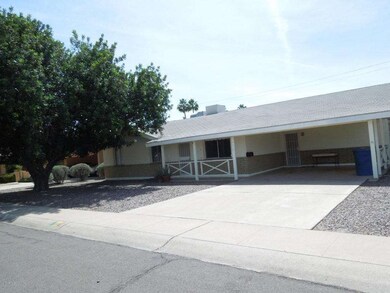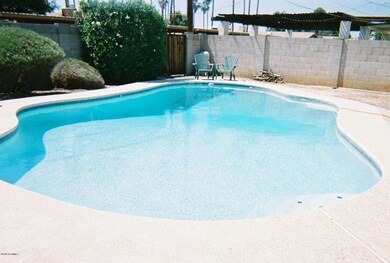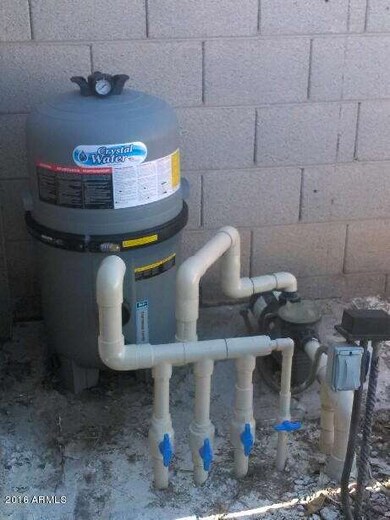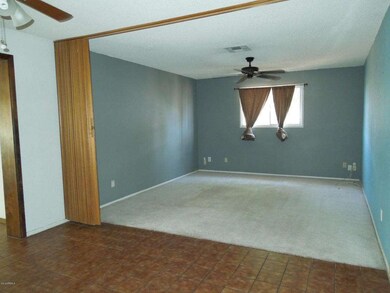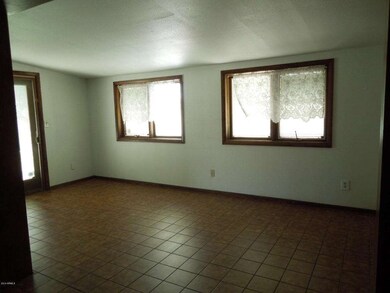
3110 S Jentilly Ln Tempe, AZ 85282
Alameda NeighborhoodHighlights
- Private Pool
- Eat-In Kitchen
- Water Softener
- No HOA
- Tile Flooring
- High Speed Internet
About This Home
As of June 2016QUICK MOVE-IN and QUICK CLOSE. LOCATION, LOCATION, LOCATION! Close to ASU, downtown Tempe and shopping. Hoem is on a large lot with a sparkling diving pool. Very quite street and neighborhood. SUGGS home which shows pride of ownership. Come take a look - you will not be disappointed.
Last Agent to Sell the Property
Margaret Thompson
West USA Realty License #SA570419000
Home Details
Home Type
- Single Family
Est. Annual Taxes
- $1,799
Year Built
- Built in 1966
Lot Details
- 8,477 Sq Ft Lot
- Desert faces the front of the property
- Block Wall Fence
- Front and Back Yard Sprinklers
- Grass Covered Lot
Parking
- 2 Carport Spaces
Home Design
- Composition Roof
- Block Exterior
Interior Spaces
- 1,646 Sq Ft Home
- 1-Story Property
- Eat-In Kitchen
Flooring
- Carpet
- Tile
Bedrooms and Bathrooms
- 3 Bedrooms
- Primary Bathroom is a Full Bathroom
- 2 Bathrooms
Pool
- Private Pool
- Diving Board
Schools
- Joseph P. Spracale Elementary School
- Connolly Middle School
- Mcclintock High School
Utilities
- Refrigerated Cooling System
- Heating Available
- Water Softener
- High Speed Internet
- Cable TV Available
Community Details
- No Home Owners Association
- Association fees include no fees
- Built by Suggs
- Tempe Royal Palms 2 Subdivision
Listing and Financial Details
- Tax Lot 122
- Assessor Parcel Number 133-32-125
Ownership History
Purchase Details
Purchase Details
Home Financials for this Owner
Home Financials are based on the most recent Mortgage that was taken out on this home.Purchase Details
Home Financials for this Owner
Home Financials are based on the most recent Mortgage that was taken out on this home.Purchase Details
Home Financials for this Owner
Home Financials are based on the most recent Mortgage that was taken out on this home.Map
Similar Homes in the area
Home Values in the Area
Average Home Value in this Area
Purchase History
| Date | Type | Sale Price | Title Company |
|---|---|---|---|
| Interfamily Deed Transfer | -- | None Available | |
| Warranty Deed | $212,000 | Pioneer Title Agency Inc | |
| Warranty Deed | $197,000 | Sterling Title Agency Llc | |
| Joint Tenancy Deed | $94,900 | Chicago Title Insurance Co |
Mortgage History
| Date | Status | Loan Amount | Loan Type |
|---|---|---|---|
| Open | $169,600 | New Conventional | |
| Previous Owner | $191,468 | FHA | |
| Previous Owner | $105,404 | Unknown | |
| Previous Owner | $94,070 | FHA |
Property History
| Date | Event | Price | Change | Sq Ft Price |
|---|---|---|---|---|
| 06/15/2016 06/15/16 | Sold | $212,000 | -9.8% | $129 / Sq Ft |
| 05/09/2016 05/09/16 | Pending | -- | -- | -- |
| 05/02/2016 05/02/16 | Price Changed | $235,000 | -1.7% | $143 / Sq Ft |
| 04/21/2016 04/21/16 | For Sale | $239,000 | +17.2% | $145 / Sq Ft |
| 07/17/2013 07/17/13 | Sold | $204,000 | 0.0% | $125 / Sq Ft |
| 06/09/2013 06/09/13 | Pending | -- | -- | -- |
| 06/06/2013 06/06/13 | Price Changed | $204,000 | -0.3% | $125 / Sq Ft |
| 06/03/2013 06/03/13 | Price Changed | $204,650 | -0.1% | $126 / Sq Ft |
| 05/24/2013 05/24/13 | For Sale | $204,900 | -- | $126 / Sq Ft |
Tax History
| Year | Tax Paid | Tax Assessment Tax Assessment Total Assessment is a certain percentage of the fair market value that is determined by local assessors to be the total taxable value of land and additions on the property. | Land | Improvement |
|---|---|---|---|---|
| 2025 | $2,196 | $19,604 | -- | -- |
| 2024 | $2,170 | $18,670 | -- | -- |
| 2023 | $2,170 | $38,080 | $7,610 | $30,470 |
| 2022 | $2,081 | $28,300 | $5,660 | $22,640 |
| 2021 | $2,095 | $26,860 | $5,370 | $21,490 |
| 2020 | $2,032 | $24,070 | $4,810 | $19,260 |
| 2019 | $1,993 | $22,230 | $4,440 | $17,790 |
| 2018 | $1,685 | $19,460 | $3,890 | $15,570 |
| 2017 | $1,633 | $17,910 | $3,580 | $14,330 |
| 2016 | $1,873 | $17,580 | $3,510 | $14,070 |
| 2015 | $1,799 | $15,520 | $3,100 | $12,420 |
Source: Arizona Regional Multiple Listing Service (ARMLS)
MLS Number: 5431609
APN: 133-32-125
- 1050 E Southern Ave
- 718 E Fairmont Dr
- 22332 W Dnp Test Listing St E Unit 29
- 2749 S Rita Ln
- 1206 E Loyola Dr
- 3328 S Stanley Place
- 1226 E Fairmont Dr Unit 4
- 425 E Del Rio Dr
- 2530 S Rural Rd
- 501 E Alameda Dr
- 624 E Laguna Dr
- 1131 E Bishop Dr
- 2402 S Rural Rd Unit 101/201
- 1203 E Bishop Dr
- 534 E Pebble Beach Dr
- 907 E Broadmor Dr
- 309 E Huntington Dr
- 1237 E La Jolla Dr
- 1413 E Southern Ave
- 233 E Cairo Dr
