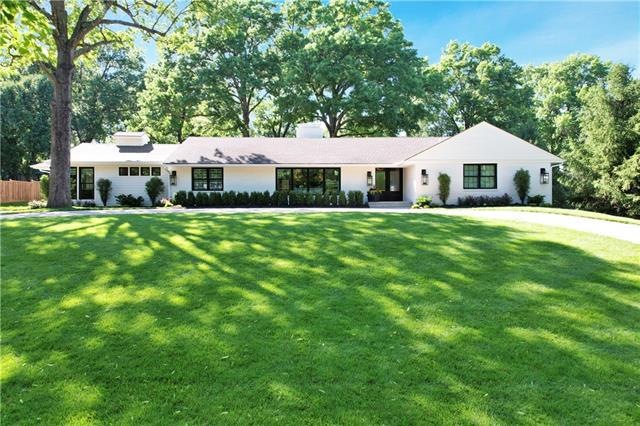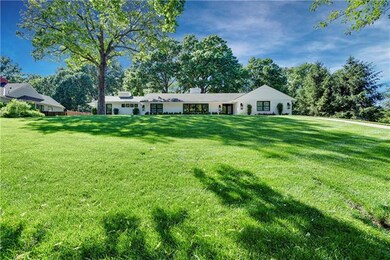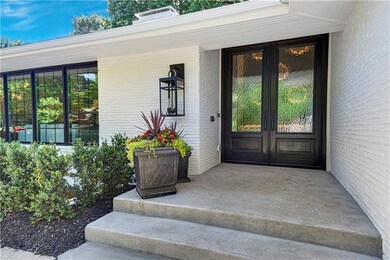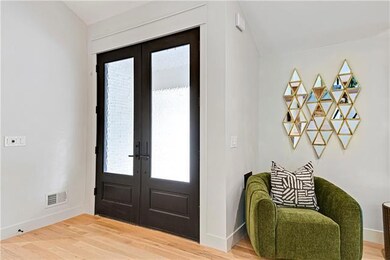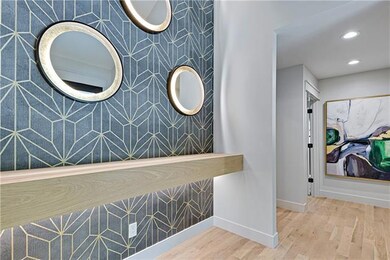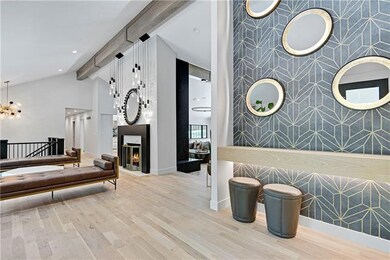
3110 Tomahawk Rd Mission Hills, KS 66208
Highlights
- Custom Closet System
- Great Room with Fireplace
- Vaulted Ceiling
- Prairie Elementary School Rated A
- Recreation Room
- Ranch Style House
About This Home
As of July 2022Incredible, fully renovated Mission Hills ranch on just over a half-acre lot. This gorgeous, open concept designer's home captures you from the moment you walk through the door and never disappoints with absolutely no detail overlooked. New everything including plumbing, electrical, layout, patio, landscaping...and the list goes on! This home features an array of remarkable light fixtures and beautiful solid white oak throughout in the hardwoods, exposed ceiling beams, and kitchen counters. Kitchen boasts island with quartzite counter featuring unique design that flows into the backsplash, La Cornue stove, built-in Miele coffee maker and amazing butler's pantry with dual, top-of-the-line, multi-function stoves. Great room features floor to ceiling granite slabbed fireplace and wall of windows/doors with views of the spectacular backyard with lush landscaping. Owner's suite offers private bath with laundry, huge walk-in closet with built-in vanity, free-standing solid porcelain tub, triple head dual entry shower and heated floors. Other main floor offerings include sitting room, 3 secondary bedrooms, 2 full and 2 half baths. Finished walk-up lower level features family/rec room with wet bar, 2nd laundry, 5th bed, bonus room and full & half bath. This home must simply be seen to truly capture its beauty and detail. You do not want to miss out on this Mission Hills stunner!
Last Agent to Sell the Property
Ellen Murphy
ReeceNichols - Leawood Listed on: 06/07/2022

Home Details
Home Type
- Single Family
Est. Annual Taxes
- $8,831
Lot Details
- 0.58 Acre Lot
- Privacy Fence
- Wood Fence
- Paved or Partially Paved Lot
HOA Fees
- $5 Monthly HOA Fees
Parking
- 2 Car Attached Garage
- Rear-Facing Garage
Home Design
- Ranch Style House
- Traditional Architecture
- Composition Roof
Interior Spaces
- Wet Bar: Shower Over Tub, Hardwood, Wet Bar, Shower Only, Double Vanity, Separate Shower And Tub, Walk-In Closet(s), Cathedral/Vaulted Ceiling, Fireplace, Kitchen Island
- Built-In Features: Shower Over Tub, Hardwood, Wet Bar, Shower Only, Double Vanity, Separate Shower And Tub, Walk-In Closet(s), Cathedral/Vaulted Ceiling, Fireplace, Kitchen Island
- Vaulted Ceiling
- Ceiling Fan: Shower Over Tub, Hardwood, Wet Bar, Shower Only, Double Vanity, Separate Shower And Tub, Walk-In Closet(s), Cathedral/Vaulted Ceiling, Fireplace, Kitchen Island
- Skylights
- Shades
- Plantation Shutters
- Drapes & Rods
- Great Room with Fireplace
- 2 Fireplaces
- Family Room
- Living Room with Fireplace
- Sitting Room
- Formal Dining Room
- Home Office
- Recreation Room
- Home Gym
- Laundry on main level
Kitchen
- Double Oven
- Gas Oven or Range
- Dishwasher
- Kitchen Island
- Granite Countertops
- Laminate Countertops
- Disposal
Flooring
- Wood
- Wall to Wall Carpet
- Linoleum
- Laminate
- Stone
- Ceramic Tile
- Luxury Vinyl Plank Tile
- Luxury Vinyl Tile
Bedrooms and Bathrooms
- 5 Bedrooms
- Custom Closet System
- Cedar Closet: Shower Over Tub, Hardwood, Wet Bar, Shower Only, Double Vanity, Separate Shower And Tub, Walk-In Closet(s), Cathedral/Vaulted Ceiling, Fireplace, Kitchen Island
- Walk-In Closet: Shower Over Tub, Hardwood, Wet Bar, Shower Only, Double Vanity, Separate Shower And Tub, Walk-In Closet(s), Cathedral/Vaulted Ceiling, Fireplace, Kitchen Island
- Double Vanity
- Shower Over Tub
Finished Basement
- Walk-Up Access
- Fireplace in Basement
- Sub-Basement: Laundry, Bathroom 4, Bedroom 5
- Bedroom in Basement
- Laundry in Basement
- Natural lighting in basement
Schools
- Prairie Elementary School
- Sm East High School
Additional Features
- Enclosed patio or porch
- Central Heating and Cooling System
Community Details
- Mission Hills HOA
- Indian Hills Subdivision
Listing and Financial Details
- Assessor Parcel Number LP27000013-0021A
Ownership History
Purchase Details
Home Financials for this Owner
Home Financials are based on the most recent Mortgage that was taken out on this home.Purchase Details
Home Financials for this Owner
Home Financials are based on the most recent Mortgage that was taken out on this home.Purchase Details
Similar Homes in Mission Hills, KS
Home Values in the Area
Average Home Value in this Area
Purchase History
| Date | Type | Sale Price | Title Company |
|---|---|---|---|
| Deed | -- | Continental Title Company | |
| Warranty Deed | -- | Platinum Title Llc | |
| Warranty Deed | -- | Attorney |
Mortgage History
| Date | Status | Loan Amount | Loan Type |
|---|---|---|---|
| Open | $1,864,000 | New Conventional | |
| Closed | $1,864,000 | No Value Available | |
| Previous Owner | $548,250 | New Conventional | |
| Previous Owner | $300,000 | Credit Line Revolving | |
| Previous Owner | $30,000 | Credit Line Revolving |
Property History
| Date | Event | Price | Change | Sq Ft Price |
|---|---|---|---|---|
| 07/11/2022 07/11/22 | Sold | -- | -- | -- |
| 06/13/2022 06/13/22 | Pending | -- | -- | -- |
| 06/07/2022 06/07/22 | For Sale | $2,225,000 | +218.3% | $441 / Sq Ft |
| 03/11/2021 03/11/21 | Sold | -- | -- | -- |
| 01/26/2021 01/26/21 | Pending | -- | -- | -- |
| 01/22/2021 01/22/21 | Price Changed | $699,000 | -10.4% | $168 / Sq Ft |
| 11/21/2020 11/21/20 | For Sale | $780,000 | -- | $187 / Sq Ft |
Tax History Compared to Growth
Tax History
| Year | Tax Paid | Tax Assessment Tax Assessment Total Assessment is a certain percentage of the fair market value that is determined by local assessors to be the total taxable value of land and additions on the property. | Land | Improvement |
|---|---|---|---|---|
| 2024 | $31,263 | $263,753 | $111,573 | $152,180 |
| 2023 | $30,103 | $253,851 | $70,935 | $182,916 |
| 2022 | $10,046 | $83,409 | $70,935 | $12,474 |
| 2021 | $9,754 | $77,855 | $64,482 | $13,373 |
| 2020 | $8,832 | $69,449 | $64,482 | $4,967 |
| 2019 | $8,792 | $68,839 | $58,622 | $10,217 |
| 2018 | $8,099 | $66,263 | $58,622 | $7,641 |
| 2017 | $8,053 | $64,929 | $58,622 | $6,307 |
| 2016 | $7,975 | $63,537 | $58,622 | $4,915 |
| 2015 | $8,018 | $61,559 | $58,620 | $2,939 |
| 2013 | -- | $54,729 | $54,717 | $12 |
Agents Affiliated with this Home
-
E
Seller's Agent in 2022
Ellen Murphy
ReeceNichols - Leawood
-
Andrea Hunter
A
Buyer's Agent in 2022
Andrea Hunter
Parkway Real Estate LLC
(913) 226-7087
3 in this area
38 Total Sales
-
Carrie Malik
C
Seller's Agent in 2021
Carrie Malik
KW KANSAS CITY METRO
(913) 961-6730
1 in this area
33 Total Sales
Map
Source: Heartland MLS
MLS Number: 2386106
APN: LP27000013-0021A
- 2802 W 66th Terrace
- 6625 Wenonga Rd
- 3700 W 65th St
- 3500 W 63rd St
- 2710 Verona Terrace
- 4009 Homestead Ct
- 6215 Ensley Ln
- 6451 Sagamore Rd
- 2720 Verona Cir
- 4201 W 67th Terrace
- 6515 Overbrook Rd
- 3405 W 71st St
- 4111 W 69th St
- 3310 W 71st Terrace
- 1903 W 67th Terrace
- 6115 Buena Vista St
- 4200 W 69th Terrace
- 5943 Sunrise Dr
- 1232 W 69th St
- 6717 Granada Rd
