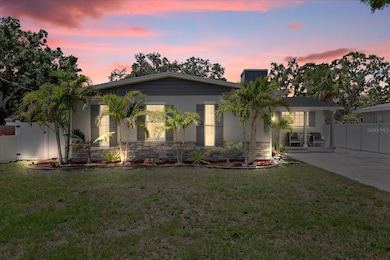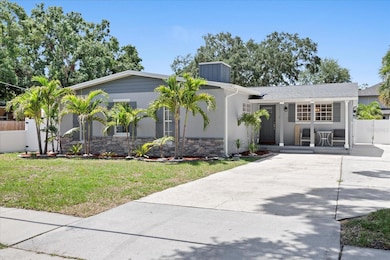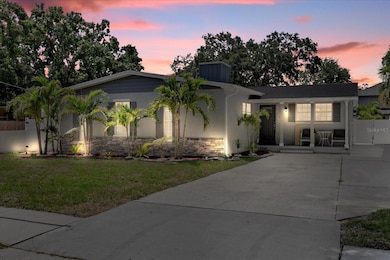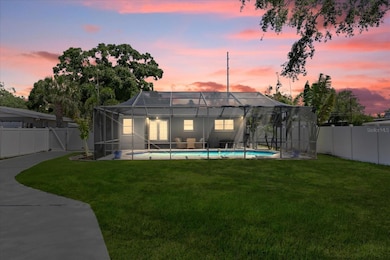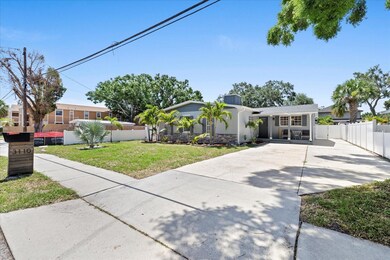
3110 W Ballast Point Blvd Tampa, FL 33611
Sun Bay South NeighborhoodEstimated payment $4,619/month
Highlights
- In Ground Pool
- Open Floorplan
- Solid Surface Countertops
- Robinson High School Rated A
- Wood Flooring
- No HOA
About This Home
Welcome to 3110 W Ballast Point Blvd—a stunning home in the heart of Ballast Point. Offering 4 bedrooms, 2 bathrooms, and this property has it all.The home features water-resistant vinyl flooring, a 2019 roof, and an updated kitchen with custom cabinetry, granite countertops, and stainless steel appliances. The master bath is a true retreat with a frameless glass shower and barn door.Other highlights include a detached 2-car garage, a spacious laundry room, and a private pool with a screened lanai. With two lots totaling 1/3 acre, there’s ample space—perfect for your boat or RV.Located near Bayshore Boulevard, top restaurants, and parks, this is the ultimate Tampa living. Don’t miss out—schedule your showing today!
Listing Agent
CHIRINO REAL ESTATE Brokerage Phone: 813-642-3325 License #3553547 Listed on: 05/19/2025

Home Details
Home Type
- Single Family
Est. Annual Taxes
- $6,403
Year Built
- Built in 1956
Lot Details
- 0.3 Acre Lot
- North Facing Home
- Mature Landscaping
- Property is zoned RS-60
Parking
- 2 Car Garage
Home Design
- Shingle Roof
- Concrete Siding
Interior Spaces
- 1,838 Sq Ft Home
- 1-Story Property
- Open Floorplan
- Ceiling Fan
- Wood Burning Fireplace
- French Doors
- Family Room Off Kitchen
- Living Room
- Den
- Inside Utility
- Laundry in unit
- Crawl Space
Kitchen
- Range
- Microwave
- Ice Maker
- Dishwasher
- Solid Surface Countertops
- Disposal
Flooring
- Wood
- Carpet
- Ceramic Tile
Bedrooms and Bathrooms
- 4 Bedrooms
- 2 Full Bathrooms
Pool
- In Ground Pool
- In Ground Spa
- Gunite Pool
Schools
- Chiaramonte Elementary School
- Madison Middle School
- Robinson High School
Utilities
- Central Heating and Cooling System
- Cable TV Available
Community Details
- No Home Owners Association
- Stylerite Estates Subdivision
Listing and Financial Details
- Visit Down Payment Resource Website
- Tax Lot 1
- Assessor Parcel Number A-10-30-18-3YU-000000-00001.0
Map
Home Values in the Area
Average Home Value in this Area
Tax History
| Year | Tax Paid | Tax Assessment Tax Assessment Total Assessment is a certain percentage of the fair market value that is determined by local assessors to be the total taxable value of land and additions on the property. | Land | Improvement |
|---|---|---|---|---|
| 2024 | $6,669 | $384,120 | -- | -- |
| 2023 | $6,506 | $372,932 | $0 | $0 |
| 2022 | $6,336 | $362,070 | $0 | $0 |
| 2021 | $6,261 | $351,524 | $0 | $0 |
| 2020 | $6,203 | $346,671 | $144,211 | $202,460 |
| 2019 | $4,631 | $223,545 | $137,248 | $86,297 |
| 2018 | $1,533 | $110,464 | $0 | $0 |
| 2017 | $1,495 | $186,577 | $0 | $0 |
| 2016 | $1,443 | $105,967 | $0 | $0 |
| 2015 | $1,412 | $105,230 | $0 | $0 |
| 2014 | $1,358 | $104,395 | $0 | $0 |
| 2013 | -- | $102,852 | $0 | $0 |
Property History
| Date | Event | Price | Change | Sq Ft Price |
|---|---|---|---|---|
| 05/23/2025 05/23/25 | Pending | -- | -- | -- |
| 05/19/2025 05/19/25 | For Sale | $729,900 | +64.0% | $397 / Sq Ft |
| 05/15/2019 05/15/19 | Sold | $445,000 | -0.9% | $242 / Sq Ft |
| 04/12/2019 04/12/19 | Pending | -- | -- | -- |
| 04/09/2019 04/09/19 | For Sale | $449,000 | -- | $244 / Sq Ft |
Purchase History
| Date | Type | Sale Price | Title Company |
|---|---|---|---|
| Deed | $445,000 | Attorney | |
| Warranty Deed | $200,000 | Royalty Title Llc | |
| Warranty Deed | $160,000 | Brokers Title Of Tampa Llc | |
| Warranty Deed | $153,000 | -- | |
| Warranty Deed | $136,000 | -- | |
| Warranty Deed | $90,000 | -- |
Mortgage History
| Date | Status | Loan Amount | Loan Type |
|---|---|---|---|
| Open | $422,750 | New Conventional | |
| Previous Owner | $200,000 | Balloon | |
| Previous Owner | $15,000 | New Conventional | |
| Previous Owner | $108,800 | New Conventional | |
| Previous Owner | $80,000 | No Value Available |
Similar Homes in Tampa, FL
Source: Stellar MLS
MLS Number: TB8385363
APN: A-10-30-18-3YU-000000-00001.0
- 3110 W Ballast Point Blvd
- 3108 W Ballast Point Blvd
- 3107 W Cherokee Ave
- 3106 W Cherokee Ave
- 5008 S Macdill Ave Unit 10
- 5008 S Macdill Ave Unit 12
- 3016 W Ballast Point Blvd
- 2912 W Winthrop Rd
- 3216 W Paxton Ave
- 3303 W Ballast Point Blvd
- 3307 W Ballast Point Blvd
- 2903 W Paxton Ave
- 2904 W Marlin Ave
- 3316 W Ballast Point Blvd
- 2914 W Gandy Blvd Unit C
- 5106 S Quincy St
- 3214 W Rogers Ave
- 3315 W Pearl Ave
- 2907 W Tyson Ave
- 3319 W Marlin Ave

