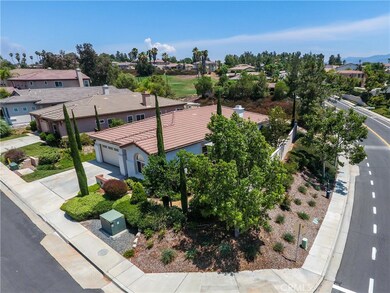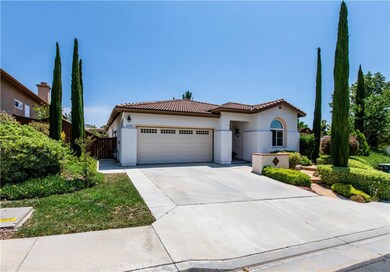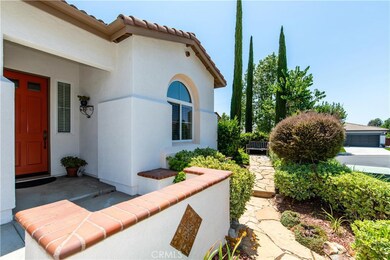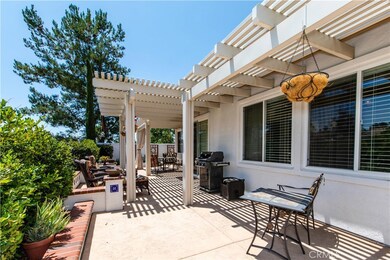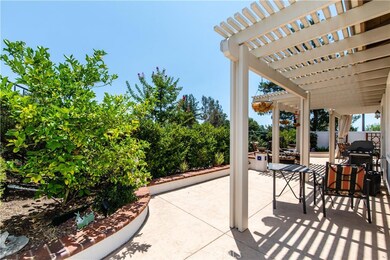
31107 Gleneagles Dr Temecula, CA 92591
Margarita Village-Temeku Hills NeighborhoodEstimated Value: $735,000 - $812,000
Highlights
- Golf Course Community
- Fitness Center
- Golf Course View
- Vintage Hills Elementary School Rated A-
- Spa
- Clubhouse
About This Home
As of September 2018This wonderful single story home in the Temeku Golf Course community is just what you've been waiting for! Situated on a corner lot just off the fairway affords you lots of privacy with neighbors on only one side. From the moment you walk up you'll see just how well cared for and well landscaped this home is. A flagstone walkway takes you through a gated trellis opening to a spectacular yard. Inside you'll find an open floor plan making it great for entertaining. The kitchen boasts and island with granite counters and stainless steel appliances that opens to a nice size great room with hardwood floors throughout. The large living room has a patio door that opens to a quiet and serene sitting area with a fountain, flagstone walkways through a gardeners paradise! A maintenance free alumawood patio cover on the side and back of the house provides shade on those hot summer days. Other features include 2 1/2" blinds, a whole house fan and ceiling fans in most rooms. This is a perfect home for the retiree or young family just starting out. Call today for your private showing.
Last Agent to Sell the Property
Gorden Atherton
NON-MEMBER/NBA or BTERM OFFICE License #01873818 Listed on: 07/26/2018
Home Details
Home Type
- Single Family
Est. Annual Taxes
- $4,482
Year Built
- Built in 2002
Lot Details
- 8,276 Sq Ft Lot
- Wood Fence
- Stucco Fence
- Drip System Landscaping
- Corner Lot
- Front and Back Yard Sprinklers
HOA Fees
- $100 Monthly HOA Fees
Parking
- 2 Car Attached Garage
- Parking Available
- Front Facing Garage
Property Views
- Golf Course
- Neighborhood
Home Design
- Spanish Architecture
- Turnkey
- Slab Foundation
- Interior Block Wall
- Tile Roof
- Stucco
Interior Spaces
- 2,024 Sq Ft Home
- 1-Story Property
- Crown Molding
- High Ceiling
- Ceiling Fan
- Recessed Lighting
- Shutters
- Blinds
- Sliding Doors
- Family Room with Fireplace
- Wood Flooring
Kitchen
- Gas Cooktop
- Microwave
- Dishwasher
- Kitchen Island
- Granite Countertops
- Disposal
Bedrooms and Bathrooms
- 3 Main Level Bedrooms
- Walk-In Closet
- 2 Full Bathrooms
- Dual Vanity Sinks in Primary Bathroom
- Soaking Tub
- Separate Shower
- Exhaust Fan In Bathroom
Laundry
- Laundry Room
- Washer and Gas Dryer Hookup
Home Security
- Carbon Monoxide Detectors
- Fire and Smoke Detector
Outdoor Features
- Spa
- Exterior Lighting
- Rain Gutters
Utilities
- Whole House Fan
- Central Heating and Cooling System
- Heating System Uses Natural Gas
- Phone Available
- Cable TV Available
Listing and Financial Details
- Tax Lot 1
- Tax Tract Number 23371
- Assessor Parcel Number 953521001
Community Details
Overview
- Temeku Hills Monica Atherton, The Associates Realt Association, Phone Number (858) 495-0900
Amenities
- Picnic Area
- Clubhouse
- Banquet Facilities
- Meeting Room
- Card Room
- Recreation Room
Recreation
- Golf Course Community
- Tennis Courts
- Community Playground
- Fitness Center
- Community Pool
- Community Spa
Security
- Resident Manager or Management On Site
Ownership History
Purchase Details
Home Financials for this Owner
Home Financials are based on the most recent Mortgage that was taken out on this home.Purchase Details
Home Financials for this Owner
Home Financials are based on the most recent Mortgage that was taken out on this home.Purchase Details
Home Financials for this Owner
Home Financials are based on the most recent Mortgage that was taken out on this home.Purchase Details
Home Financials for this Owner
Home Financials are based on the most recent Mortgage that was taken out on this home.Purchase Details
Home Financials for this Owner
Home Financials are based on the most recent Mortgage that was taken out on this home.Similar Homes in Temecula, CA
Home Values in the Area
Average Home Value in this Area
Purchase History
| Date | Buyer | Sale Price | Title Company |
|---|---|---|---|
| Zering Gerald | $475,000 | Equity Title | |
| Atherton Family Trust | $405,500 | Title 365 | |
| Creasman Kent D | -- | Nations Title Agency Inc | |
| Creasman Kent D | $485,000 | Chicago Title Company | |
| Maxey Richard H | $279,000 | First American Title Co |
Mortgage History
| Date | Status | Borrower | Loan Amount |
|---|---|---|---|
| Previous Owner | Creasman Kent D | $356,000 | |
| Previous Owner | Creasman Kent D | $362,500 | |
| Previous Owner | Creasman Kent D | $388,000 | |
| Previous Owner | Maxey Richard H | $80,000 | |
| Previous Owner | Maxey Richard H | $50,000 |
Property History
| Date | Event | Price | Change | Sq Ft Price |
|---|---|---|---|---|
| 09/07/2018 09/07/18 | Sold | $475,000 | -1.0% | $235 / Sq Ft |
| 07/26/2018 07/26/18 | For Sale | $479,900 | +15.6% | $237 / Sq Ft |
| 11/05/2014 11/05/14 | Sold | $415,000 | -2.3% | $205 / Sq Ft |
| 10/02/2014 10/02/14 | Pending | -- | -- | -- |
| 09/12/2014 09/12/14 | For Sale | $424,900 | -- | $210 / Sq Ft |
Tax History Compared to Growth
Tax History
| Year | Tax Paid | Tax Assessment Tax Assessment Total Assessment is a certain percentage of the fair market value that is determined by local assessors to be the total taxable value of land and additions on the property. | Land | Improvement |
|---|---|---|---|---|
| 2023 | $4,482 | $509,293 | $107,219 | $402,074 |
| 2022 | $3,697 | $499,308 | $105,117 | $394,191 |
| 2021 | $5,844 | $489,518 | $103,056 | $386,462 |
| 2020 | $5,780 | $484,500 | $102,000 | $382,500 |
| 2019 | $5,694 | $475,000 | $100,000 | $375,000 |
| 2018 | $5,180 | $428,313 | $95,062 | $333,251 |
| 2017 | $5,086 | $419,916 | $93,199 | $326,717 |
| 2016 | $4,987 | $411,683 | $91,372 | $320,311 |
| 2015 | $4,898 | $405,500 | $90,000 | $315,500 |
| 2014 | $4,375 | $355,000 | $110,000 | $245,000 |
Agents Affiliated with this Home
-
G
Seller's Agent in 2018
Gorden Atherton
NON-MEMBER/NBA or BTERM OFFICE
-
Troy Sage

Buyer's Agent in 2018
Troy Sage
Realty ONE Group Southwest
(469) 829-7713
1 in this area
54 Total Sales
-
Jeff Bast

Seller's Agent in 2014
Jeff Bast
KW Temecula
(951) 264-8387
2 in this area
137 Total Sales
-
M
Buyer's Agent in 2014
Monica Atherton
Monica Atherton Real Estate
Map
Source: California Regional Multiple Listing Service (CRMLS)
MLS Number: SW18174587
APN: 953-521-001
- 31105 Sunningdale Dr
- 31465 Inverness Ct
- 41722 Niblick Rd
- 31411 Pennant Ct
- 31130 S General Kearny Rd Unit 172
- 31130 S General Kearny Rd Unit 32
- 31130 S General Kearny Rd Unit 151
- 31130 S General Kearny Rd Unit 174
- 31130 S General Kearny Rd
- 31130 S General Kearny Rd Unit 13
- 31130 S General Kearny Rd Unit 56
- 31130 S General Kearny Rd Unit Space 44
- 31538 Sunningdale Dr
- 41258 Pine Tree Cir
- 41980 Delmonte St
- 31532 Royal Oaks Dr
- 41799 Cascades Ct
- 41211 Crooked Stick Dr
- 42049 Delmonte St
- 31415 Congressional Dr
- 31107 Gleneagles Dr
- 31115 Gleneagles Dr
- 31125 Gleneagles Dr
- 41497 Royal Dornoch Ct
- 41533 Temeku Dr
- 31135 Gleneagles Dr
- 41523 Temeku Dr
- 41513 Temeku Dr
- 41485 Royal Dornoch Ct
- 41496 Royal Dornoch Ct
- 31145 Gleneagles Dr
- 41493 Temeku Dr
- 41473 Royal Dornoch Ct
- 31275 Canterbury Ct
- 41484 Royal Dornoch Ct
- 41483 Temeku Dr
- 41486 Temeku Dr
- 31155 Gleneagles Dr
- 31160 Gleneagles Dr
- 31281 Canterbury Ct

