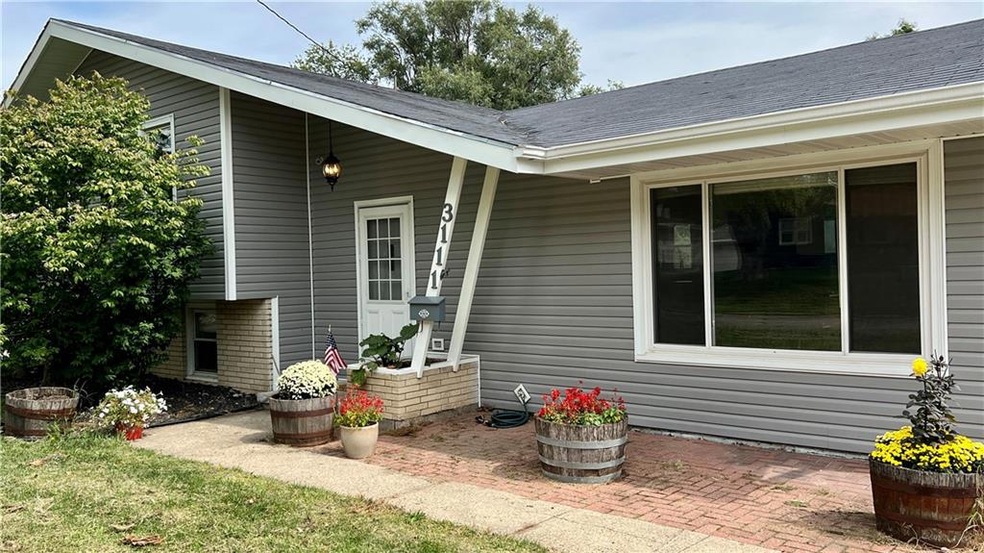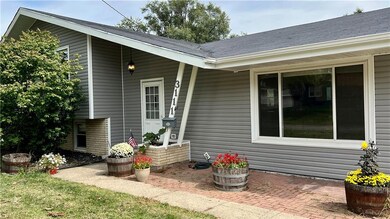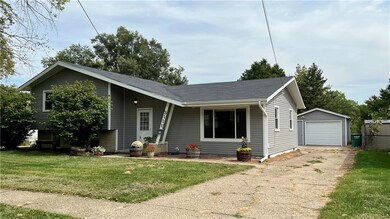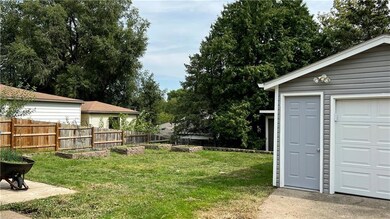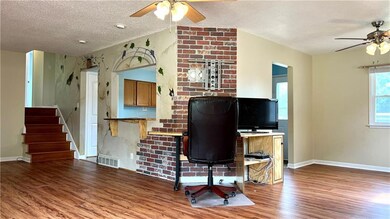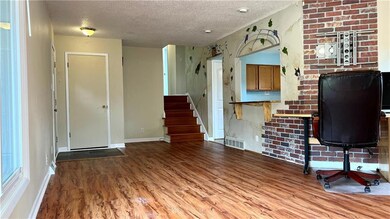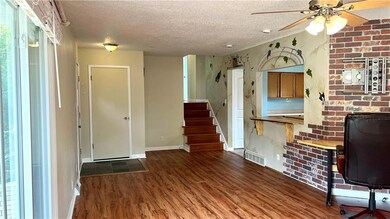
3111 78th St Urbandale, IA 50322
Highlights
- No HOA
- Shades
- Patio
- Formal Dining Room
- Eat-In Kitchen
- Forced Air Heating and Cooling System
About This Home
As of May 2025Welcome Home to this Spacious 4 bedroom home in the heart of Urbandale. You will love the open layout with large rooms and lots of natural light! 3 bedrooms and a full bathroom upstairs with lots of storage and new carpeting in the bedrooms. On the main floor you will appreciate the living room open to the large kitchen with new stainless steel appliances, a large butcher block island, and the window over the kitchen sink overlooking the gardens in the backyard. Also on the main floor is a good sized dining room. Lower level features a large bedroom with daylight windows, another bathroom, laundry with storage, and walks out to the back yard. Outside you will find an oversized garage, a privacy fenced back yard with gardens and a shed. Seller is willing to include a flooring allowance with an acceptable offer. Call Today for a private tour and make this Your New Home!
Home Details
Home Type
- Single Family
Est. Annual Taxes
- $3,344
Year Built
- Built in 1960
Lot Details
- 8,856 Sq Ft Lot
- Lot Dimensions are 72x123
- Property is Fully Fenced
- Wood Fence
- Property is zoned R-1S
Home Design
- Split Level Home
- Block Foundation
- Asphalt Shingled Roof
- Vinyl Siding
Interior Spaces
- 1,236 Sq Ft Home
- Shades
- Formal Dining Room
- Fire and Smoke Detector
Kitchen
- Eat-In Kitchen
- Stove
- Dishwasher
Flooring
- Carpet
- Laminate
- Vinyl
Bedrooms and Bathrooms
Laundry
- Dryer
- Washer
Finished Basement
- Walk-Out Basement
- Natural lighting in basement
Parking
- 1 Car Detached Garage
- Driveway
Outdoor Features
- Patio
Utilities
- Forced Air Heating and Cooling System
- Cable TV Available
Community Details
- No Home Owners Association
Listing and Financial Details
- Assessor Parcel Number 31201508000000
Ownership History
Purchase Details
Home Financials for this Owner
Home Financials are based on the most recent Mortgage that was taken out on this home.Purchase Details
Home Financials for this Owner
Home Financials are based on the most recent Mortgage that was taken out on this home.Purchase Details
Purchase Details
Home Financials for this Owner
Home Financials are based on the most recent Mortgage that was taken out on this home.Similar Homes in the area
Home Values in the Area
Average Home Value in this Area
Purchase History
| Date | Type | Sale Price | Title Company |
|---|---|---|---|
| Warranty Deed | $286,000 | None Listed On Document | |
| Warranty Deed | $240,000 | -- | |
| Quit Claim Deed | -- | None Available | |
| Interfamily Deed Transfer | $109,500 | -- |
Mortgage History
| Date | Status | Loan Amount | Loan Type |
|---|---|---|---|
| Open | $266,000 | New Conventional | |
| Previous Owner | $216,000 | New Conventional | |
| Previous Owner | $37,200 | Unknown | |
| Previous Owner | $87,999 | No Value Available |
Property History
| Date | Event | Price | Change | Sq Ft Price |
|---|---|---|---|---|
| 05/16/2025 05/16/25 | Sold | $286,000 | 0.0% | $231 / Sq Ft |
| 04/02/2025 04/02/25 | Pending | -- | -- | -- |
| 03/21/2025 03/21/25 | For Sale | $286,000 | +19.2% | $231 / Sq Ft |
| 11/10/2022 11/10/22 | Sold | $240,000 | -3.0% | $194 / Sq Ft |
| 10/08/2022 10/08/22 | Pending | -- | -- | -- |
| 09/29/2022 09/29/22 | Price Changed | $247,499 | -1.0% | $200 / Sq Ft |
| 09/16/2022 09/16/22 | For Sale | $249,999 | -- | $202 / Sq Ft |
Tax History Compared to Growth
Tax History
| Year | Tax Paid | Tax Assessment Tax Assessment Total Assessment is a certain percentage of the fair market value that is determined by local assessors to be the total taxable value of land and additions on the property. | Land | Improvement |
|---|---|---|---|---|
| 2024 | $3,986 | $220,100 | $51,500 | $168,600 |
| 2023 | $3,384 | $220,100 | $51,500 | $168,600 |
| 2022 | $3,344 | $166,600 | $44,400 | $122,200 |
| 2021 | $3,264 | $166,600 | $44,400 | $122,200 |
| 2020 | $3,204 | $154,700 | $41,200 | $113,500 |
| 2019 | $2,870 | $154,700 | $41,200 | $113,500 |
| 2018 | $2,760 | $133,300 | $36,400 | $96,900 |
| 2017 | $2,804 | $133,300 | $36,400 | $96,900 |
| 2016 | $2,730 | $132,900 | $32,700 | $100,200 |
| 2015 | $2,730 | $132,900 | $32,700 | $100,200 |
| 2014 | $2,442 | $123,400 | $29,700 | $93,700 |
Agents Affiliated with this Home
-
David Burgos
D
Seller's Agent in 2025
David Burgos
Fathom Realty
(515) 339-1667
4 in this area
99 Total Sales
-
Leslie Uzel
L
Buyer's Agent in 2025
Leslie Uzel
Agency Iowa
5 in this area
62 Total Sales
-
Carrie Webber

Seller's Agent in 2022
Carrie Webber
Realty ONE Group Impact
(515) 865-5697
4 in this area
54 Total Sales
Map
Source: Des Moines Area Association of REALTORS®
MLS Number: 660273
APN: 312-01508000000
- 7721 Dellwood Dr
- 3306 78th St
- 7609 Roseland Dr
- 2909 78th St
- 3303 Ashwood Dr
- 8004 Wilden Dr
- 7422 Oak Brook Dr
- 7409 Palm Dr
- 3605 80th St
- 8144 Dellwood Dr
- 8142 Dellwood Dr Unit 8142
- 2800 Claiborne Cir
- 8104 Dellwood Dr Unit 8104
- 8001 Sheridan Dr
- 8178 Dellwood Dr Unit 8178
- 8176 Dellwood Dr Unit 8176
- 7314 Roseland Dr
- 7210 Beechwood Dr
- 2651 82nd St
- 7620 Madison Ave
