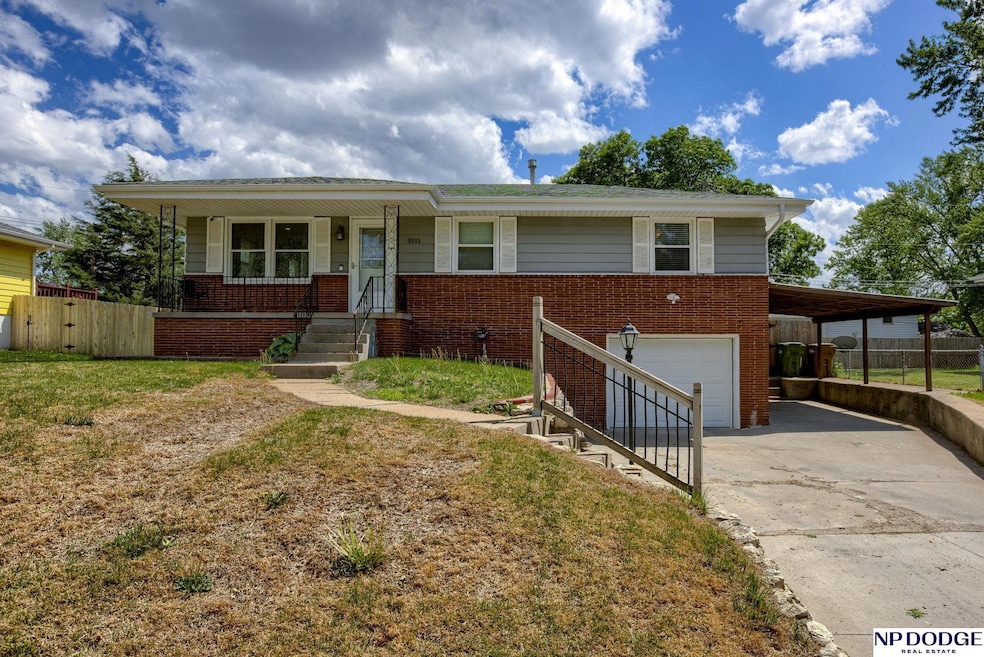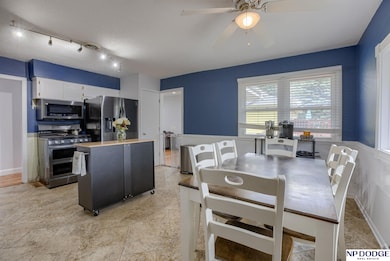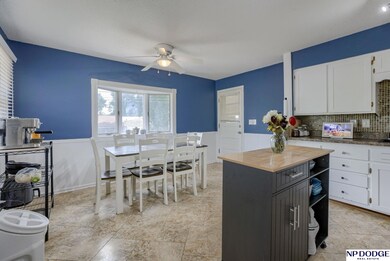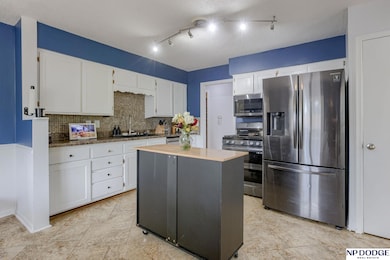
3111 Albert St Bellevue, NE 68147
Estimated payment $1,787/month
Highlights
- Raised Ranch Architecture
- Main Floor Bedroom
- Porch
- Wood Flooring
- No HOA
- 1 Car Attached Garage
About This Home
Well maintained and updated raised ranch in Bellevue. Hardwood floors through out main floor, fresh paint, and updated bathroom on the first floor along with a spacious kitchen that has walk out to covered deck. Basement with built in wet bar, and 3/4 bath has been recently updated with new flooring and paint. This home is close to Offutt AFB and interstate access for easy commuting. Don't wait, see it today!
Last Listed By
NP Dodge RE Sales Inc 148Dodge Brokerage Phone: 402-960-3253 License #20160763 Listed on: 05/19/2025

Home Details
Home Type
- Single Family
Est. Annual Taxes
- $4,048
Year Built
- Built in 1962
Lot Details
- 7,200 Sq Ft Lot
- Lot Dimensions are 72 x 100
- Chain Link Fence
Parking
- 1 Car Attached Garage
- Carport
- Garage Door Opener
Home Design
- Raised Ranch Architecture
- Brick Exterior Construction
- Block Foundation
- Composition Roof
- Steel Siding
Interior Spaces
- Wet Bar
- Ceiling Fan
- Finished Basement
Kitchen
- Oven or Range
- Microwave
- Freezer
- Dishwasher
Flooring
- Wood
- Ceramic Tile
- Luxury Vinyl Plank Tile
Bedrooms and Bathrooms
- 3 Bedrooms
- Main Floor Bedroom
Outdoor Features
- Covered Deck
- Patio
- Shed
- Porch
Schools
- Chandler View Elementary School
- Bryan Middle School
- Bryan High School
Utilities
- Forced Air Heating and Cooling System
- Heating System Uses Gas
- Cable TV Available
Community Details
- No Home Owners Association
- Southern View Subdivision
Listing and Financial Details
- Assessor Parcel Number 010539956
Map
Home Values in the Area
Average Home Value in this Area
Tax History
| Year | Tax Paid | Tax Assessment Tax Assessment Total Assessment is a certain percentage of the fair market value that is determined by local assessors to be the total taxable value of land and additions on the property. | Land | Improvement |
|---|---|---|---|---|
| 2024 | $4,733 | $239,278 | $30,000 | $209,278 |
| 2023 | $4,733 | $219,246 | $30,000 | $189,246 |
| 2022 | $3,993 | $182,920 | $24,000 | $158,920 |
| 2021 | $3,907 | $177,831 | $24,000 | $153,831 |
| 2020 | $3,427 | $154,939 | $20,000 | $134,939 |
| 2019 | $3,156 | $142,457 | $20,000 | $122,457 |
| 2018 | $2,926 | $131,072 | $20,000 | $111,072 |
| 2017 | $2,810 | $125,264 | $20,000 | $105,264 |
| 2016 | $2,457 | $110,307 | $20,000 | $90,307 |
| 2015 | $2,306 | $104,395 | $20,000 | $84,395 |
| 2014 | $2,330 | $106,304 | $20,000 | $86,304 |
| 2012 | -- | $103,216 | $20,000 | $83,216 |
Property History
| Date | Event | Price | Change | Sq Ft Price |
|---|---|---|---|---|
| 05/20/2025 05/20/25 | Pending | -- | -- | -- |
| 05/19/2025 05/19/25 | For Sale | $259,000 | -- | $154 / Sq Ft |
Purchase History
| Date | Type | Sale Price | Title Company |
|---|---|---|---|
| Warranty Deed | $185,000 | Titlecore National Llc | |
| Warranty Deed | $136,000 | Pre | |
| Warranty Deed | $113,000 | Slt |
Mortgage History
| Date | Status | Loan Amount | Loan Type |
|---|---|---|---|
| Open | $189,255 | VA | |
| Previous Owner | $133,536 | FHA | |
| Previous Owner | $103,500 | New Conventional | |
| Previous Owner | $112,500 | New Conventional |
Similar Homes in the area
Source: Great Plains Regional MLS
MLS Number: 22513416
APN: 010539956
- 7606 S 34th St
- 7602 S 34th St
- 8402 S 26th St
- 2510 Cornelia St
- 7952 S 25 St S
- 2625 Virginia St
- 2605 Virginia St
- 7639 S 39th Ave
- 8261 Stephanie Ln
- 6801 S 30th St
- 7409 S 41st St
- 6906 Sarpy Ave
- 3551 Polk St
- 8688 S 23rd St
- 8702 S 23rd St
- 8706 S 23rd St
- 7027 S 39th Ave
- 2455 Rose Lane Rd
- 7318 S 41st Ave
- 2725 Monroe St






