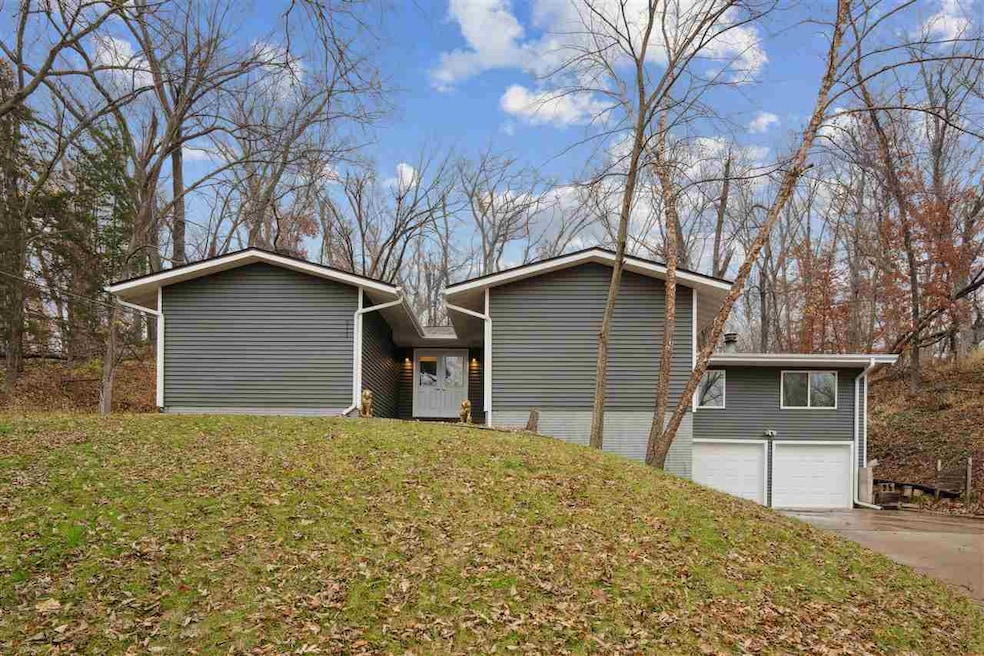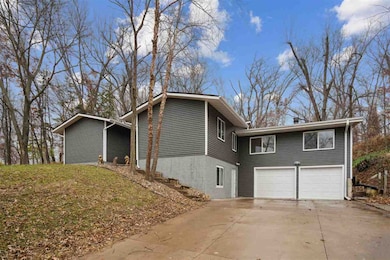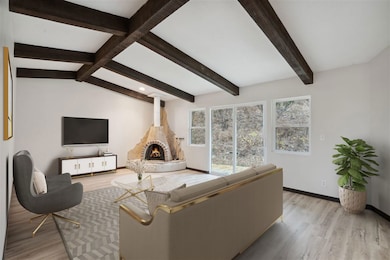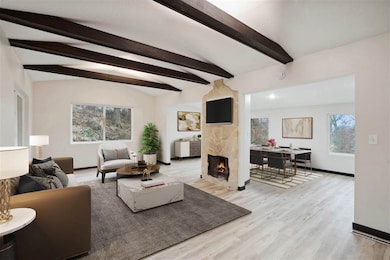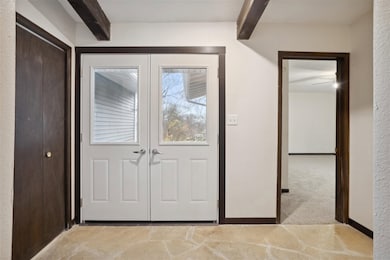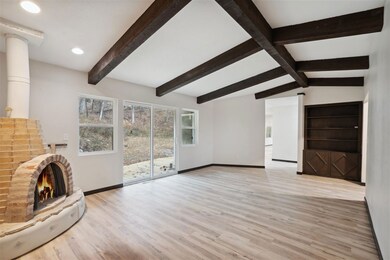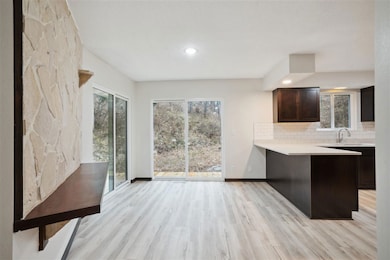
3111 Carroll Dr SE Cedar Rapids, IA 52403
Estimated payment $2,491/month
Highlights
- Great Room with Fireplace
- Ranch Style House
- Kitchen Island
- Vaulted Ceiling
- Breakfast Area or Nook
- Forced Air Heating and Cooling System
About This Home
This charming 4-bedroom, 3-bath home perfectly blends modern updates with timeless character, creating a warm and welcoming atmosphere you’ll instantly love. Nestled in a peaceful, wooded setting, this home offers a rare retreat surrounded by mature timber and abundant wildlife—making it feel like a private escape while still being conveniently in town. Step inside to discover a spacious, light-filled layout that offers both comfort and functionality. The home’s thoughtful updates enhance its rustic appeal without compromising on modern conveniences. Large windows flood the living spaces with natural light, while the open flow provides plenty of room to relax, entertain, or gather with loved ones. The home features four generously sized bedrooms, two full bathrooms, and a sprawling layout with room for everyone to spread out. The attached 2-car garage offers great storage and everyday convenience. Whether you're enjoying your morning coffee on the porch or soaking in the views of your own secluded slice of nature, this home offers the perfect balance of serenity and space. Don’t miss this one-of-a-kind opportunity—schedule your showing today and see why this hidden gem feels like home the moment you arrive
Open House Schedule
-
Saturday, June 21, 20259:00 to 11:00 am6/21/2025 9:00:00 AM +00:006/21/2025 11:00:00 AM +00:00Add to Calendar
-
Sunday, June 29, 202512:00 to 1:30 pm6/29/2025 12:00:00 PM +00:006/29/2025 1:30:00 PM +00:00Add to Calendar
Home Details
Home Type
- Single Family
Est. Annual Taxes
- $5,068
Year Built
- Built in 1969
Lot Details
- 0.64 Acre Lot
- Lot Dimensions are 160x138
Parking
- 2 Parking Spaces
Home Design
- Ranch Style House
- Frame Construction
Interior Spaces
- Vaulted Ceiling
- Great Room with Fireplace
- 2 Fireplaces
- Living Room with Fireplace
- Combination Kitchen and Dining Room
Kitchen
- Breakfast Area or Nook
- Oven or Range
- Microwave
- Dishwasher
- Kitchen Island
Bedrooms and Bathrooms
- 4 Bedrooms | 3 Main Level Bedrooms
Laundry
- Dryer
- Washer
Basement
- Walk-Out Basement
- Basement Fills Entire Space Under The House
Schools
- Arthur Elementary School
- Franklin Middle School
- Washington High School
Utilities
- Forced Air Heating and Cooling System
- Internet Available
Listing and Financial Details
- Assessor Parcel Number 2502642
Map
Home Values in the Area
Average Home Value in this Area
Tax History
| Year | Tax Paid | Tax Assessment Tax Assessment Total Assessment is a certain percentage of the fair market value that is determined by local assessors to be the total taxable value of land and additions on the property. | Land | Improvement |
|---|---|---|---|---|
| 2023 | $5,068 | $271,100 | $53,100 | $218,000 |
| 2022 | $4,690 | $249,200 | $46,500 | $202,700 |
| 2021 | $4,376 | $235,400 | $46,500 | $188,900 |
| 2020 | $4,376 | $206,900 | $39,900 | $167,000 |
| 2019 | $4,276 | $206,900 | $39,900 | $167,000 |
| 2018 | $4,160 | $206,900 | $39,900 | $167,000 |
| 2017 | $4,251 | $221,200 | $39,900 | $181,300 |
| 2016 | $4,251 | $200,000 | $39,900 | $160,100 |
| 2015 | $4,313 | $202,703 | $39,858 | $162,845 |
| 2014 | $4,128 | $202,703 | $39,858 | $162,845 |
| 2013 | $4,036 | $202,703 | $39,858 | $162,845 |
Property History
| Date | Event | Price | Change | Sq Ft Price |
|---|---|---|---|---|
| 06/16/2025 06/16/25 | Price Changed | $389,900 | -1.7% | $103 / Sq Ft |
| 06/04/2025 06/04/25 | Price Changed | $396,500 | -0.6% | $104 / Sq Ft |
| 05/07/2025 05/07/25 | Price Changed | $399,000 | -2.7% | $105 / Sq Ft |
| 04/14/2025 04/14/25 | For Sale | $410,000 | +95.2% | $108 / Sq Ft |
| 06/07/2024 06/07/24 | Sold | $210,000 | -7.9% | $80 / Sq Ft |
| 05/03/2024 05/03/24 | Pending | -- | -- | -- |
| 04/12/2024 04/12/24 | For Sale | $228,000 | -- | $87 / Sq Ft |
Purchase History
| Date | Type | Sale Price | Title Company |
|---|---|---|---|
| Interfamily Deed Transfer | -- | None Available |
Mortgage History
| Date | Status | Loan Amount | Loan Type |
|---|---|---|---|
| Open | $37,600 | New Conventional | |
| Previous Owner | $43,600 | Credit Line Revolving | |
| Previous Owner | $126,000 | Fannie Mae Freddie Mac |
Similar Homes in Cedar Rapids, IA
Source: Iowa City Area Association of REALTORS®
MLS Number: 202503448
APN: 14114-80003-00000
- 3125 Emerald Ave SE
- 361 30th Street Dr SE
- 309 29th Street Dr SE
- 2633 Country Club Pkwy SE
- 136 33rd Street Dr SE
- 2662 Country Club Pkwy SE
- 4021 Charter Oak Ln SE
- 120 32nd St NE
- 219 40th Street Dr SE Unit 205
- 139 25th Street Dr SE
- 2723 B Ave NE
- 215 40th Street Dr SE Unit 301
- 215 40th Street Dr SE Unit 304
- 2610 Diamondwood Dr
- 2607 B Ave NE
- 331 36th St NE
- 2321 1st Ave SE
- 3902 1st Ave NE
- 3120 Cottage Grove Ave SE
- 130 Thompson Dr SE Unit 320
