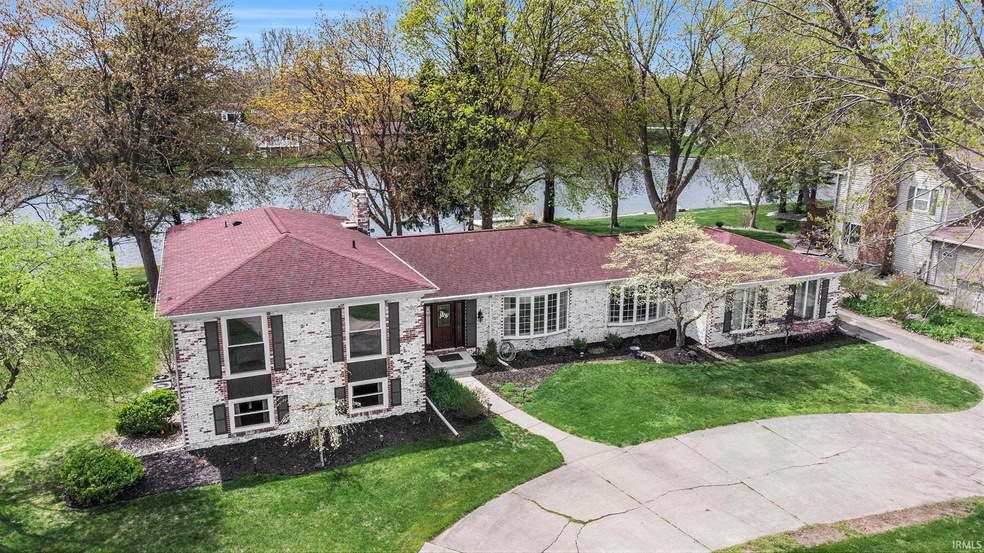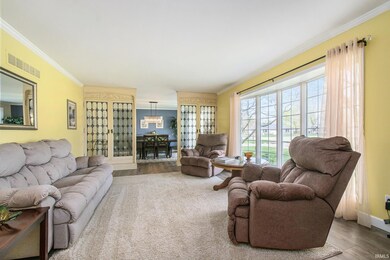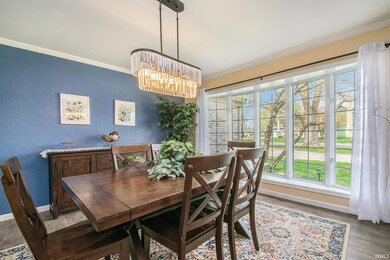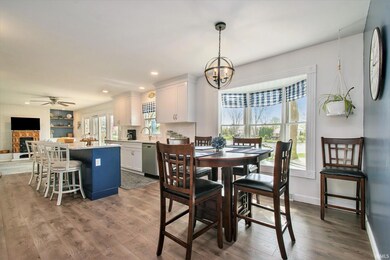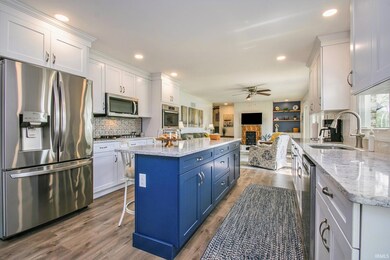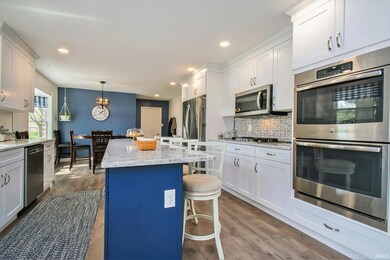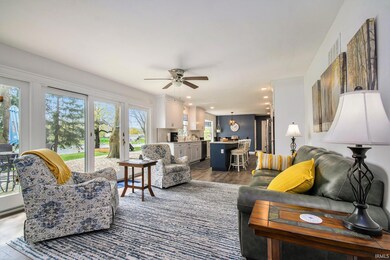
3111 E Lake Dr N Elkhart, IN 46514
East Lake NeighborhoodHighlights
- 165 Feet of Waterfront
- Open Floorplan
- Balcony
- Pier or Dock
- Backs to Open Ground
- 2 Car Attached Garage
About This Home
As of May 2023Welcome to this spacious five bedroom home, offering tons of living space and a comfortable layout. You'll love the bright and inviting living room that opens up to a dining area, perfect for entertaining. The large kitchen boasts plenty of cabinet space and a giant island, making meal prepping and hosting easy. This kitchen is functional and is the perfect space for cooking and entertaining. On the upper level, you will find the master bedroom, complete with a private en-suite bathroom. The master bath has modern fixtures and finishes, a large soaking tub, a separate shower, double sink vanity, and a private toilet. The master bedroom is spacious and has a walk-in closet. The bedroom also has a small balcony that offers a nice view of the water, making it a great place to relax.There are also two additional bedrooms and a full bathroom on this level. The lower level has two additional rooms, a bathroom, a laundry room and a giant family room. The family room features a wet bar and double sliding glass doors to the backyard. The basement level of this home has a large recreation room, perfect for a workout space, media room or added storage. Other features of this home include a two-car garage, a spacious backyard with a deck that looks over the water and a dock that is perfect for fishing!
Home Details
Home Type
- Single Family
Est. Annual Taxes
- $2,700
Year Built
- Built in 1971
Lot Details
- 0.68 Acre Lot
- Lot Dimensions are 163x225
- 165 Feet of Waterfront
- Lake Front
- Backs to Open Ground
- Landscaped
Parking
- 2 Car Attached Garage
- Garage Door Opener
- Driveway
Home Design
- Quad-Level Property
- Brick Exterior Construction
Interior Spaces
- Open Floorplan
- Bar
- Kitchen Island
Flooring
- Carpet
- Ceramic Tile
- Vinyl
Bedrooms and Bathrooms
- 5 Bedrooms
Partially Finished Basement
- 1 Bathroom in Basement
- 2 Bedrooms in Basement
Outdoor Features
- Balcony
Schools
- Pinewood Elementary School
- North Side Middle School
- Elkhart High School
Utilities
- Forced Air Heating and Cooling System
- Heating System Uses Gas
Listing and Financial Details
- Assessor Parcel Number 20-02-34-229-016.000-027
Community Details
Overview
- East Lake Estates Subdivision
Recreation
- Pier or Dock
Ownership History
Purchase Details
Home Financials for this Owner
Home Financials are based on the most recent Mortgage that was taken out on this home.Purchase Details
Home Financials for this Owner
Home Financials are based on the most recent Mortgage that was taken out on this home.Purchase Details
Purchase Details
Home Financials for this Owner
Home Financials are based on the most recent Mortgage that was taken out on this home.Similar Homes in Elkhart, IN
Home Values in the Area
Average Home Value in this Area
Purchase History
| Date | Type | Sale Price | Title Company |
|---|---|---|---|
| Warranty Deed | $489,900 | Metropolitan Title | |
| Warranty Deed | -- | None Available | |
| Interfamily Deed Transfer | -- | None Available | |
| Warranty Deed | -- | Century Title Services |
Mortgage History
| Date | Status | Loan Amount | Loan Type |
|---|---|---|---|
| Open | $389,900 | New Conventional | |
| Previous Owner | $281,200 | New Conventional | |
| Previous Owner | $20,000 | Credit Line Revolving | |
| Previous Owner | $215,910 | New Conventional | |
| Previous Owner | $20,000 | Credit Line Revolving | |
| Previous Owner | $129,000 | New Conventional | |
| Previous Owner | $40,000 | Credit Line Revolving | |
| Previous Owner | $140,000 | Purchase Money Mortgage |
Property History
| Date | Event | Price | Change | Sq Ft Price |
|---|---|---|---|---|
| 07/10/2025 07/10/25 | Price Changed | $499,000 | -2.2% | $95 / Sq Ft |
| 06/25/2025 06/25/25 | For Sale | $510,000 | +4.1% | $97 / Sq Ft |
| 05/25/2023 05/25/23 | Sold | $489,900 | 0.0% | $118 / Sq Ft |
| 04/24/2023 04/24/23 | Pending | -- | -- | -- |
| 04/20/2023 04/20/23 | For Sale | $489,900 | +104.2% | $118 / Sq Ft |
| 05/23/2019 05/23/19 | Sold | $239,900 | 0.0% | $56 / Sq Ft |
| 04/12/2019 04/12/19 | Pending | -- | -- | -- |
| 04/08/2019 04/08/19 | Price Changed | $239,900 | +0.4% | $56 / Sq Ft |
| 04/08/2019 04/08/19 | For Sale | $239,000 | -- | $56 / Sq Ft |
Tax History Compared to Growth
Tax History
| Year | Tax Paid | Tax Assessment Tax Assessment Total Assessment is a certain percentage of the fair market value that is determined by local assessors to be the total taxable value of land and additions on the property. | Land | Improvement |
|---|---|---|---|---|
| 2024 | $3,208 | $452,200 | $41,300 | $410,900 |
| 2022 | $3,208 | $283,700 | $41,300 | $242,400 |
| 2021 | $2,789 | $273,400 | $41,300 | $232,100 |
| 2020 | $2,715 | $249,300 | $41,300 | $208,000 |
| 2019 | $2,679 | $247,100 | $41,300 | $205,800 |
| 2018 | $2,765 | $253,200 | $49,200 | $204,000 |
| 2017 | $2,625 | $239,900 | $49,200 | $190,700 |
| 2016 | $2,696 | $246,900 | $49,200 | $197,700 |
| 2014 | $2,461 | $230,600 | $49,200 | $181,400 |
| 2013 | $2,306 | $230,600 | $49,200 | $181,400 |
Agents Affiliated with this Home
-
Chantel Boone

Seller's Agent in 2025
Chantel Boone
RE/MAX
(574) 202-4408
3 in this area
226 Total Sales
-
Kelly Schaffer

Seller's Agent in 2023
Kelly Schaffer
ADT Realty
(574) 612-8602
1 in this area
170 Total Sales
-
Savannah Beer

Buyer's Agent in 2023
Savannah Beer
Patton Hall Real Estate
(219) 682-8348
1 in this area
111 Total Sales
-
Juanita Whitacre

Seller's Agent in 2019
Juanita Whitacre
Berkshire Hathaway HomeServices Elkhart
(574) 361-3958
47 Total Sales
Map
Source: Indiana Regional MLS
MLS Number: 202312214
APN: 20-02-34-229-016.000-027
- 3016 S East Lake Dr
- 3009 E Lake Dr S
- 1520 Birch Dr
- 1737 Woodland Dr
- 53597 Tara Ln
- 1708 Canterbury Dr
- 3207 E Bristol St
- 27 Manchester Ln
- 2905 Neff St
- 53911 Kershner Ln
- 3 Kim Ct
- 2822 Calumet Ave
- 10 Acres VL County Road 106 Henke St Rd
- 0000 Greenleaf Blvd
- 2208 Woodland Ct
- 1909 Grover St
- 23433 Broadwood Dr
- 1722 Cobblestone Blvd
- 23392 Broadwood Dr
- 2151 Woodland Estates Dr
