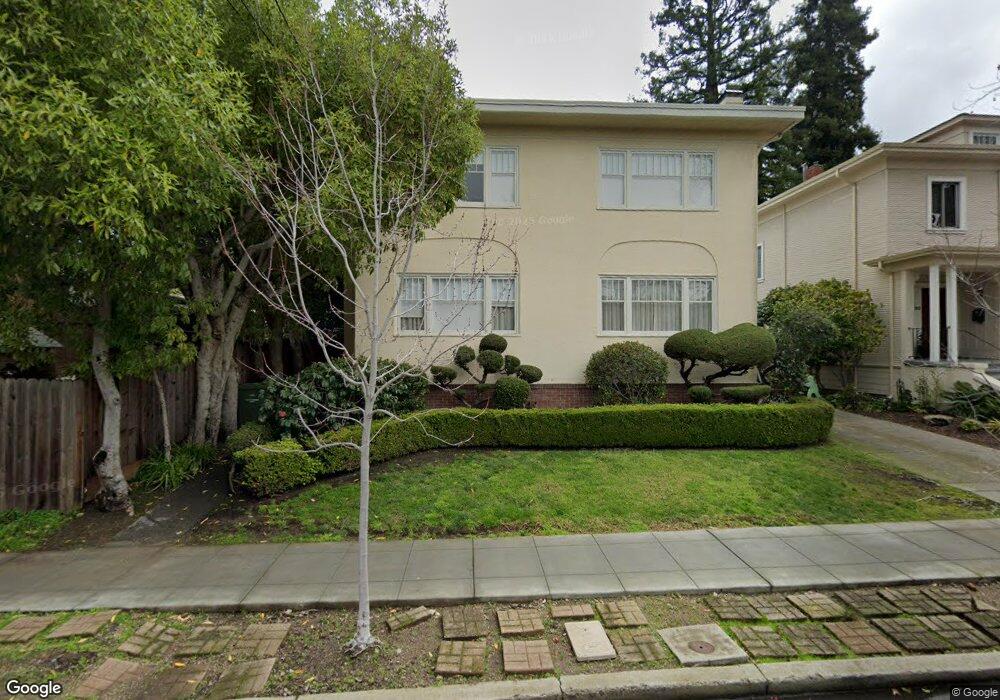3111 Eton Ave Unit 4 Berkeley, CA 94705
Elmwood NeighborhoodEstimated Value: $892,000 - $978,000
2
Beds
1
Bath
964
Sq Ft
$971/Sq Ft
Est. Value
About This Home
This home is located at 3111 Eton Ave Unit 4, Berkeley, CA 94705 and is currently estimated at $936,197, approximately $971 per square foot. 3111 Eton Ave Unit 4 is a home located in Alameda County with nearby schools including John Muir Elementary School, Emerson Elementary School, and Malcolm X Elementary School.
Ownership History
Date
Name
Owned For
Owner Type
Purchase Details
Closed on
Aug 23, 2019
Sold by
Curtis Donald R and Curtis Krysten M
Bought by
Brumer Leah R and Scott Robb A
Current Estimated Value
Purchase Details
Closed on
Dec 8, 2015
Sold by
Barish Andrea Lynn and Barish Andrea Lynn
Bought by
Curtis Donald R and Curtis Krysten M
Home Financials for this Owner
Home Financials are based on the most recent Mortgage that was taken out on this home.
Original Mortgage
$571,000
Interest Rate
3.94%
Mortgage Type
New Conventional
Purchase Details
Closed on
Feb 3, 2005
Sold by
Barish Andrew Lynn
Bought by
Barish Andrea Lynn and The Andrea Lynn Barish Revocab
Home Financials for this Owner
Home Financials are based on the most recent Mortgage that was taken out on this home.
Original Mortgage
$134,000
Interest Rate
5.81%
Mortgage Type
New Conventional
Purchase Details
Closed on
May 23, 2003
Sold by
Barish Andrea L
Bought by
Barish Andrea Lynn and Barish Andrea Lynn
Purchase Details
Closed on
Dec 30, 1997
Sold by
Crandall Sheldon E and Crandall Janet K
Bought by
Barish Andrea L
Home Financials for this Owner
Home Financials are based on the most recent Mortgage that was taken out on this home.
Original Mortgage
$143,200
Interest Rate
7.37%
Create a Home Valuation Report for This Property
The Home Valuation Report is an in-depth analysis detailing your home's value as well as a comparison with similar homes in the area
Home Values in the Area
Average Home Value in this Area
Purchase History
| Date | Buyer | Sale Price | Title Company |
|---|---|---|---|
| Brumer Leah R | $875,000 | Chicago Title Company | |
| Curtis Donald R | $714,500 | Chicago Title Company | |
| Barish Andrea Lynn | -- | First American Title Company | |
| Barish Andrea Lynn | -- | First American Title Company | |
| Barish Andrea Lynn | -- | -- | |
| Barish Andrea L | $179,000 | Placer Title Company |
Source: Public Records
Mortgage History
| Date | Status | Borrower | Loan Amount |
|---|---|---|---|
| Previous Owner | Curtis Donald R | $571,000 | |
| Previous Owner | Barish Andrea Lynn | $134,000 | |
| Previous Owner | Barish Andrea L | $143,200 |
Source: Public Records
Tax History Compared to Growth
Tax History
| Year | Tax Paid | Tax Assessment Tax Assessment Total Assessment is a certain percentage of the fair market value that is determined by local assessors to be the total taxable value of land and additions on the property. | Land | Improvement |
|---|---|---|---|---|
| 2025 | $13,275 | $949,925 | $287,077 | $669,848 |
| 2024 | $13,275 | $931,165 | $281,449 | $656,716 |
| 2023 | $13,029 | $919,773 | $275,932 | $643,841 |
| 2022 | $12,896 | $896,140 | $270,522 | $631,218 |
| 2021 | $12,949 | $884,064 | $265,219 | $618,845 |
| 2020 | $12,343 | $875,000 | $262,500 | $612,500 |
| 2019 | $10,734 | $757,708 | $212,240 | $545,468 |
| 2018 | $10,570 | $742,857 | $208,080 | $534,777 |
| 2017 | $10,206 | $728,291 | $204,000 | $524,291 |
| 2016 | $9,926 | $714,011 | $200,000 | $514,011 |
| 2015 | $4,029 | $237,810 | $71,343 | $166,467 |
| 2014 | $3,985 | $233,152 | $69,945 | $163,207 |
Source: Public Records
Map
Nearby Homes
- 2951 Linden Ave
- 2477 Prince St
- 6446 Colby St
- 204 El Camino Real
- 2243 Ashby Ave
- 2611 Piedmont Ave Unit 4
- 5687 Miles Ave
- 2732 Parker St
- 5936 Broadway
- 2702 Dana St
- 1488 Alvarado Rd
- 2543 Chilton Way
- 0 Tunnel Rd
- 2110 Ashby Ave
- 260 Alvarado Rd
- 669 Alcatraz Ave
- 2550 Dana St Unit 2F
- 3050 Shattuck Ave
- 2509 Dwight Way
- 6555 Shattuck Ave
- 3111 Eton Ave Unit 3
- 3111 Eton Ave Unit 2
- 3111 Eton Ave Unit 1
- 3115 Eton Ave Unit A
- 3115 Eton Ave Unit B
- 2800 Woolsey St
- 2802 Woolsey St
- 3119 Eton Ave
- 2804 Woolsey St
- 154 Brookside Dr
- 2808 Woolsey St
- 3123 Eton Ave
- 3114 Eton Ave
- 2810 Woolsey St
- 156 Brookside Dr
- 3109 Lewiston Ave
- 3107 Lewiston Ave
- 3120 Eton Ave
- 152 Brookside Dr
- 3127 Eton Ave
