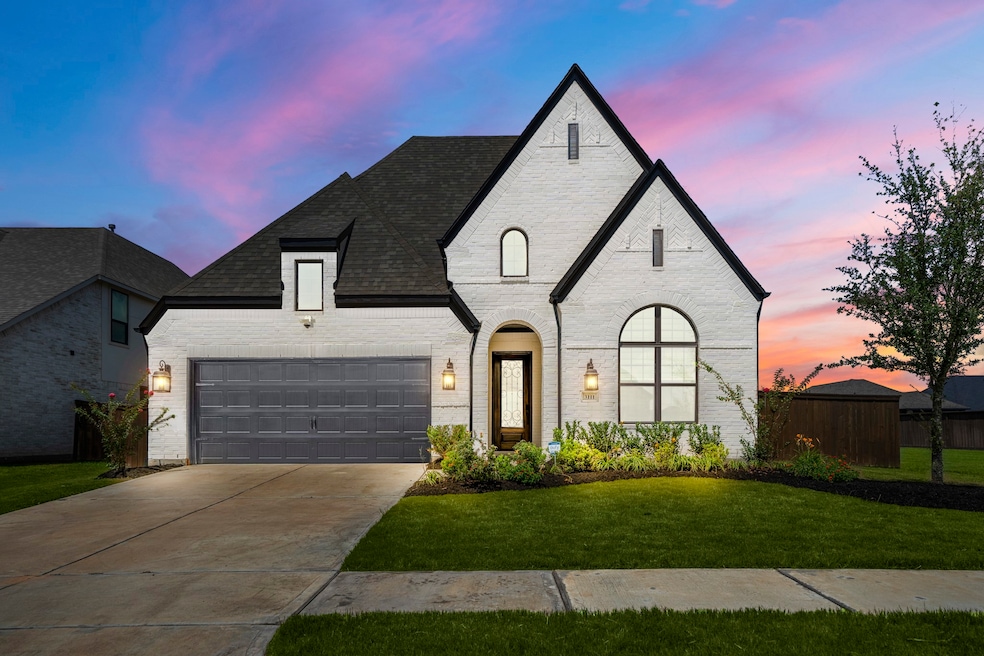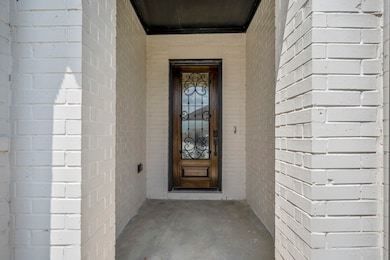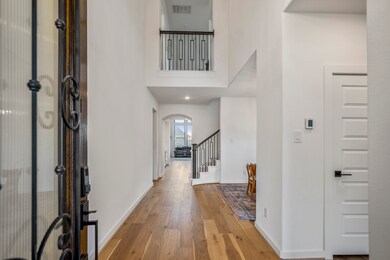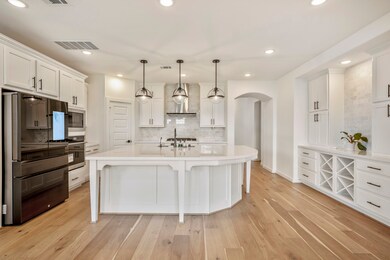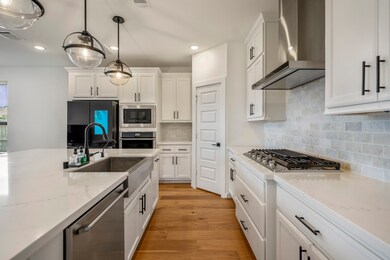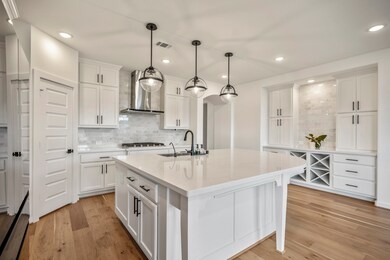
Estimated payment $5,086/month
Highlights
- Deck
- Traditional Architecture
- High Ceiling
- Katy Junior High School Rated A
- Wood Flooring
- Quartz Countertops
About This Home
Welcome to the epitome of luxury living! This exquisite 4 bed, 3.5 bath home offers privacy and tranquility on a spacious lot with no direct neighbors behind. With 20ft ceilings in the family room, a high-end chef's kitchen for the culinary enthusiast of the bunch, a study, game room, and a bonus space, there is ample space to accommodate work and play. You'll love everything this home has to offer including a peaceful primary suite, upgraded wood flooring in all main living areas, modern fireplace, extended covered patio, and 2 bedrooms dowstairs. Don't miss your chance to own a piece of paradise in this highly coveted neighborhood. Zoned to KatyISD Schedule your private showing today!
Open House Schedule
-
Saturday, June 14, 20251:00 to 4:00 pm6/14/2025 1:00:00 PM +00:006/14/2025 4:00:00 PM +00:00Add to Calendar
-
Sunday, June 15, 20251:00 to 4:00 pm6/15/2025 1:00:00 PM +00:006/15/2025 4:00:00 PM +00:00Add to Calendar
Home Details
Home Type
- Single Family
Est. Annual Taxes
- $18,696
Year Built
- Built in 2022
Lot Details
- 8,690 Sq Ft Lot
- Back Yard Fenced
- Sprinkler System
HOA Fees
- $117 Monthly HOA Fees
Parking
- 2 Car Attached Garage
Home Design
- Traditional Architecture
- Brick Exterior Construction
- Slab Foundation
- Composition Roof
- Cement Siding
Interior Spaces
- 3,491 Sq Ft Home
- 2-Story Property
- High Ceiling
- Gas Fireplace
- Family Room Off Kitchen
- Dining Room
- Home Office
- Game Room
Kitchen
- Walk-In Pantry
- Gas Range
- Microwave
- Dishwasher
- Quartz Countertops
- Disposal
Flooring
- Wood
- Carpet
- Tile
Bedrooms and Bathrooms
- 4 Bedrooms
- Double Vanity
- Soaking Tub
- Separate Shower
Eco-Friendly Details
- Energy-Efficient Windows with Low Emissivity
- Energy-Efficient HVAC
- Energy-Efficient Lighting
Outdoor Features
- Deck
- Covered patio or porch
Schools
- Robertson Elementary School
- Katy Junior High School
- Katy High School
Utilities
- Central Heating and Cooling System
- Heating System Uses Gas
- Tankless Water Heater
Community Details
- Association fees include clubhouse, recreation facilities
- Cane Island Community Association, Phone Number (281) 870-0585
- Built by Highland Homes
- Cane Island Subdivision
Map
Home Values in the Area
Average Home Value in this Area
Tax History
| Year | Tax Paid | Tax Assessment Tax Assessment Total Assessment is a certain percentage of the fair market value that is determined by local assessors to be the total taxable value of land and additions on the property. | Land | Improvement |
|---|---|---|---|---|
| 2023 | $12,475 | $620,562 | $70,000 | $550,562 |
| 2022 | -- | $70,000 | $70,000 | -- |
Property History
| Date | Event | Price | Change | Sq Ft Price |
|---|---|---|---|---|
| 05/28/2025 05/28/25 | Price Changed | $639,990 | -1.5% | $183 / Sq Ft |
| 05/01/2025 05/01/25 | For Sale | $649,990 | 0.0% | $186 / Sq Ft |
| 11/18/2024 11/18/24 | Rented | $4,100 | 0.0% | -- |
| 11/14/2024 11/14/24 | Under Contract | -- | -- | -- |
| 10/18/2024 10/18/24 | Price Changed | $4,100 | -2.4% | $1 / Sq Ft |
| 10/04/2024 10/04/24 | For Rent | $4,200 | -- | -- |
Purchase History
| Date | Type | Sale Price | Title Company |
|---|---|---|---|
| Special Warranty Deed | -- | Texas Partners Title |
Mortgage History
| Date | Status | Loan Amount | Loan Type |
|---|---|---|---|
| Open | $589,000 | New Conventional |
Similar Homes in Katy, TX
Source: Houston Association of REALTORS®
MLS Number: 52908553
APN: 263313
- 3051 Lantana Trail
- 3039 Lantana Trail
- 7314 Autumn Sage Dr
- 3239 Caney Dr
- 7114 Clubtail Rd
- 7118 Pondhawk Dr
- 7311 Orangetip Rd
- 7238 Monarch Dr
- 6939 Shoreline View Dr
- 3919 Faletti Dr
- 6019 Marsh Lake Ct
- 23007 Forebear Dr
- 6518 Fairway Glen Ln
- 23107 Forebear Dr
- 24314 Salts Mill Dr
- 6122 Rice Island Ct
- 3910 Faletti Dr
- 7002 San Bernard Trail
- 3019 Bluestem Rd
- 7111 Pondhawk Dr
