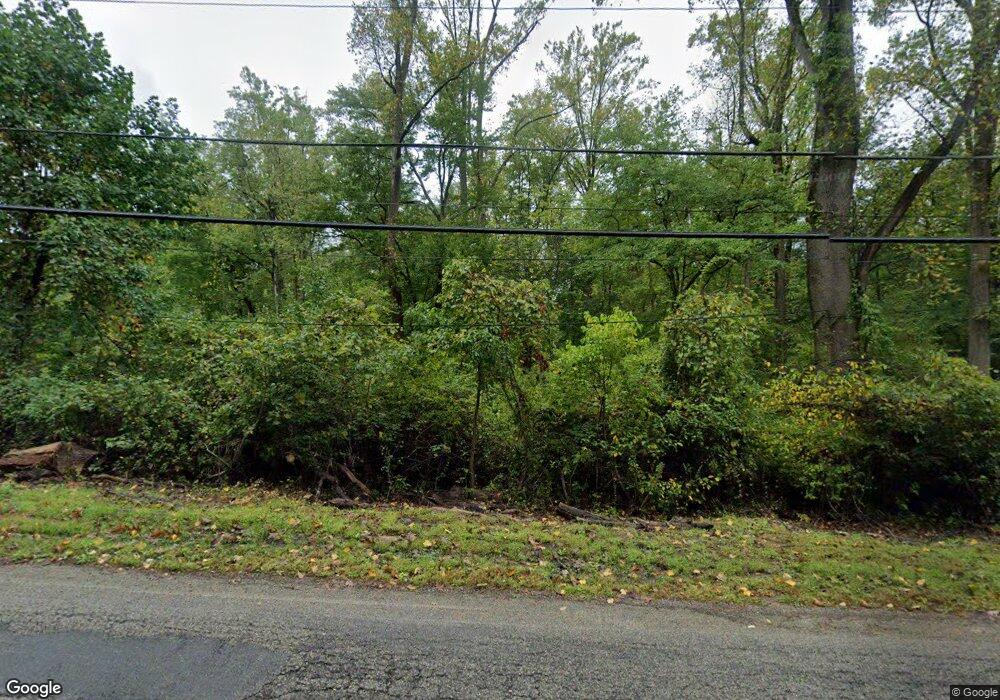3111 Sawmill Rd Unit E Newtown Square, PA 19073
5
Beds
4
Baths
4,400
Sq Ft
2.6
Acres
About This Home
This home is located at 3111 Sawmill Rd Unit E, Newtown Square, PA 19073. 3111 Sawmill Rd Unit E is a home located in Delaware County with nearby schools including Culbertson Elementary School, Paxon Hollow Middle School, and Marple Newtown Senior High School.
Create a Home Valuation Report for This Property
The Home Valuation Report is an in-depth analysis detailing your home's value as well as a comparison with similar homes in the area
Home Values in the Area
Average Home Value in this Area
Tax History Compared to Growth
Map
Nearby Homes
- 3111 Sawmill Rd
- 238 E Chelsea Cir Unit 238
- 211 E Chelsea Cir
- 409 Timber Ln
- 310 Jeffrey Ln
- 217 Jeffrey Ln
- 3314 Saint Davids Rd
- 204 Wedgewood Cir
- 1 Dunminning Rd
- 726 Darby Paoli Rd
- 3500 Goshen Rd
- 641 Andover Rd
- 3711 Liseter Gardens
- 212 Aronimink Dr
- 201 Church Rd
- 10 Fox Chase Cir
- 188 Abrahams Ln
- 659 Andover Rd
- 225 Charles Ellis Dr
- 3804 Arbor Grove Ln
- 3111 Sawmill Rd Unit C
- 3111 Sawmill Rd Unit D
- 3111 Sawmill Rd Unit B
- 3111 Sawmill Rd Unit A
- 3210 Sawmill Rd
- 3208 Sawmill Rd
- 3115 Sawmill Rd
- 3212 Sawmill Rd
- 3206 Sawmill Rd
- 3 Deggs Cir
- 5 Deggs Cir
- 3214 Sawmill Rd
- 3204 Sawmill Rd
- 3213 Greene Countrie Dr
- 3211 Greene Countrie Dr
- 3209 Greene Countrie Dr
- 1 Deggs Cir
- 0 Saw Mill Rd
- 3216 Sawmill Rd
- 3202 Sawmill Rd
