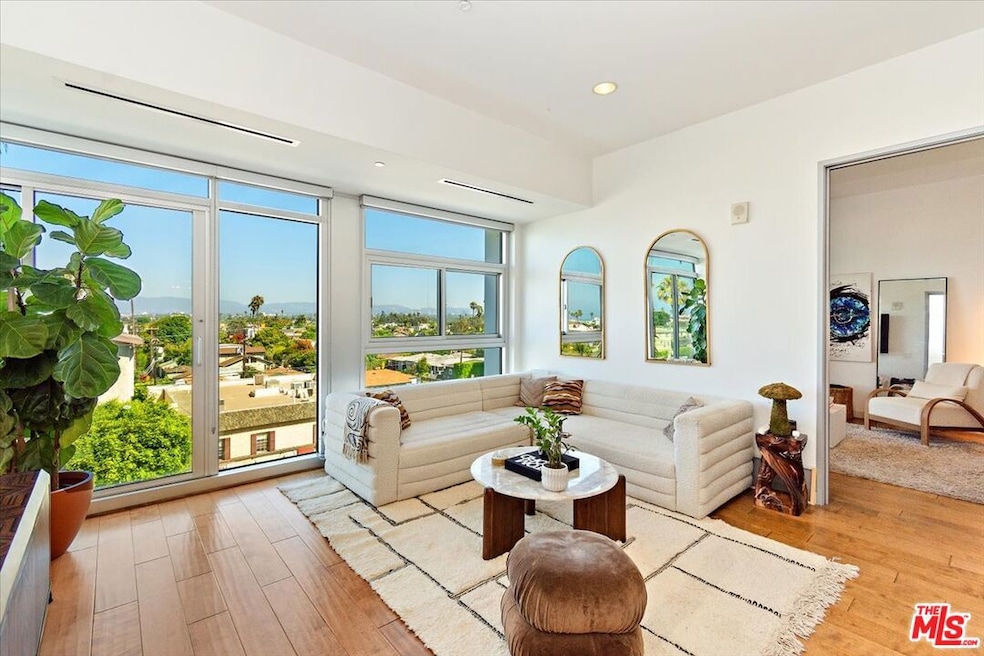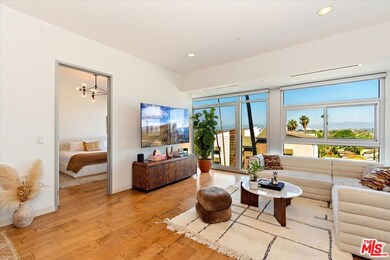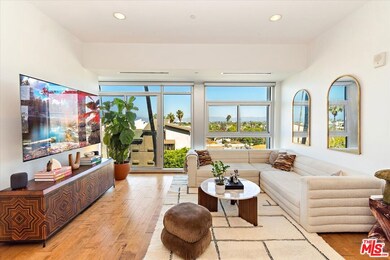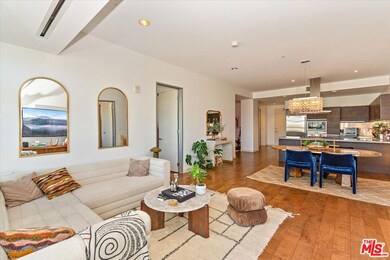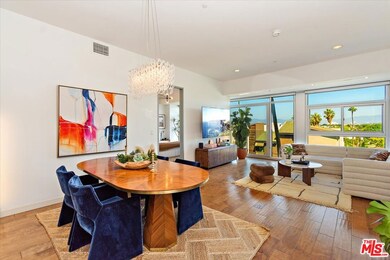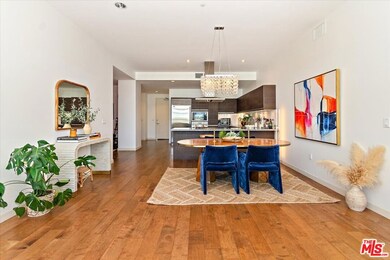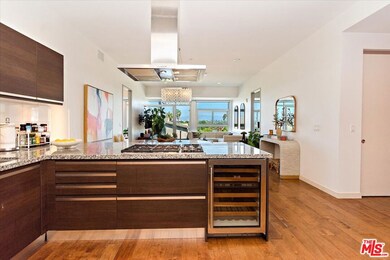3111 Via Dolce Unit 402 Marina Del Rey, CA 90292
Estimated payment $10,542/month
Highlights
- Concierge
- Ocean View
- 24-Hour Security
- Coeur D'Alene Avenue Elementary School Rated A-
- Fitness Center
- 4-minute walk to Via Dolce
About This Home
Located in the luxurious Latitude 33 Sky building - Experience sophisticated beachside living in this stunning single-level residence with an abundance of natural light, ocean and mountain views surround. Dream floor-plan with 2 very private en-suite bedrooms + den + 2.5 bathroom spanning approx 1,550 sq ft - just two blocks to the sand! 9 foot high ceilings, recessed lighting, rich hardwood floors and dramatic floor-to-ceiling glass, showcase the stunning ocean and mountain views and fresh ocean breeze. The gourmet kitchen features top-of-the-line and Sub Zero appliances, gorgeous stone countertop with bar seating, and a wine fridge. The primary suite is spectacular with floor to ceiling glass windows, huge walk-in closet and the primary spa like bathroom includes dual vanities, separate tub and shower with glass enclosure, plus private toilet room. The 2nd bedroom is en-suite with ample closet space and floor to ceiling glass windows. Building amenities include an onsite gym, concierge, security, and parking garage with 2 assigned parking spaces and dedicated electric vehicle charging. Guest parking available. Close to Abbot Kinney's renowned shops and eateries, Pier, Venice Boardwalk, bike paths, and the best beaches in Los Angeles!
Property Details
Home Type
- Condominium
Est. Annual Taxes
- $14,950
Year Built
- Built in 2010 | Remodeled
HOA Fees
Parking
- 2 Car Garage
- Electric Vehicle Home Charger
- Gated Parking
- Guest Parking
- Assigned Parking
- Controlled Entrance
Property Views
- Ocean
- Panoramic
- Skyline
- Trees
- Mountain
Home Design
- Contemporary Architecture
- Entry on the 4th floor
- Turnkey
Interior Spaces
- 1,550 Sq Ft Home
- Open Floorplan
- Built-In Features
- High Ceiling
- Recessed Lighting
- Great Room
- Family Room
- Living Room
- Dining Area
- Home Office
- Bonus Room
Kitchen
- Gourmet Kitchen
- Open to Family Room
- Breakfast Bar
- Gas Oven
- Gas Cooktop
- Range Hood
- Microwave
- Freezer
- Ice Maker
- Dishwasher
- Granite Countertops
- Disposal
Flooring
- Wood
- Tile
Bedrooms and Bathrooms
- 2 Bedrooms
- Primary Bedroom Suite
- Double Master Bedroom
- Walk-In Closet
- Powder Room
- Granite Bathroom Countertops
- Double Vanity
- Bathtub with Shower
Laundry
- Laundry Room
- Dryer
- Washer
Home Security
Additional Features
- North Facing Home
- Central Heating and Cooling System
Listing and Financial Details
- Assessor Parcel Number 4225-003-027
Community Details
Overview
- 45 Units
- 9-Story Property
Amenities
- Concierge
- Elevator
- Lobby
Recreation
- Fitness Center
Pet Policy
- Call for details about the types of pets allowed
Security
- 24-Hour Security
- Card or Code Access
- Carbon Monoxide Detectors
- Fire and Smoke Detector
Map
Home Values in the Area
Average Home Value in this Area
Tax History
| Year | Tax Paid | Tax Assessment Tax Assessment Total Assessment is a certain percentage of the fair market value that is determined by local assessors to be the total taxable value of land and additions on the property. | Land | Improvement |
|---|---|---|---|---|
| 2025 | $14,950 | $1,257,529 | $694,559 | $562,970 |
| 2024 | $14,950 | $1,232,873 | $680,941 | $551,932 |
| 2023 | $14,660 | $1,208,700 | $667,590 | $541,110 |
| 2022 | $10,972 | $934,428 | $301,816 | $632,612 |
| 2021 | $10,831 | $916,107 | $295,899 | $620,208 |
| 2019 | $10,502 | $888,936 | $287,123 | $601,813 |
| 2018 | $10,476 | $871,507 | $281,494 | $590,013 |
| 2016 | $10,013 | $837,667 | $270,564 | $567,103 |
| 2015 | $9,863 | $825,085 | $266,500 | $558,585 |
| 2014 | $9,896 | $808,924 | $261,280 | $547,644 |
Property History
| Date | Event | Price | List to Sale | Price per Sq Ft |
|---|---|---|---|---|
| 11/12/2025 11/12/25 | For Sale | $1,425,000 | 0.0% | $919 / Sq Ft |
| 01/19/2025 01/19/25 | Rented | $8,250 | -2.9% | -- |
| 01/10/2025 01/10/25 | For Rent | $8,500 | +13.3% | -- |
| 08/22/2023 08/22/23 | Rented | $7,500 | 0.0% | -- |
| 08/10/2023 08/10/23 | For Rent | $7,500 | +25.0% | -- |
| 11/19/2021 11/19/21 | Rented | $6,000 | 0.0% | -- |
| 11/10/2021 11/10/21 | For Rent | $6,000 | +3.4% | -- |
| 04/01/2019 04/01/19 | Rented | $5,800 | -3.3% | -- |
| 03/12/2019 03/12/19 | For Rent | $6,000 | -- | -- |
Purchase History
| Date | Type | Sale Price | Title Company |
|---|---|---|---|
| Grant Deed | $774,000 | First American Title Ins Co |
Mortgage History
| Date | Status | Loan Amount | Loan Type |
|---|---|---|---|
| Open | $619,200 | New Conventional |
Source: The MLS
MLS Number: 25617377
APN: 4225-003-027
- 3119 Via Dolce Unit 302
- 3119 Via Dolce Unit 116
- 3003 Grand Canal
- 310 Washington Blvd Unit 601
- 310 Washington Blvd Unit 504
- 3011 Clune Ave
- 3001 Grand Canal
- 3315 Strongs Dr
- 2908 Pacific Ave
- 34 Anchorage St
- 14 Anchorage St
- 3503 Esplanade
- 3501 Esplanade
- 230 Sherman Canal
- 2712 Pacific Ave
- 3111 Ocean Front Walk
- 2709 Strongs Dr
- 3011 Ocean Front Walk
- 3009 Ocean Front Walk
- 51 27th Ave
- 3111 Via Dolce Unit 502
- 310 Washington Blvd
- 415-425 Washington Blvd
- 124 Buccaneer St Unit 1
- 3116 Pacific Ave
- 3315 Strongs Dr Unit B
- 27 Anchorage St Unit B
- 3320 Pacific Ave
- 4157 Via Marina
- 3422 Schooner Ave
- 2616 Grand Canal
- 2616 Grand Canal Unit 2616 1/2
- 20 29th Ave Unit 310
- 24 Catamaran St Unit FL0-ID1149
- 3009 Ocean Front Walk
- 3007 Ocean Front Walk
- 3003 Ocean Front Walk Unit 2
- 3003 Ocean Front Walk Unit 1
- 420 Sherman Canal
- 20 Catamaran St Unit 104
