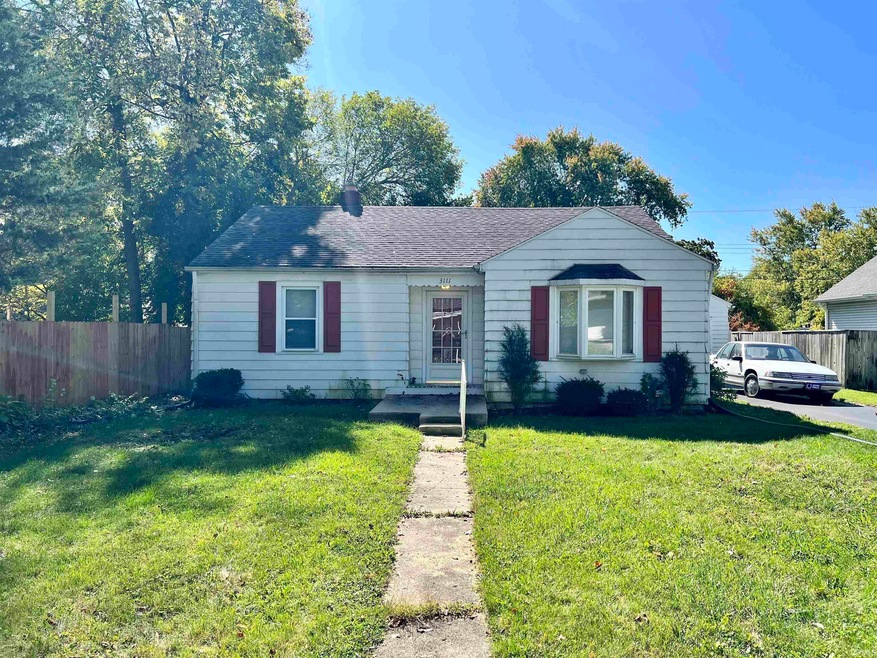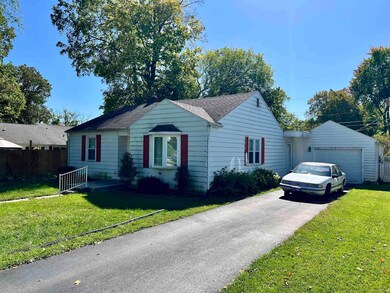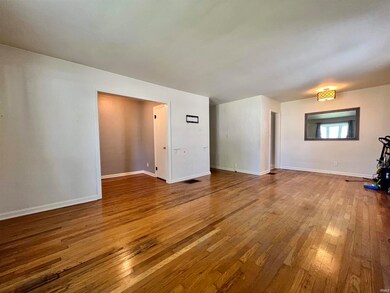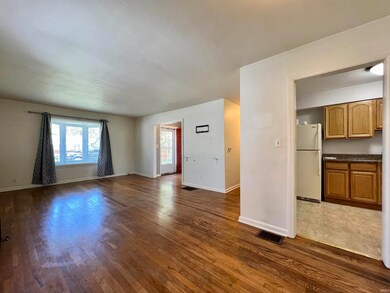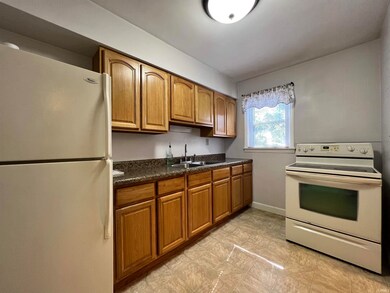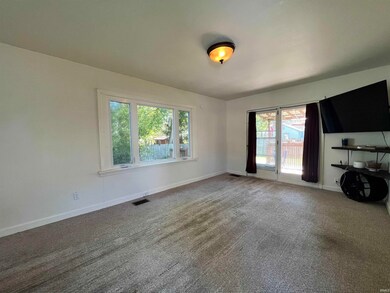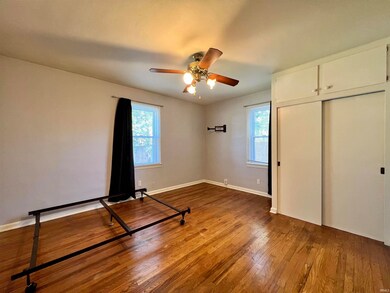
3111 W Amherst Rd Muncie, IN 47304
University Heights-Muncie NeighborhoodHighlights
- Wood Flooring
- Covered Deck
- 1-Story Property
- 1 Car Attached Garage
- Bungalow
- Forced Air Heating and Cooling System
About This Home
As of November 2023Large 2 bedroom home with 1243sqft close to BSU, IU Health Ball Hospital, shopping, and restaurants. This home offers a large family room, hardwood floors, replacement windows, and an unfinished basement. The back yard is large and enclosed by a privacy fence. Ready for immediate possession!
Last Agent to Sell the Property
RE/MAX Real Estate Groups Brokerage Phone: 765-702-4732 Listed on: 10/06/2023

Home Details
Home Type
- Single Family
Est. Annual Taxes
- $2,276
Year Built
- Built in 1948
Lot Details
- 7,405 Sq Ft Lot
- Lot Dimensions are 60x120
- Privacy Fence
- Level Lot
Parking
- 1 Car Attached Garage
- Gravel Driveway
Home Design
- Bungalow
- Shingle Roof
- Asphalt Roof
Interior Spaces
- 1-Story Property
- Electric Dryer Hookup
Kitchen
- Oven or Range
- Laminate Countertops
Flooring
- Wood
- Carpet
- Vinyl
Bedrooms and Bathrooms
- 2 Bedrooms
- 1 Full Bathroom
Unfinished Basement
- Basement Fills Entire Space Under The House
- Block Basement Construction
Eco-Friendly Details
- Energy-Efficient Windows
- Energy-Efficient Doors
Schools
- Westview Elementary School
- Northside Middle School
- Central High School
Utilities
- Forced Air Heating and Cooling System
- Heating System Uses Gas
- Cable TV Available
Additional Features
- Covered Deck
- Suburban Location
Community Details
- University Heights Subdivision
Listing and Financial Details
- Assessor Parcel Number 18-11-08-156-006.000-003
Ownership History
Purchase Details
Home Financials for this Owner
Home Financials are based on the most recent Mortgage that was taken out on this home.Purchase Details
Home Financials for this Owner
Home Financials are based on the most recent Mortgage that was taken out on this home.Similar Homes in Muncie, IN
Home Values in the Area
Average Home Value in this Area
Purchase History
| Date | Type | Sale Price | Title Company |
|---|---|---|---|
| Warranty Deed | $105,000 | None Listed On Document | |
| Warranty Deed | -- | None Available |
Mortgage History
| Date | Status | Loan Amount | Loan Type |
|---|---|---|---|
| Previous Owner | $46,875 | New Conventional |
Property History
| Date | Event | Price | Change | Sq Ft Price |
|---|---|---|---|---|
| 11/10/2023 11/10/23 | Sold | $105,000 | -8.7% | $84 / Sq Ft |
| 10/09/2023 10/09/23 | Pending | -- | -- | -- |
| 10/06/2023 10/06/23 | For Sale | $115,000 | +84.0% | $93 / Sq Ft |
| 05/25/2018 05/25/18 | Sold | $62,500 | -10.6% | $25 / Sq Ft |
| 04/19/2018 04/19/18 | Pending | -- | -- | -- |
| 02/28/2018 02/28/18 | For Sale | $69,900 | 0.0% | $28 / Sq Ft |
| 02/05/2018 02/05/18 | Pending | -- | -- | -- |
| 01/04/2018 01/04/18 | Price Changed | $69,900 | -6.7% | $28 / Sq Ft |
| 09/07/2017 09/07/17 | For Sale | $74,900 | -- | $30 / Sq Ft |
Tax History Compared to Growth
Tax History
| Year | Tax Paid | Tax Assessment Tax Assessment Total Assessment is a certain percentage of the fair market value that is determined by local assessors to be the total taxable value of land and additions on the property. | Land | Improvement |
|---|---|---|---|---|
| 2024 | $2,670 | $128,100 | $16,600 | $111,500 |
| 2023 | $2,476 | $118,400 | $16,600 | $101,800 |
| 2022 | $2,384 | $113,800 | $16,600 | $97,200 |
| 2021 | $2,106 | $99,900 | $15,400 | $84,500 |
| 2020 | $1,816 | $85,400 | $15,000 | $70,400 |
| 2019 | $1,684 | $78,800 | $13,600 | $65,200 |
| 2018 | $1,560 | $72,600 | $13,600 | $59,000 |
| 2017 | $1,600 | $74,600 | $13,400 | $61,200 |
| 2016 | $1,530 | $71,100 | $12,700 | $58,400 |
| 2014 | $1,385 | $67,100 | $12,600 | $54,500 |
| 2013 | -- | $69,700 | $12,600 | $57,100 |
Agents Affiliated with this Home
-
Nate Jennings

Seller's Agent in 2023
Nate Jennings
RE/MAX
(765) 702-4732
1 in this area
140 Total Sales
-
Aaron Orr

Buyer's Agent in 2023
Aaron Orr
RE/MAX
(765) 212-1111
7 in this area
755 Total Sales
-
Rich Lee

Seller's Agent in 2018
Rich Lee
RE/MAX Real Estate Groups
(765) 744-9951
213 Total Sales
Map
Source: Indiana Regional MLS
MLS Number: 202336730
APN: 18-11-08-156-006.000-003
- 3104 W Amherst Rd
- 3305 W Petty Rd
- 3400 W Petty Rd
- 2910 W Devon Rd
- 2805 W Berwyn Rd
- 901 N Greenbriar Rd
- 3106 W Brook Dr
- 1304 N Tillotson Ave
- 3400 W University Ave
- 2801 W University Ave
- 411 N Greenbriar Rd
- 2512 W Petty Rd
- 308 N Forest Ave
- 1808 N Winthrop Rd
- 3541 W Johnson Cir
- 828 N Clarkdale Dr
- 901 N Clarkdale Dr
- 315 N Bittersweet Ln
- 1509 N Mann Ave
- 2005 N Duane Rd
