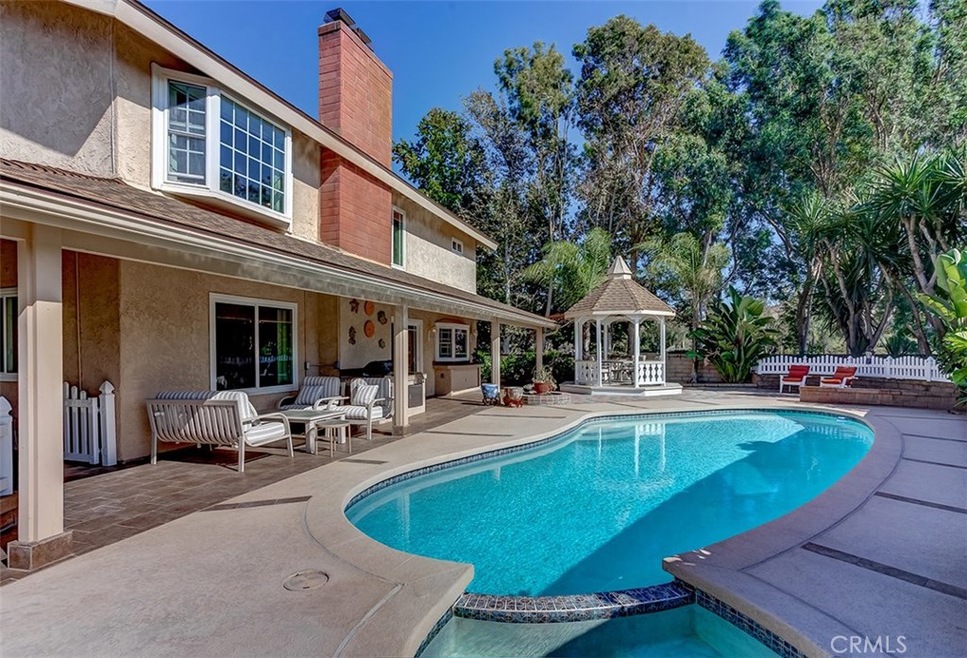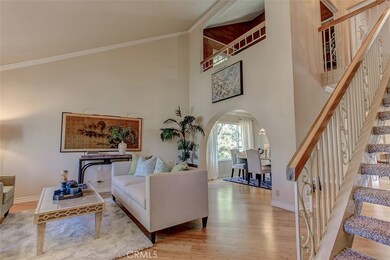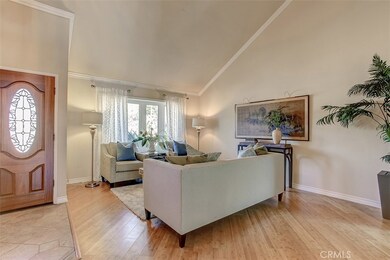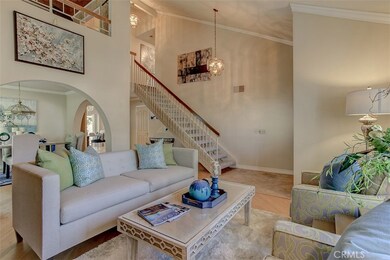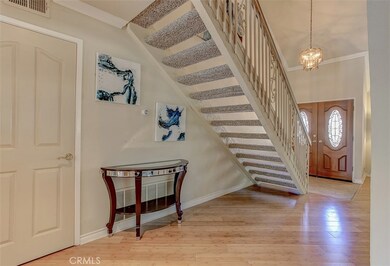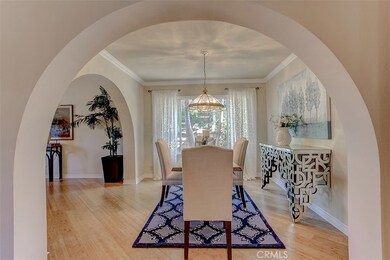
31111 Paseo Valencia San Juan Capistrano, CA 92675
Estimated Value: $1,690,000 - $1,750,484
Highlights
- Golf Course Community
- Private Pool
- Panoramic View
- Harold Ambuehl Elementary School Rated A-
- RV Access or Parking
- 2-minute walk to Horse Park
About This Home
As of October 2017This Amazing Cul-De-Sac Home With Private Front Courtyard is Situated On a Large Lot In The Desirable Neighborhood of The Ortega Community. The Home And Property Are Beautified By Surrounding Parks and Mature Trees. 3 Car Garage, Possible RV Access, 4 Bedroom, 2.5 Bath, a Turn-Key Home Brimming With Lifestyle Potential.
Double Front Doors Open to Cathedral-Vaulted Ceilings and Archways. Crown Moldings, Hardwood Flooring and Ceiling Fans Throughout House. Open Floor Plan with Living and Dining Areas, Massive Kitchen with Bay Window, Great Room with Gas Fireplace and Wet Bar. Sliding Glass Door Opens Up to Spacious Back Patio with Pool and Spa. Porch Overhang Creates Shade and Sitting Areas Around Back and Side of House; BBQ, Cabana, and Private Garden, This House is Designed For Indoor/Outdoor Living and Entertaining.
Master Suite is Expansive with Living Area, Fireplace and Bedroom Retreat, Vaulted Ceilings and Bay Window Seating. Walk in Closet. Large Second and 3rd Bedrooms, 4th Bedroom Loft has Hardwood Flooring, Vaulted Ceiling and Picture Window Overlooking Parks and Trees, Ideal For Office.
Steps Away From Cooks Park, Equestrian Centers, an Extensive Trails System, Biking/Walking Paths to Downtown, Doheny Beach, and Dana Point Harbor. Located Near Award Winning Schools, San Juan Capistrano Historic District, Train Station, Shopping and Entertainment. Easy Access to The 5 Freeway.
This Prime Piece of Real Estate Has NO HOA and NO MELLO ROOS.
Home Details
Home Type
- Single Family
Est. Annual Taxes
- $10,691
Year Built
- Built in 1976
Lot Details
- 7,200 Sq Ft Lot
- Block Wall Fence
- Brick Fence
- Fence is in good condition
- Front Yard
Parking
- 3 Car Garage
- Parking Available
- Front Facing Garage
- Three Garage Doors
- Garage Door Opener
- RV Access or Parking
- Assigned Parking
Property Views
- Panoramic
- City Lights
- Woods
- Canyon
- Orchard Views
- Mountain
- Hills
- Valley
- Pool
- Neighborhood
Home Design
- Spanish Architecture
- Spanish Tile Roof
- Stucco
Interior Spaces
- 2,609 Sq Ft Home
- 2-Story Property
- Open Floorplan
- Wet Bar
- Crown Molding
- Cathedral Ceiling
- Ceiling Fan
- Double Door Entry
- Family Room with Fireplace
- Family Room Off Kitchen
- Living Room
- Dining Room
- Home Office
- Library
- Utility Room
Kitchen
- Open to Family Room
- Eat-In Kitchen
- Gas Oven
- Built-In Range
- Microwave
- Water Line To Refrigerator
- Tile Countertops
- Pots and Pans Drawers
- Built-In Trash or Recycling Cabinet
Flooring
- Bamboo
- Carpet
Bedrooms and Bathrooms
- 4 Bedrooms
- Fireplace in Primary Bedroom
- All Upper Level Bedrooms
- Walk-In Closet
- Walk-in Shower
Laundry
- Laundry Room
- Dryer
- Washer
Pool
- Private Pool
- Spa
Outdoor Features
- Deck
- Enclosed patio or porch
Schools
- Marco Forester Middle School
- San Juan Hills High School
Utilities
- No Heating
- Natural Gas Connected
- Sewer Paid
- Cable TV Available
Additional Features
- Accessible Parking
- Suburban Location
Listing and Financial Details
- Tax Lot 63
- Tax Tract Number 23029
- Assessor Parcel Number 66402314
Community Details
Overview
- No Home Owners Association
- Valley
Amenities
- Laundry Facilities
Recreation
- Golf Course Community
- Horse Trails
Ownership History
Purchase Details
Home Financials for this Owner
Home Financials are based on the most recent Mortgage that was taken out on this home.Purchase Details
Home Financials for this Owner
Home Financials are based on the most recent Mortgage that was taken out on this home.Purchase Details
Home Financials for this Owner
Home Financials are based on the most recent Mortgage that was taken out on this home.Purchase Details
Home Financials for this Owner
Home Financials are based on the most recent Mortgage that was taken out on this home.Purchase Details
Purchase Details
Purchase Details
Purchase Details
Similar Homes in the area
Home Values in the Area
Average Home Value in this Area
Purchase History
| Date | Buyer | Sale Price | Title Company |
|---|---|---|---|
| Greenwald James C | -- | First American Title Company | |
| Greenwald James C | -- | First American Title Company | |
| Greenwald James C | -- | First American Title | |
| Greenwald James C | -- | None Available | |
| Greenwald James C | -- | None Available | |
| Greenwald James Charles | $900,000 | Western Resources Title Co | |
| Gates Doris M | -- | None Available | |
| Gates Doris M | -- | None Available | |
| Murray Thelma L | -- | None Available | |
| Gates Doris M | -- | None Available |
Mortgage History
| Date | Status | Borrower | Loan Amount |
|---|---|---|---|
| Open | Greenwald James C | $535,500 | |
| Closed | Greenwald James C | $552,500 | |
| Closed | Greenwald James Charles | $540,000 | |
| Previous Owner | Gates Doris M | $100,232 | |
| Previous Owner | Gates Doris M | $100,000 |
Property History
| Date | Event | Price | Change | Sq Ft Price |
|---|---|---|---|---|
| 10/18/2017 10/18/17 | Sold | $900,000 | +2.9% | $345 / Sq Ft |
| 09/12/2017 09/12/17 | For Sale | $875,000 | -- | $335 / Sq Ft |
Tax History Compared to Growth
Tax History
| Year | Tax Paid | Tax Assessment Tax Assessment Total Assessment is a certain percentage of the fair market value that is determined by local assessors to be the total taxable value of land and additions on the property. | Land | Improvement |
|---|---|---|---|---|
| 2024 | $10,691 | $1,003,965 | $805,366 | $198,599 |
| 2023 | $10,414 | $984,280 | $789,575 | $194,705 |
| 2022 | $9,955 | $964,981 | $774,093 | $190,888 |
| 2021 | $9,772 | $946,060 | $758,914 | $187,146 |
| 2020 | $9,686 | $936,360 | $751,132 | $185,228 |
| 2019 | $9,507 | $918,000 | $736,403 | $181,597 |
| 2018 | $9,336 | $900,000 | $721,963 | $178,037 |
| 2017 | $1,875 | $184,440 | $49,796 | $134,644 |
| 2016 | $1,840 | $180,824 | $48,820 | $132,004 |
| 2015 | $1,810 | $178,108 | $48,086 | $130,022 |
| 2014 | -- | $174,620 | $47,144 | $127,476 |
Agents Affiliated with this Home
-
Herbie Zadeh

Seller's Agent in 2017
Herbie Zadeh
First Team Real Estate
(949) 463-1046
1 in this area
54 Total Sales
-

Seller Co-Listing Agent in 2017
Rita Damore
First Team Real Estate
(415) 806-0970
2 in this area
4 Total Sales
-
Joshua Koch

Buyer's Agent in 2017
Joshua Koch
Coldwell Banker Realty
(949) 240-7979
1 in this area
17 Total Sales
-
P
Buyer Co-Listing Agent in 2017
Parisa Nourse
Coldwell Banker Realty
Map
Source: California Regional Multiple Listing Service (CRMLS)
MLS Number: OC17211141
APN: 664-023-14
- 31341 Via Sonora
- 28560 Martingale Dr
- 3 Strawberry Ln
- 30821 Hunt Club Dr
- 31271 Via Fajita
- 31351 Calle Del Campo
- 30927 Steeplechase Dr
- 31291 Via Fajita
- 30652 Shadetree Ln
- 28881 Via Hacienda
- 27703 Ortega Hwy Unit 147
- 27703 Ortega Hwy
- 27703 Ortega Hwy Unit 91
- 27703 Ortega Hwy Unit 13
- 27703 Ortega Hwy Unit 127
- 30671 Steeplechase Dr
- 31062 Casa Grande Dr
- 28481 Avenida la Mancha
- 27626 Morningstar Ln
- 31172 Harmony Hall Ct
- 31111 Paseo Valencia
- 31101 Paseo Valencia
- 31122 Via Cristal
- 31132 Via Cristal
- 31102 Via Cristal
- 31091 Paseo Valencia
- 31102 Paseo Valencia
- 31142 Via Cristal
- 31092 Via Cristal
- 31092 Paseo Valencia
- 31081 Paseo Valencia
- 31152 Via Cristal
- 31082 Via Cristal
- 31082 Paseo Valencia
- 31071 Paseo Valencia
- 31125 Via Cristal
- 31111 Via Cristal
- 31091 Via Estenaga
- 31162 Via Cristal
- 31141 Via Cristal
