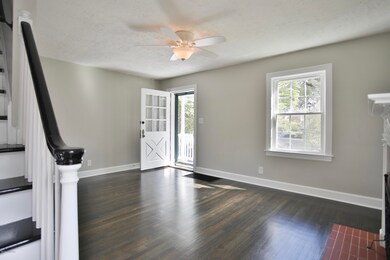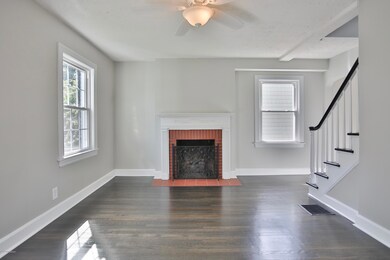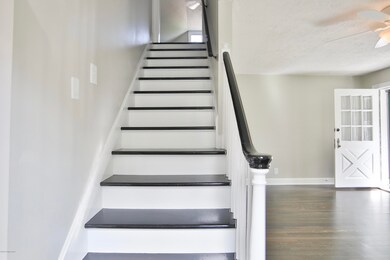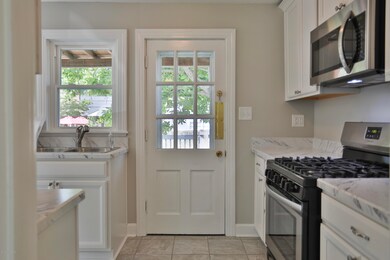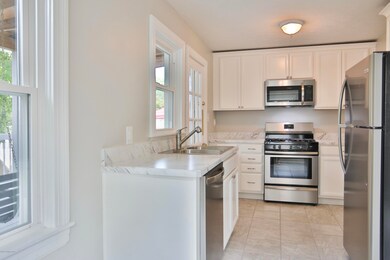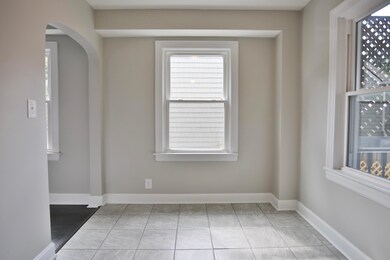
3112 Bobolink Rd Louisville, KY 40213
Camp Taylor NeighborhoodHighlights
- Cape Cod Architecture
- Deck
- No HOA
- Atherton High School Rated A
- 1 Fireplace
- Porch
About This Home
As of August 2019Welcome to this adorable renovated Cape Cod near Audubon Park! This 3 bedroom, 2 full bath home has been renovated for today's living. The first floor features a living room with fireplace, refinished gleaming hardwood floors throughout, a beautifully updated eat-in kitchen with tile flooring, new stainless steel appliances and brand new white cabinets. Two nice sized bedrooms with a full bath complete the freshly painted first floor. The upstairs master bedroom offers refinished pine flooring, new drywall, blown-in foam insulation, new carpet, and 2 closets. The full bath includes the charm of a brick wall, built-in drawers, full tub/shower, vanity—all new! Step out onto the covered deck overlooking a large backyard, fully fenced and ready for your puppy or swing set! The unfinished basement has been painted and is a blank slate ready for you to finish.
Last Agent to Sell the Property
Kristen English
Wakefield Reutlinger REALTORS Listed on: 09/07/2018
Last Buyer's Agent
Stephanie Wetzstein
Keller Williams Realty- Louisville
Home Details
Home Type
- Single Family
Est. Annual Taxes
- $3,152
Year Built
- Built in 1944
Lot Details
- Property is Fully Fenced
- Wood Fence
Parking
- Driveway
Home Design
- Cape Cod Architecture
- Brick Exterior Construction
- Poured Concrete
- Shingle Roof
- Aluminum Siding
- Vinyl Siding
Interior Spaces
- 1,102 Sq Ft Home
- 2-Story Property
- 1 Fireplace
- Basement
Bedrooms and Bathrooms
- 3 Bedrooms
- 2 Full Bathrooms
Outdoor Features
- Deck
- Porch
Utilities
- Forced Air Heating and Cooling System
- Heating System Uses Natural Gas
Community Details
- No Home Owners Association
- Audubon Park Subdivision
Listing and Financial Details
- Legal Lot and Block 0029 / 084d
- Assessor Parcel Number 084D00290000
- Seller Concessions Offered
Ownership History
Purchase Details
Home Financials for this Owner
Home Financials are based on the most recent Mortgage that was taken out on this home.Purchase Details
Home Financials for this Owner
Home Financials are based on the most recent Mortgage that was taken out on this home.Purchase Details
Home Financials for this Owner
Home Financials are based on the most recent Mortgage that was taken out on this home.Purchase Details
Purchase Details
Similar Homes in Louisville, KY
Home Values in the Area
Average Home Value in this Area
Purchase History
| Date | Type | Sale Price | Title Company |
|---|---|---|---|
| Warranty Deed | $225,000 | None Available | |
| Warranty Deed | $225,000 | None Available | |
| Deed | $150,000 | Agency Titkle Icn | |
| Interfamily Deed Transfer | $63,000 | Nations Title | |
| Warranty Deed | $28,950 | -- |
Mortgage History
| Date | Status | Loan Amount | Loan Type |
|---|---|---|---|
| Open | $203,260 | New Conventional | |
| Closed | $202,500 | New Conventional | |
| Previous Owner | $180,000 | New Conventional | |
| Previous Owner | $25,000 | Credit Line Revolving | |
| Previous Owner | $14,000 | Credit Line Revolving | |
| Previous Owner | $78,500 | Unknown |
Property History
| Date | Event | Price | Change | Sq Ft Price |
|---|---|---|---|---|
| 08/30/2019 08/30/19 | Sold | $225,000 | 0.0% | $195 / Sq Ft |
| 07/18/2019 07/18/19 | Pending | -- | -- | -- |
| 07/17/2019 07/17/19 | For Sale | $225,000 | 0.0% | $195 / Sq Ft |
| 10/22/2018 10/22/18 | Sold | $225,000 | 0.0% | $204 / Sq Ft |
| 09/09/2018 09/09/18 | Pending | -- | -- | -- |
| 09/07/2018 09/07/18 | For Sale | $225,000 | +50.0% | $204 / Sq Ft |
| 03/06/2018 03/06/18 | Sold | $150,000 | +0.7% | $135 / Sq Ft |
| 02/11/2018 02/11/18 | Pending | -- | -- | -- |
| 02/09/2018 02/09/18 | For Sale | $149,000 | -- | $134 / Sq Ft |
Tax History Compared to Growth
Tax History
| Year | Tax Paid | Tax Assessment Tax Assessment Total Assessment is a certain percentage of the fair market value that is determined by local assessors to be the total taxable value of land and additions on the property. | Land | Improvement |
|---|---|---|---|---|
| 2024 | $3,152 | $245,460 | $47,000 | $198,460 |
| 2023 | $3,020 | $225,000 | $27,260 | $197,740 |
| 2022 | $3,060 | $225,000 | $27,260 | $197,740 |
| 2021 | $3,261 | $225,000 | $27,260 | $197,740 |
| 2020 | $3,092 | $225,000 | $27,260 | $197,740 |
| 2019 | $3,018 | $225,000 | $28,700 | $196,300 |
| 2018 | $1,303 | $135,980 | $28,700 | $107,280 |
| 2017 | $1,282 | $135,980 | $28,700 | $107,280 |
| 2013 | $1,159 | $115,890 | $30,600 | $85,290 |
Agents Affiliated with this Home
-
K
Seller's Agent in 2019
Kentucky Homes Group
Keller Williams Realty- Louisville
-
S
Seller Co-Listing Agent in 2019
Stephanie Wetzstein
Keller Williams Realty- Louisville
-
P
Buyer's Agent in 2019
Pamela Schiller
Kentucky Select Properties
-
K
Seller's Agent in 2018
Kristen English
Wakefield Reutlinger REALTORS
-
S
Seller's Agent in 2018
Susannah Stevenson
Wakefield Reutlinger REALTORS
-
B
Buyer Co-Listing Agent in 2018
Bobby Harding
Keller Williams Realty- Louisville
Map
Source: Metro Search (Greater Louisville Association of REALTORS®)
MLS Number: 1514028
APN: 084D00290000
- 3119 Bobolink Rd
- 3128 Eagle Pass
- 3116 Osprey Rd
- 1426 Audubon Pkwy
- 1411 Falcon Dr
- 3016 Bobolink Rd
- 2910 Harrison Ave
- 3002 Eagle Pass
- 3010 Meade Ave
- 0 Chipaway Ln Unit 202508569
- 1701 Quarry Hill Rd
- 1300 Cardinal Dr Unit 301
- 1671 Trigg St
- 1669 Trigg St
- 1136 Dove Rd
- 1022 Rosemary Dr
- 1031 Thruston Ave
- 1009 Hess Ln
- 3810 Illinois Ave
- 1000 Ardmore Dr

