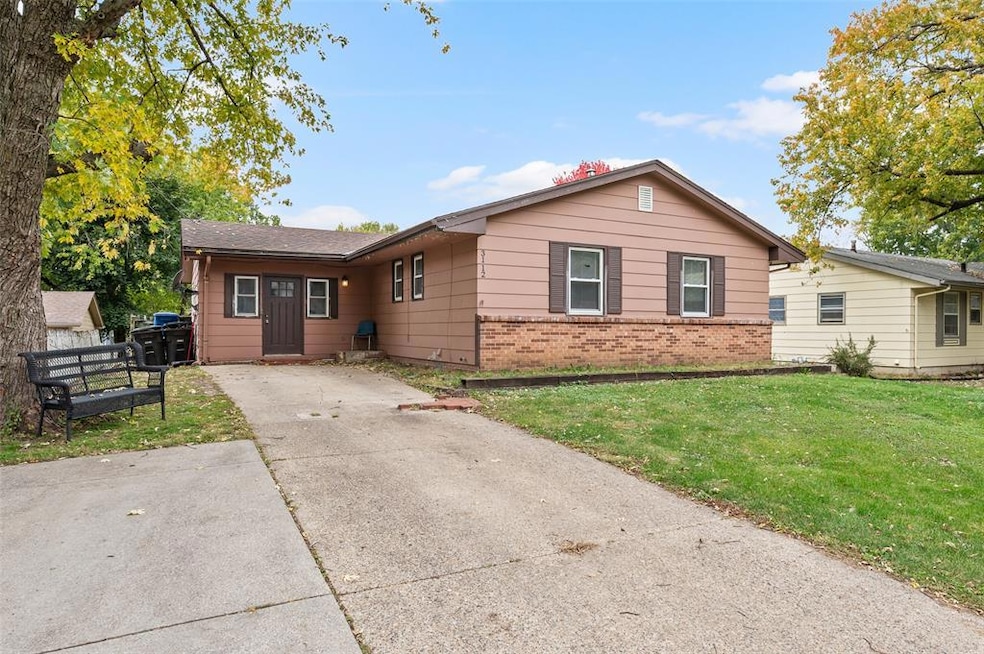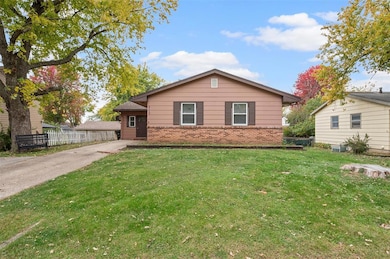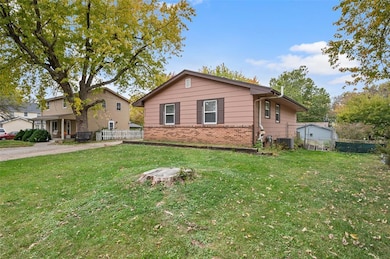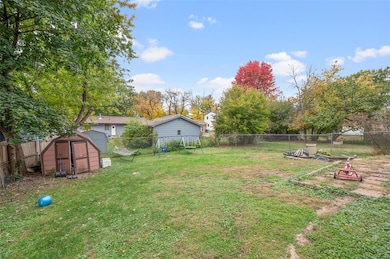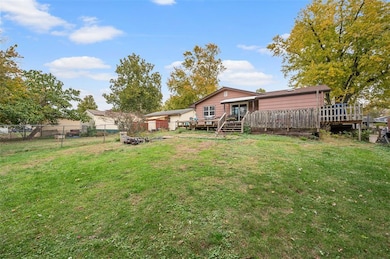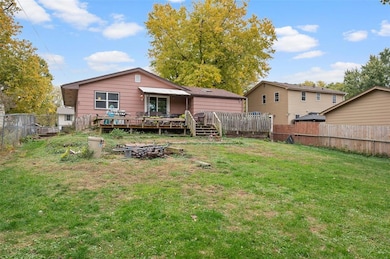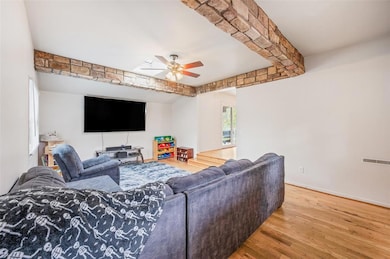3112 E 41st St Des Moines, IA 50317
Sheridan Gardens NeighborhoodEstimated payment $1,393/month
Highlights
- Ranch Style House
- No HOA
- Laundry Room
- Wood Flooring
- Shades
- 2-minute walk to Sheridan Park
About This Home
Spacious 3-bedroom ranch offering convenient main-floor living. The main level features a spacious living room and a large dining area adjacent to the kitchen, 3 bedrooms and 2 baths. The primary bedroom includes a private 3⁄4 bath. The lower level offers a cozy family room and two non-conforming bedrooms, adding egress windows could provide instant equity. Ample storage space is available in the laundry and mechanical room. Enjoy the large, fenced backyard with an expansive deck, ideal for outdoor entertaining. The home has been freshly painted and provides an excellent opportunity to add your own personal touches. Conveniently located within walking distance to Sheridan Park, Brubaker Elementary School, and Hoyt Middle School, and just minutes from Altoona and the Iowa State Fairgrounds.
Home Details
Home Type
- Single Family
Est. Annual Taxes
- $3,612
Year Built
- Built in 1965
Lot Details
- 8,400 Sq Ft Lot
- Lot Dimensions are 60x140
- Chain Link Fence
- Property is zoned N3A
Parking
- Driveway
Home Design
- Ranch Style House
- Block Foundation
- Asphalt Shingled Roof
- Wood Siding
Interior Spaces
- 1,282 Sq Ft Home
- Shades
- Family Room Downstairs
- Dining Area
- Wood Flooring
- Partially Finished Basement
Kitchen
- Stove
- Microwave
- Dishwasher
Bedrooms and Bathrooms
- 3 Main Level Bedrooms
Laundry
- Laundry Room
- Dryer
- Washer
Utilities
- Central Air
- Heating System Uses Gas
Community Details
- No Home Owners Association
Listing and Financial Details
- Assessor Parcel Number 06007928280000
Map
Home Values in the Area
Average Home Value in this Area
Tax History
| Year | Tax Paid | Tax Assessment Tax Assessment Total Assessment is a certain percentage of the fair market value that is determined by local assessors to be the total taxable value of land and additions on the property. | Land | Improvement |
|---|---|---|---|---|
| 2025 | $3,534 | $215,200 | $41,600 | $173,600 |
| 2024 | $3,534 | $190,100 | $36,300 | $153,800 |
| 2023 | $3,424 | $190,100 | $36,300 | $153,800 |
| 2022 | $3,396 | $154,200 | $30,300 | $123,900 |
| 2021 | $3,366 | $154,200 | $30,300 | $123,900 |
| 2020 | $3,492 | $143,500 | $28,100 | $115,400 |
| 2019 | $3,158 | $143,500 | $28,100 | $115,400 |
| 2018 | $3,120 | $126,000 | $24,200 | $101,800 |
| 2017 | $3,178 | $126,000 | $24,200 | $101,800 |
| 2016 | $3,096 | $117,500 | $22,300 | $95,200 |
| 2015 | $3,096 | $117,500 | $22,300 | $95,200 |
| 2014 | $3,405 | $109,300 | $20,500 | $88,800 |
Property History
| Date | Event | Price | List to Sale | Price per Sq Ft | Prior Sale |
|---|---|---|---|---|---|
| 02/16/2026 02/16/26 | Price Changed | $212,000 | -3.6% | $165 / Sq Ft | |
| 02/09/2026 02/09/26 | Price Changed | $220,000 | -7.6% | $172 / Sq Ft | |
| 11/21/2025 11/21/25 | Price Changed | $238,000 | -2.0% | $186 / Sq Ft | |
| 11/10/2025 11/10/25 | Price Changed | $242,900 | -0.8% | $189 / Sq Ft | |
| 11/03/2025 11/03/25 | Price Changed | $244,900 | -3.9% | $191 / Sq Ft | |
| 10/29/2025 10/29/25 | For Sale | $254,900 | +82.7% | $199 / Sq Ft | |
| 06/28/2017 06/28/17 | Sold | $139,500 | -2.1% | $109 / Sq Ft | View Prior Sale |
| 02/24/2017 02/24/17 | Pending | -- | -- | -- | |
| 12/29/2016 12/29/16 | For Sale | $142,500 | -- | $111 / Sq Ft |
Purchase History
| Date | Type | Sale Price | Title Company |
|---|---|---|---|
| Certificate Of Transfer | -- | -- | |
| Certificate Of Transfer | -- | -- | |
| Deed | $139,500 | -- | |
| Sheriffs Deed | $97,900 | None Available | |
| Quit Claim Deed | -- | None Available | |
| Warranty Deed | $98,000 | Itc | |
| Special Warranty Deed | -- | None Available | |
| Corporate Deed | -- | None Available | |
| Sheriffs Deed | $110,191 | None Available | |
| Warranty Deed | $105,500 | -- |
Mortgage History
| Date | Status | Loan Amount | Loan Type |
|---|---|---|---|
| Previous Owner | $136,972 | No Value Available | |
| Previous Owner | -- | No Value Available | |
| Previous Owner | $96,002 | FHA | |
| Previous Owner | $105,169 | FHA |
Source: Des Moines Area Association of REALTORS®
MLS Number: 729172
APN: 060-07928280000
- 3216 E 41st Ct
- 4101 Leyden Ave
- 4153 E Ovid Ave
- 4149 Boyd St
- 4207 Hull Ave
- 3515 E 39th St
- 3807 Glen Ellen Dr
- 2901 E 38th Ct
- 3607 Williams St
- 3513 E 38th Ct
- 4242 E Ovid Ave
- 2907 E 43rd St
- 1408 E 38th St
- 000 E 38th St
- 2614 E 38th Ct
- 3633 E 42nd Ct
- 2607 E 38th St
- 2424 E 40th St
- 2505 E 40th St
- 2520 E 38th St
- 3909 Hubbell Ave
- 3722 Hubbell Ave
- 3600 Kennedy Dr
- 3540 E Douglas Ave
- 4014 Hubbell Ave
- 3408 Easton Blvd
- 4920 Copper Rdg Cir
- 3799 Village Run Dr
- 4434 Honey Bee Ridge Unit Apartment
- 5115 NE 23rd Ave
- 4216 50th St
- 4282 E 50th St
- 2753 Cleveland Ave
- 1827 34th Ave SW
- 1490 34th Ave SW
- 4136 Enden Ln
- 770 N Pleasant Hill Blvd
- 660 N Pleasant Hill Blvd
- 595 N Pleasant Hill Blvd
- 935 Sherrylynn Blvd
Ask me questions while you tour the home.
